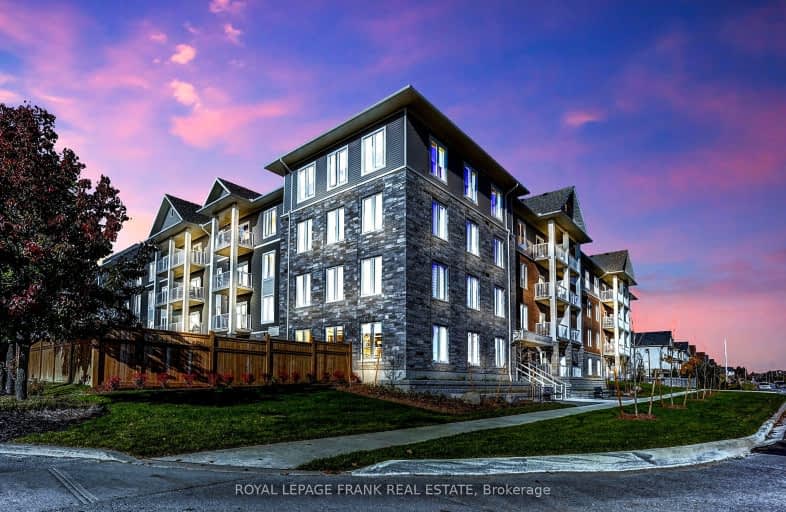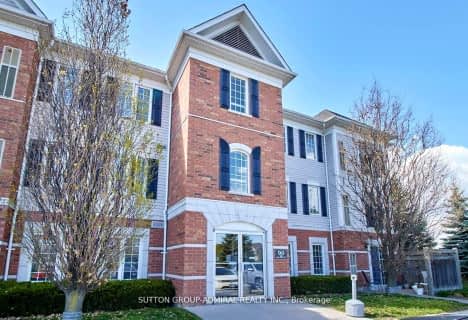Car-Dependent
- Most errands require a car.
Bikeable
- Some errands can be accomplished on bike.

Central Public School
Elementary: PublicJohn M James School
Elementary: PublicSt. Elizabeth Catholic Elementary School
Elementary: CatholicHarold Longworth Public School
Elementary: PublicCharles Bowman Public School
Elementary: PublicDuke of Cambridge Public School
Elementary: PublicCentre for Individual Studies
Secondary: PublicClarke High School
Secondary: PublicHoly Trinity Catholic Secondary School
Secondary: CatholicClarington Central Secondary School
Secondary: PublicBowmanville High School
Secondary: PublicSt. Stephen Catholic Secondary School
Secondary: Catholic-
Queens Castle Restobar
570 Longworth Avenue, Bowmanville, ON L1C 0H4 0.12km -
Frosty John's Pub & Restaurant
100 Mearns Avenue, Bowmanville, ON L1C 5M3 1.52km -
Three Six Kitchen & Lounge
36 King Street East, Bowmanville, ON L1C 1N2 2.03km
-
Roam Coffee
62 King St W, Bowmanville, ON L1C 1N4 1.95km -
Toasted Walnut
50 King Street E, Bowmanville, ON L1C 1N2 2.02km -
Coffee Time
243 King Street East, Bowmanville, ON L1C 3X1 2.48km
-
Durham Ultimate Fitness Club
164 Baseline Road E, Bowmanville, ON L1C 3L4 3.44km -
F45 Training Oshawa Central
500 King St W, Oshawa, ON L1J 2K9 16.03km -
Womens Fitness Clubs of Canada
201-7 Rossland Rd E, Ajax, ON L1Z 0T4 27.71km
-
Shoppers Drugmart
1 King Avenue E, Newcastle, ON L1B 1H3 8.16km -
Lovell Drugs
600 Grandview Street S, Oshawa, ON L1H 8P4 10.96km -
Eastview Pharmacy
573 King Street E, Oshawa, ON L1H 1G3 12.71km
-
Pizza Pizza
570 Longworth Avenue, Bowmanville, ON L1C 0E8 0.02km -
Wing Pit
570 Longworth Avenue, Bowmanville, ON L1C 0E1 0.04km -
Queens Castle Restobar
570 Longworth Avenue, Bowmanville, ON L1C 0H4 0.12km
-
Walmart
2320 Old Highway 2, Bowmanville, ON L1C 3K7 3.14km -
Canadian Tire
2000 Green Road, Bowmanville, ON L1C 3K7 2.95km -
Winners
2305 Durham Regional Highway 2, Bowmanville, ON L1C 3K7 3.05km
-
FreshCo
680 Longworth Avenue, Clarington, ON L1C 0M9 0.81km -
Metro
243 King Street E, Bowmanville, ON L1C 3X1 2.49km -
Orono's General Store
5331 Main Street, Clarington, ON L0B 7.74km
-
The Beer Store
200 Ritson Road N, Oshawa, ON L1H 5J8 13.91km -
LCBO
400 Gibb Street, Oshawa, ON L1J 0B2 15.74km -
Liquor Control Board of Ontario
15 Thickson Road N, Whitby, ON L1N 8W7 18.54km
-
Shell
114 Liberty Street S, Bowmanville, ON L1C 2P3 3.02km -
Skylight Donuts Drive Thru
146 Liberty Street S, Bowmanville, ON L1C 2P4 3.33km -
Clarington Hyundai
17 Spicer Suare, Bowmanville, ON L1C 5M2 3.78km
-
Cineplex Odeon
1351 Grandview Street N, Oshawa, ON L1K 0G1 11.93km -
Regent Theatre
50 King Street E, Oshawa, ON L1H 1B4 14.32km -
Landmark Cinemas
75 Consumers Drive, Whitby, ON L1N 9S2 19.28km
-
Clarington Public Library
2950 Courtice Road, Courtice, ON L1E 2H8 7.48km -
Oshawa Public Library, McLaughlin Branch
65 Bagot Street, Oshawa, ON L1H 1N2 14.65km -
Whitby Public Library
701 Rossland Road E, Whitby, ON L1N 8Y9 20.4km
-
Lakeridge Health
47 Liberty Street S, Bowmanville, ON L1C 2N4 2.49km -
Marnwood Lifecare Centre
26 Elgin Street, Bowmanville, ON L1C 3C8 1.56km -
Courtice Walk-In Clinic
2727 Courtice Road, Unit B7, Courtice, ON L1E 3A2 7.33km
More about this building
View 290 Liberty Street North, Clarington- 1 bath
- 2 bed
- 700 sqft
207-90 Aspen Springs Drive, Clarington, Ontario • L1C 5N3 • Bowmanville
- 1 bath
- 2 bed
- 700 sqft
303-61 Clarington Boulevard, Clarington, Ontario • L1C 0H6 • Bowmanville
- 2 bath
- 2 bed
- 700 sqft
203-80 Aspen Springs Drive, Clarington, Ontario • L1C 0V4 • Bowmanville
- 1 bath
- 2 bed
- 700 sqft
301-91 Aspen Springs Drive, Clarington, Ontario • L1C 5J9 • Bowmanville
- 2 bath
- 2 bed
- 800 sqft
227-80 Aspen Springs Drive, Clarington, Ontario • L1C 0V4 • Bowmanville
- 1 bath
- 2 bed
- 800 sqft
313-95 Wellington Street, Clarington, Ontario • L1C 5A1 • Bowmanville
- 1 bath
- 2 bed
- 600 sqft
207-87 Aspen Springs Drive, Clarington, Ontario • L1C 5J8 • Bowmanville
- 2 bath
- 2 bed
- 900 sqft
229-80 Aspen Springs Drive, Clarington, Ontario • L1C 0V4 • Bowmanville
- 1 bath
- 2 bed
- 900 sqft
306-106 Aspen Springs Drive, Clarington, Ontario • L1C 5N7 • Bowmanville












