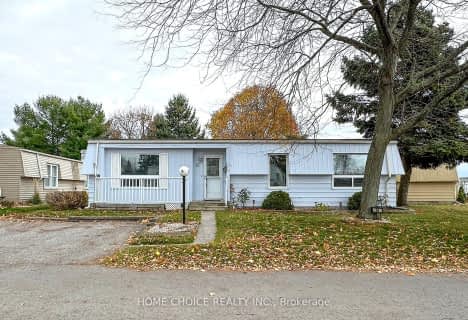
The Pines Senior Public School
Elementary: Public
4.12 km
Vincent Massey Public School
Elementary: Public
3.76 km
John M James School
Elementary: Public
3.60 km
St. Joseph Catholic Elementary School
Elementary: Catholic
3.62 km
St. Francis of Assisi Catholic Elementary School
Elementary: Catholic
2.61 km
Duke of Cambridge Public School
Elementary: Public
3.82 km
Centre for Individual Studies
Secondary: Public
4.96 km
Clarke High School
Secondary: Public
4.16 km
Holy Trinity Catholic Secondary School
Secondary: Catholic
11.39 km
Clarington Central Secondary School
Secondary: Public
6.21 km
Bowmanville High School
Secondary: Public
3.85 km
St. Stephen Catholic Secondary School
Secondary: Catholic
5.74 km




