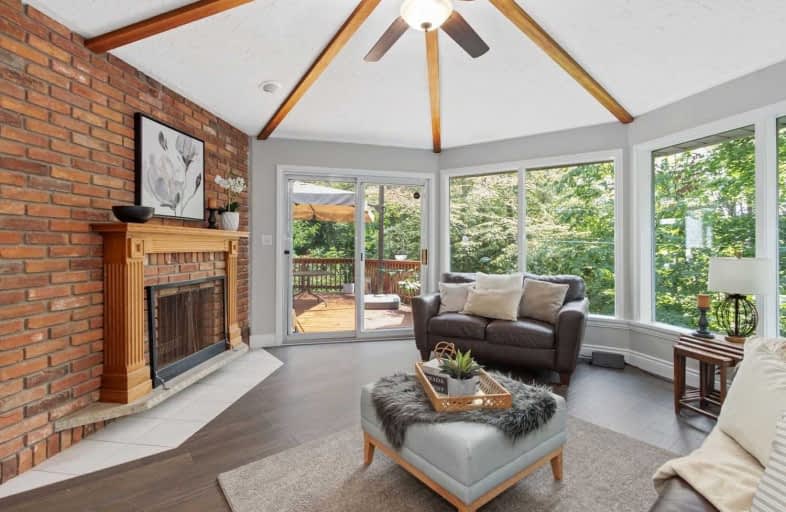Sold on Aug 20, 2021
Note: Property is not currently for sale or for rent.

-
Type: Detached
-
Style: Bungalow-Raised
-
Lot Size: 1128.06 x 0 Feet
-
Age: 31-50 years
-
Taxes: $5,526 per year
-
Days on Site: 25 Days
-
Added: Jul 26, 2021 (3 weeks on market)
-
Updated:
-
Last Checked: 2 months ago
-
MLS®#: E5319607
-
Listed By: Royal heritage realty ltd., brokerage
Spectacular 3.75 Acre Private Country Home Amongst The Soaring Trees. Incredible Ravine Views, Peaceful Walking Trails & Over $200,000 In Renovations! Walls Of Windows Capture Nature At Its Purest. Stunning Huge Family Size Kitchen, Exposed Brick,Indoor Bbq, Quartz Counters, B/I Oven, W/O To Sunroom & Custom Deck. Brand New Hw,Exquisite Updated Bathrooms.Huge Rec Rm W/Woodstove, W/O To Patio, Wet Bar,New Hw,Flr To Ceiling Windows,Mud Rm. Mostly New Windows
Extras
Cozy In-Law Suite W/Optional Lift To Loft, High Ceiling, 2nd Kitchen & Deck, Wonderful Ravine View & Deer Sightings. 960 Sf 3-Car Garage W/Enormous Loft. Huge 17'X25' Heated Workshop W/Drainage.Newly Paved 300' Driveway & So Much More!
Property Details
Facts for 2955 Taunton Road East, Clarington
Status
Days on Market: 25
Last Status: Sold
Sold Date: Aug 20, 2021
Closed Date: Sep 27, 2021
Expiry Date: Sep 30, 2021
Sold Price: $1,305,000
Unavailable Date: Aug 20, 2021
Input Date: Jul 26, 2021
Property
Status: Sale
Property Type: Detached
Style: Bungalow-Raised
Age: 31-50
Area: Clarington
Community: Bowmanville
Availability Date: 30-60 Days
Inside
Bedrooms: 4
Bedrooms Plus: 1
Bathrooms: 3
Kitchens: 2
Rooms: 11
Den/Family Room: No
Air Conditioning: Central Air
Fireplace: Yes
Washrooms: 3
Building
Basement: Fin W/O
Basement 2: Sep Entrance
Heat Type: Forced Air
Heat Source: Propane
Exterior: Alum Siding
Exterior: Brick
Elevator: Y
Water Supply: Well
Special Designation: Unknown
Other Structures: Garden Shed
Other Structures: Workshop
Parking
Driveway: Private
Garage Spaces: 3
Garage Type: Detached
Covered Parking Spaces: 12
Total Parking Spaces: 15
Fees
Tax Year: 2021
Tax Legal Description: Pt Lt 4 Con 4 Darlington Pt 4, 10R1002;*
Taxes: $5,526
Highlights
Feature: Golf
Feature: Grnbelt/Conserv
Feature: Hospital
Feature: Rec Centre
Feature: School Bus Route
Feature: Wooded/Treed
Land
Cross Street: Taunton Rd E / Liber
Municipality District: Clarington
Fronting On: South
Parcel Number: 266900013
Pool: None
Sewer: Septic
Lot Frontage: 1128.06 Feet
Lot Irregularities: Irregular 3.75 Acres
Acres: 2-4.99
Zoning: Res / Ep
Additional Media
- Virtual Tour: https://bit.ly/2955Taunton
Rooms
Room details for 2955 Taunton Road East, Clarington
| Type | Dimensions | Description |
|---|---|---|
| Living Main | 3.45 x 5.18 | Hardwood Floor, W/O To Deck, Fireplace |
| Kitchen Main | 3.99 x 6.71 | Centre Island, B/I Appliances, Pantry |
| Breakfast Main | - | W/O To Sunroom, Family Size Kitchen, Ceramic Floor |
| Br Main | 3.66 x 4.62 | Hardwood Floor, W/I Closet, Ceiling Fan |
| 2nd Br Main | 3.25 x 4.62 | Hardwood Floor, Closet, O/Looks Ravine |
| Sunroom Main | 3.07 x 3.45 | Window Flr To Ceil, W/O To Deck, Ceramic Floor |
| Rec Lower | 7.82 x 9.07 | Wet Bar, Wood Stove, W/O To Patio |
| 3rd Br Lower | 3.33 x 4.47 | Hardwood Floor, Ceiling Fan, O/Looks Ravine |
| 4th Br Lower | 3.18 x 4.88 | Hardwood Floor, B/I Shelves, Large Window |
| Great Rm Ground | 2.39 x 7.80 | Laminate, O/Looks Ravine, W/O To Deck |
| Kitchen Ground | 1.98 x 3.18 | B/I Stove, Modern Kitchen, Backsplash |
| 5th Br 2nd | 1.53 x 5.49 | Broadloom, Stair Assist, Closet |
| XXXXXXXX | XXX XX, XXXX |
XXXX XXX XXXX |
$X,XXX,XXX |
| XXX XX, XXXX |
XXXXXX XXX XXXX |
$X,XXX,XXX |
| XXXXXXXX XXXX | XXX XX, XXXX | $1,305,000 XXX XXXX |
| XXXXXXXX XXXXXX | XXX XX, XXXX | $1,350,000 XXX XXXX |

Orono Public School
Elementary: PublicCentral Public School
Elementary: PublicJohn M James School
Elementary: PublicSt. Elizabeth Catholic Elementary School
Elementary: CatholicHarold Longworth Public School
Elementary: PublicCharles Bowman Public School
Elementary: PublicCentre for Individual Studies
Secondary: PublicClarke High School
Secondary: PublicCourtice Secondary School
Secondary: PublicClarington Central Secondary School
Secondary: PublicBowmanville High School
Secondary: PublicSt. Stephen Catholic Secondary School
Secondary: Catholic

