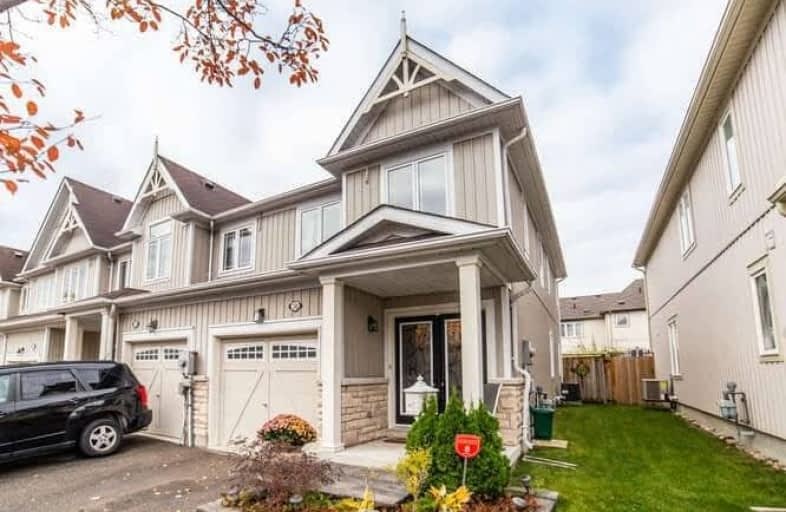Sold on Nov 10, 2020
Note: Property is not currently for sale or for rent.

-
Type: Condo Townhouse
-
Style: 2-Storey
-
Size: 1200 sqft
-
Pets: Restrict
-
Age: 6-10 years
-
Taxes: $3,123 per year
-
Maintenance Fees: 105 /mo
-
Days on Site: 19 Days
-
Added: Oct 22, 2020 (2 weeks on market)
-
Updated:
-
Last Checked: 3 months ago
-
MLS®#: E4963543
-
Listed By: Sutton group-heritage realty inc., brokerage
What Dreams Are Made Of! Step Inside This Sophisticated Home That Goes Above And Beyond. Gorgeous Double Door Entry, Gleaming Hardwood Flooring, Elegant Wainscotting, Open Concept Two-Tone Kitchen With Upgraded Quartz Counter Tops, Pot Lights, Breakfast Bar And Walk-Out To Yard With Expansive Deck. Master Retreat With Impressive Renovated Ensuite And Large Walk-In Closet. Neutral Colour Palette And No Detail Overlooked! For The Astute Buyer!
Extras
Included: Fridge, Stove, Dishwasher, Built In Microwave, Washer & Dryer, All Blinds, All Electrical Light Fixtures.
Property Details
Facts for 30 Connell Lane, Clarington
Status
Days on Market: 19
Last Status: Sold
Sold Date: Nov 10, 2020
Closed Date: Jan 14, 2021
Expiry Date: Dec 30, 2020
Sold Price: $590,100
Unavailable Date: Nov 10, 2020
Input Date: Oct 22, 2020
Property
Status: Sale
Property Type: Condo Townhouse
Style: 2-Storey
Size (sq ft): 1200
Age: 6-10
Area: Clarington
Community: Bowmanville
Availability Date: Tba
Inside
Bedrooms: 3
Bathrooms: 3
Kitchens: 1
Rooms: 6
Den/Family Room: No
Patio Terrace: None
Unit Exposure: West
Air Conditioning: Central Air
Fireplace: No
Ensuite Laundry: Yes
Washrooms: 3
Building
Stories: 1
Basement: Unfinished
Heat Type: Forced Air
Heat Source: Gas
Exterior: Vinyl Siding
Special Designation: Unknown
Parking
Parking Included: Yes
Garage Type: Attached
Parking Designation: Exclusive
Parking Features: Private
Covered Parking Spaces: 1
Total Parking Spaces: 2
Garage: 1
Locker
Locker: None
Fees
Tax Year: 2020
Taxes Included: No
Building Insurance Included: No
Cable Included: No
Central A/C Included: No
Common Elements Included: Yes
Heating Included: No
Hydro Included: No
Water Included: No
Taxes: $3,123
Land
Cross Street: Green & Mcbride
Municipality District: Clarington
Condo
Condo Registry Office: DSCP
Condo Corp#: 238
Property Management: Icc Property Management
Additional Media
- Virtual Tour: https://tours.homesinfocus.ca/1723555?idx=1
Rooms
Room details for 30 Connell Lane, Clarington
| Type | Dimensions | Description |
|---|---|---|
| Kitchen Main | 2.35 x 3.35 | Pot Lights, Breakfast Bar, Quartz Counter |
| Breakfast Main | 2.10 x 2.38 | W/O To Deck, Open Concept, California Shutters |
| Living Main | 2.74 x 4.88 | Hardwood Floor, Open Concept, California Shutters |
| Master 2nd | 3.50 x 4.88 | Hardwood Floor, 3 Pc Ensuite, W/I Closet |
| 2nd Br 2nd | 2.44 x 3.08 | Hardwood Floor, Closet, Window |
| 3rd Br 2nd | 2.56 x 2.96 | Hardwood Floor, Closet, Window |
| XXXXXXXX | XXX XX, XXXX |
XXXX XXX XXXX |
$XXX,XXX |
| XXX XX, XXXX |
XXXXXX XXX XXXX |
$XXX,XXX | |
| XXXXXXXX | XXX XX, XXXX |
XXXX XXX XXXX |
$XXX,XXX |
| XXX XX, XXXX |
XXXXXX XXX XXXX |
$XXX,XXX | |
| XXXXXXXX | XXX XX, XXXX |
XXXXXXX XXX XXXX |
|
| XXX XX, XXXX |
XXXXXX XXX XXXX |
$XXX,XXX |
| XXXXXXXX XXXX | XXX XX, XXXX | $590,100 XXX XXXX |
| XXXXXXXX XXXXXX | XXX XX, XXXX | $519,900 XXX XXXX |
| XXXXXXXX XXXX | XXX XX, XXXX | $440,000 XXX XXXX |
| XXXXXXXX XXXXXX | XXX XX, XXXX | $450,000 XXX XXXX |
| XXXXXXXX XXXXXXX | XXX XX, XXXX | XXX XXXX |
| XXXXXXXX XXXXXX | XXX XX, XXXX | $465,000 XXX XXXX |

Central Public School
Elementary: PublicWaverley Public School
Elementary: PublicDr Ross Tilley Public School
Elementary: PublicSt. Elizabeth Catholic Elementary School
Elementary: CatholicHoly Family Catholic Elementary School
Elementary: CatholicCharles Bowman Public School
Elementary: PublicCentre for Individual Studies
Secondary: PublicCourtice Secondary School
Secondary: PublicHoly Trinity Catholic Secondary School
Secondary: CatholicClarington Central Secondary School
Secondary: PublicBowmanville High School
Secondary: PublicSt. Stephen Catholic Secondary School
Secondary: Catholic

