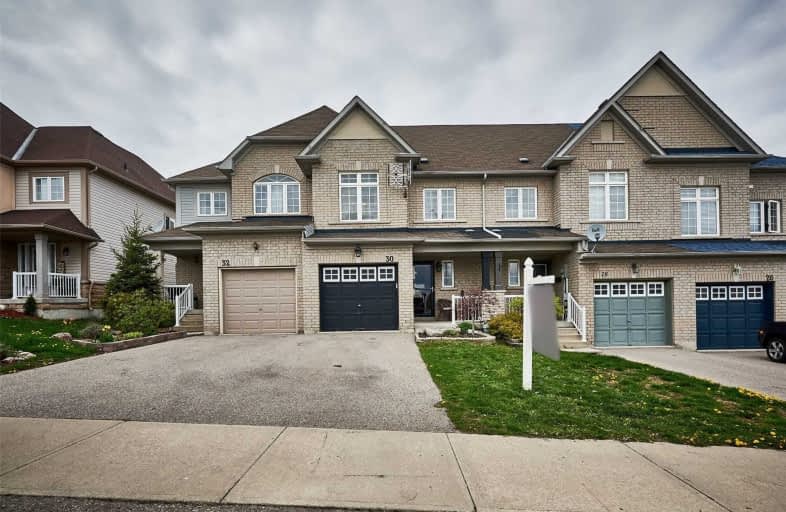Sold on May 13, 2021
Note: Property is not currently for sale or for rent.

-
Type: Att/Row/Twnhouse
-
Style: 2-Storey
-
Lot Size: 19.69 x 116.99 Feet
-
Age: No Data
-
Taxes: $3,394 per year
-
Days on Site: 7 Days
-
Added: May 06, 2021 (1 week on market)
-
Updated:
-
Last Checked: 2 months ago
-
MLS®#: E5224085
-
Listed By: Royal lepage frank real estate, brokerage
Solid 3 Bedroom 3 Bathroom Townhome With 1,350 Sq Ft Of Living Space Including Large Finished Basement! Spacious Open Concept Main Level With Walk Out To Deck, Gazebo And Fully Fenced Backyard And Shed. Updated Eat In Kitchen With Center Island, Backsplash And Built In Appliances. Primary Bedroom Has Walk In Closet & 4 Pc Ensuite With Soaker Tub.
Extras
Minutes To Schools, Parks, 401, 407 And All Fantastic Bowmanville Amenities! Matching Stainless Steel Appliances, Fridge, Stove, B/I Dishwasher, Hood Range Microwave. Washer And Dryer. All Electrical Light Fixtures And Window Coverings.
Property Details
Facts for 30 Dodds Square, Clarington
Status
Days on Market: 7
Last Status: Sold
Sold Date: May 13, 2021
Closed Date: Jul 30, 2021
Expiry Date: Aug 06, 2021
Sold Price: $710,000
Unavailable Date: May 13, 2021
Input Date: May 06, 2021
Prior LSC: Listing with no contract changes
Property
Status: Sale
Property Type: Att/Row/Twnhouse
Style: 2-Storey
Area: Clarington
Community: Bowmanville
Availability Date: Tbd Flexible
Inside
Bedrooms: 3
Bathrooms: 3
Kitchens: 1
Rooms: 6
Den/Family Room: No
Air Conditioning: Central Air
Fireplace: No
Washrooms: 3
Building
Basement: Finished
Heat Type: Forced Air
Heat Source: Gas
Exterior: Brick
Water Supply: Municipal
Special Designation: Unknown
Parking
Driveway: Private
Garage Spaces: 1
Garage Type: Attached
Covered Parking Spaces: 2
Total Parking Spaces: 3
Fees
Tax Year: 2021
Tax Legal Description: Pt Blk 46 Pl 40M2214, Pt 3 40R23453, S/T Easement
Taxes: $3,394
Land
Cross Street: Baseline Rd W/West S
Municipality District: Clarington
Fronting On: North
Pool: None
Sewer: Sewers
Lot Depth: 116.99 Feet
Lot Frontage: 19.69 Feet
Rooms
Room details for 30 Dodds Square, Clarington
| Type | Dimensions | Description |
|---|---|---|
| Kitchen Main | 5.80 x 2.90 | Centre Island, B/I Appliances, W/O To Deck |
| Breakfast Main | 5.80 x 2.90 | Eat-In Kitchen, Combined W/Kitchen |
| Living Main | 5.80 x 3.20 | Open Concept, O/Looks Backyard |
| Master Upper | 4.80 x 2.90 | 4 Pc Ensuite, W/I Closet, Ceiling Fan |
| 2nd Br Upper | 4.40 x 2.90 | O/Looks Backyard |
| 3rd Br Upper | 4.30 x 2.70 | O/Looks Backyard |
| Rec Lower | 5.50 x 6.50 | Open Concept |
| Utility Lower | - |
| XXXXXXXX | XXX XX, XXXX |
XXXX XXX XXXX |
$XXX,XXX |
| XXX XX, XXXX |
XXXXXX XXX XXXX |
$XXX,XXX | |
| XXXXXXXX | XXX XX, XXXX |
XXXX XXX XXXX |
$XXX,XXX |
| XXX XX, XXXX |
XXXXXX XXX XXXX |
$XXX,XXX |
| XXXXXXXX XXXX | XXX XX, XXXX | $710,000 XXX XXXX |
| XXXXXXXX XXXXXX | XXX XX, XXXX | $539,900 XXX XXXX |
| XXXXXXXX XXXX | XXX XX, XXXX | $365,000 XXX XXXX |
| XXXXXXXX XXXXXX | XXX XX, XXXX | $339,900 XXX XXXX |

Central Public School
Elementary: PublicVincent Massey Public School
Elementary: PublicWaverley Public School
Elementary: PublicDr Ross Tilley Public School
Elementary: PublicSt. Joseph Catholic Elementary School
Elementary: CatholicHoly Family Catholic Elementary School
Elementary: CatholicCentre for Individual Studies
Secondary: PublicCourtice Secondary School
Secondary: PublicHoly Trinity Catholic Secondary School
Secondary: CatholicClarington Central Secondary School
Secondary: PublicBowmanville High School
Secondary: PublicSt. Stephen Catholic Secondary School
Secondary: Catholic

