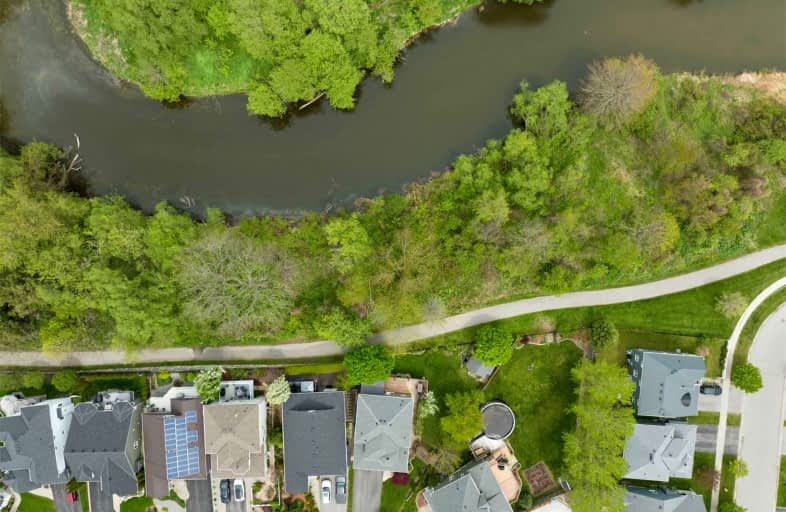Sold on Jun 29, 2022
Note: Property is not currently for sale or for rent.

-
Type: Detached
-
Style: 2-Storey
-
Lot Size: 33.42 x 138.16 Feet
-
Age: No Data
-
Taxes: $5,214 per year
-
Days on Site: 41 Days
-
Added: May 19, 2022 (1 month on market)
-
Updated:
-
Last Checked: 3 months ago
-
MLS®#: E5624637
-
Listed By: Century 21 infinity realty inc., brokerage
**Offers Anytime** This Pristine One-Of-A-Kind 4 Bedroom 2 Kitchen Home With Finished Walkout Basement Is Perfectly Situated On A Wide Sprawling Pie Shaped Lot Backing Onto Protected Green Space With A Up Close Clear View Of Graham Creek. Located Directly In The Ports! Newcastle's Own Cape Cod Inspired Lake Front Community, This Is The Home You Have Been Waiting For! Main Flr Features A Gourmet Kitchen W/Custom One Piece Quartz Counters & Deep Single Sink, Maple Soft Close Cabinets W/Double Lazy Susan, Valence & Under Lights. Hardwd Stairs Lead To 4 Large Bedrms One With A Covered Patio W/Storm Door & Primary W/Ensuite & W/I Closet. Finished Walkout Bsmt With Full Kitchen Fire Place, 4Pc Bath, Unfinished Bedrm & Cold Rm. Spectacular Pie Shaped Yard Features Wrap Around Deck, Exterior Pot Lights, W/Private Serene Views Of Wilderness & Nature Gazing Onto Graham Creek Conservation. Back Yard W/Double Gate Access, Custom Built Garden Shed W/Pond, Pear, Plumb, Cherry & A Hybrid Apple Tree.
Extras
Updates: Gas Bbq Line- 200Amp Service- Blow-In R70 Attic 2021- Ensuite Bath 2018, Shower 2022- Main Bath 2016- Kitchen 2019- Bsmt W/Kitchen & Bath 2021- Covered Deck 2017- Most Windows, Doors 2017- Shingles 2016- Furnace 2017- Driveway 2021
Property Details
Facts for 31 Caldwell Crescent, Clarington
Status
Days on Market: 41
Last Status: Sold
Sold Date: Jun 29, 2022
Closed Date: Aug 31, 2022
Expiry Date: Oct 19, 2022
Sold Price: $1,229,990
Unavailable Date: Jun 29, 2022
Input Date: May 19, 2022
Property
Status: Sale
Property Type: Detached
Style: 2-Storey
Area: Clarington
Community: Newcastle
Availability Date: 60/90
Inside
Bedrooms: 4
Bathrooms: 4
Kitchens: 1
Kitchens Plus: 1
Rooms: 9
Den/Family Room: Yes
Air Conditioning: Central Air
Fireplace: Yes
Central Vacuum: Y
Washrooms: 4
Building
Basement: Fin W/O
Heat Type: Forced Air
Heat Source: Gas
Exterior: Vinyl Siding
Water Supply: Municipal
Special Designation: Unknown
Other Structures: Garden Shed
Parking
Driveway: Pvt Double
Garage Spaces: 2
Garage Type: Attached
Covered Parking Spaces: 4
Total Parking Spaces: 6
Fees
Tax Year: 2021
Tax Legal Description: Plan 40M2161 Pt Lot 16 Rp 40R22521 Part 2
Taxes: $5,214
Highlights
Feature: Fenced Yard
Feature: Grnbelt/Conserv
Feature: Ravine
Feature: River/Stream
Feature: School Bus Route
Feature: Wooded/Treed
Land
Cross Street: Ports Of Newcastle/C
Municipality District: Clarington
Fronting On: East
Parcel Number: 266610880
Pool: None
Sewer: Sewers
Lot Depth: 138.16 Feet
Lot Frontage: 33.42 Feet
Lot Irregularities: Ravine Pie Shape Lot
Additional Media
- Virtual Tour: https://show.tours/31caldwellcresportofnewcastle
Rooms
Room details for 31 Caldwell Crescent, Clarington
| Type | Dimensions | Description |
|---|---|---|
| Kitchen Main | 3.00 x 3.31 | Overlook Greenbelt, Modern Kitchen, Quartz Counter |
| Breakfast Main | 2.60 x 3.41 | Overlook Greenbelt, Pot Lights |
| Dining Main | 4.25 x 4.31 | Overlook Greenbelt |
| Great Rm Main | 5.66 x 6.44 | Combined W/Living |
| 4th Br 2nd | 3.15 x 3.27 | W/O To Sundeck |
| 3rd Br 2nd | 3.23 x 3.79 | Closet |
| 2nd Br 2nd | 3.14 x 3.23 | Closet |
| Prim Bdrm 2nd | 3.57 x 4.31 | Overlook Greenbelt, 4 Pc Ensuite, W/I Closet |
| Kitchen Bsmt | 2.54 x 2.65 | Breakfast Area |
| Living Bsmt | 4.10 x 6.14 | Fireplace |
| Dining Bsmt | 3.88 x 4.29 | Combined W/Br |
| Bathroom Bsmt | - | 4 Pc Bath |
| XXXXXXXX | XXX XX, XXXX |
XXXX XXX XXXX |
$X,XXX,XXX |
| XXX XX, XXXX |
XXXXXX XXX XXXX |
$X,XXX,XXX |
| XXXXXXXX XXXX | XXX XX, XXXX | $1,229,990 XXX XXXX |
| XXXXXXXX XXXXXX | XXX XX, XXXX | $1,299,990 XXX XXXX |

École élémentaire publique L'Héritage
Elementary: PublicChar-Lan Intermediate School
Elementary: PublicSt Peter's School
Elementary: CatholicHoly Trinity Catholic Elementary School
Elementary: CatholicÉcole élémentaire catholique de l'Ange-Gardien
Elementary: CatholicWilliamstown Public School
Elementary: PublicÉcole secondaire publique L'Héritage
Secondary: PublicCharlottenburgh and Lancaster District High School
Secondary: PublicSt Lawrence Secondary School
Secondary: PublicÉcole secondaire catholique La Citadelle
Secondary: CatholicHoly Trinity Catholic Secondary School
Secondary: CatholicCornwall Collegiate and Vocational School
Secondary: Public

