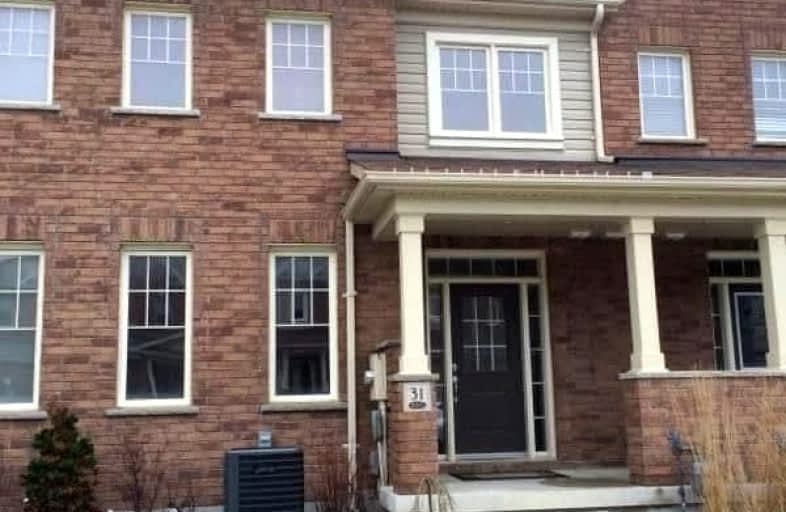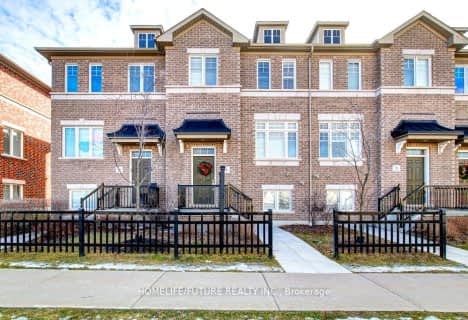Somewhat Walkable
- Some errands can be accomplished on foot.
50
/100
Somewhat Bikeable
- Most errands require a car.
41
/100

Central Public School
Elementary: Public
2.14 km
Waverley Public School
Elementary: Public
2.40 km
Dr Ross Tilley Public School
Elementary: Public
2.14 km
St. Elizabeth Catholic Elementary School
Elementary: Catholic
2.47 km
Holy Family Catholic Elementary School
Elementary: Catholic
1.53 km
Charles Bowman Public School
Elementary: Public
2.40 km
Centre for Individual Studies
Secondary: Public
2.24 km
Courtice Secondary School
Secondary: Public
5.31 km
Holy Trinity Catholic Secondary School
Secondary: Catholic
4.77 km
Clarington Central Secondary School
Secondary: Public
0.57 km
Bowmanville High School
Secondary: Public
2.92 km
St. Stephen Catholic Secondary School
Secondary: Catholic
2.05 km
-
Bowmanville Creek Valley
Bowmanville ON 2.07km -
Ure-Tech Surfaces Inc
2289 Maple Grove Rd, Bowmanville ON L1C 6N1 2.08km -
Darlington Provincial Park
RR 2 Stn Main, Bowmanville ON L1C 3K3 2.22km
-
TD Bank Financial Group
2379 Hwy 2, Bowmanville ON L1C 5A3 0.66km -
RDA Bilingual French Day Care
2377 Hwy 2, Bowmanville ON L1C 5A4 0.73km -
Scotiabank
100 Clarington Blvd (at Hwy 2), Bowmanville ON L1C 4Z3 0.81km









