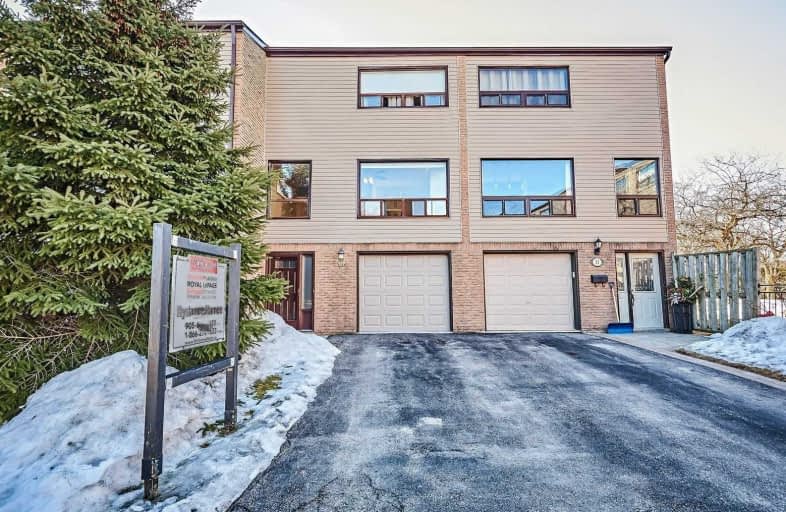Sold on Mar 12, 2020
Note: Property is not currently for sale or for rent.

-
Type: Condo Townhouse
-
Style: 2-Storey
-
Size: 1000 sqft
-
Pets: N
-
Age: No Data
-
Taxes: $1,986 per year
-
Maintenance Fees: 325.93 /mo
-
Days on Site: 6 Days
-
Added: Mar 05, 2020 (6 days on market)
-
Updated:
-
Last Checked: 3 months ago
-
MLS®#: E4711087
-
Listed By: Royal lepage frank real estate, brokerage
Super 3 Bedroom Townhouse Condo. $$$$ Spent On Large Updated Kitchen W/Quartz Counter....A Must See !!! Updated Bathroom W/Heated Floors...Main Level Has Finished Hardwood Floors. New Insulted Garage W/Entrance To Basement Which Has A Walk Out. Updated Electrical Service Panel And All Baseboards Have Been Updated. Home Shows Well !! Great Value. Easy Access To 401 !
Extras
Includes All Appliances. Excludes: Kitchen & Master Bedroom Blinds.
Property Details
Facts for 31 The Bridle Path, Clarington
Status
Days on Market: 6
Last Status: Sold
Sold Date: Mar 12, 2020
Closed Date: May 08, 2020
Expiry Date: Jun 05, 2020
Sold Price: $392,500
Unavailable Date: Mar 12, 2020
Input Date: Mar 05, 2020
Property
Status: Sale
Property Type: Condo Townhouse
Style: 2-Storey
Size (sq ft): 1000
Area: Clarington
Community: Bowmanville
Availability Date: Neg
Inside
Bedrooms: 3
Bathrooms: 1
Kitchens: 1
Rooms: 3
Den/Family Room: No
Patio Terrace: None
Unit Exposure: North
Air Conditioning: None
Fireplace: No
Ensuite Laundry: Yes
Washrooms: 1
Building
Stories: 1
Basement: Full
Heat Type: Baseboard
Heat Source: Electric
Exterior: Brick
Exterior: Vinyl Siding
Special Designation: Unknown
Parking
Parking Included: Yes
Garage Type: Attached
Parking Designation: Owned
Parking Features: Surface
Covered Parking Spaces: 1
Total Parking Spaces: 2
Garage: 1
Locker
Locker: None
Fees
Tax Year: 2019
Taxes Included: No
Building Insurance Included: Yes
Cable Included: No
Central A/C Included: No
Common Elements Included: Yes
Heating Included: No
Hydro Included: No
Water Included: Yes
Taxes: $1,986
Land
Cross Street: Waverley / Lawrence
Municipality District: Clarington
Condo
Condo Registry Office: NCC
Condo Corp#: 1
Property Management: #1 Simply Property Management
Rooms
Room details for 31 The Bridle Path, Clarington
| Type | Dimensions | Description |
|---|---|---|
| Laundry Ground | 4.73 x 5.02 | W/O To Patio |
| Kitchen Main | 2.45 x 2.94 | |
| Dining Main | 2.65 x 3.91 | |
| Living Main | 3.86 x 5.22 | |
| Master Upper | 3.05 x 4.49 | |
| 2nd Br Upper | 2.57 x 2.89 | |
| 3rd Br Upper | 2.51 x 3.85 |
| XXXXXXXX | XXX XX, XXXX |
XXXX XXX XXXX |
$XXX,XXX |
| XXX XX, XXXX |
XXXXXX XXX XXXX |
$XXX,XXX |
| XXXXXXXX XXXX | XXX XX, XXXX | $392,500 XXX XXXX |
| XXXXXXXX XXXXXX | XXX XX, XXXX | $384,900 XXX XXXX |

Central Public School
Elementary: PublicVincent Massey Public School
Elementary: PublicWaverley Public School
Elementary: PublicDr Ross Tilley Public School
Elementary: PublicSt. Joseph Catholic Elementary School
Elementary: CatholicDuke of Cambridge Public School
Elementary: PublicCentre for Individual Studies
Secondary: PublicCourtice Secondary School
Secondary: PublicHoly Trinity Catholic Secondary School
Secondary: CatholicClarington Central Secondary School
Secondary: PublicBowmanville High School
Secondary: PublicSt. Stephen Catholic Secondary School
Secondary: Catholic

