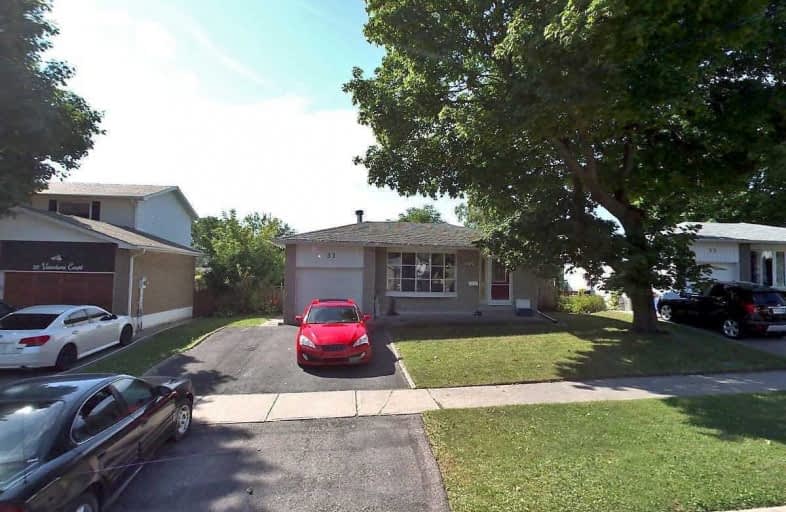
Central Public School
Elementary: Public
0.95 km
Vincent Massey Public School
Elementary: Public
1.54 km
St. Elizabeth Catholic Elementary School
Elementary: Catholic
0.63 km
Harold Longworth Public School
Elementary: Public
1.19 km
Charles Bowman Public School
Elementary: Public
1.01 km
Duke of Cambridge Public School
Elementary: Public
1.36 km
Centre for Individual Studies
Secondary: Public
0.14 km
Clarke High School
Secondary: Public
7.41 km
Holy Trinity Catholic Secondary School
Secondary: Catholic
7.07 km
Clarington Central Secondary School
Secondary: Public
1.92 km
Bowmanville High School
Secondary: Public
1.25 km
St. Stephen Catholic Secondary School
Secondary: Catholic
0.97 km

