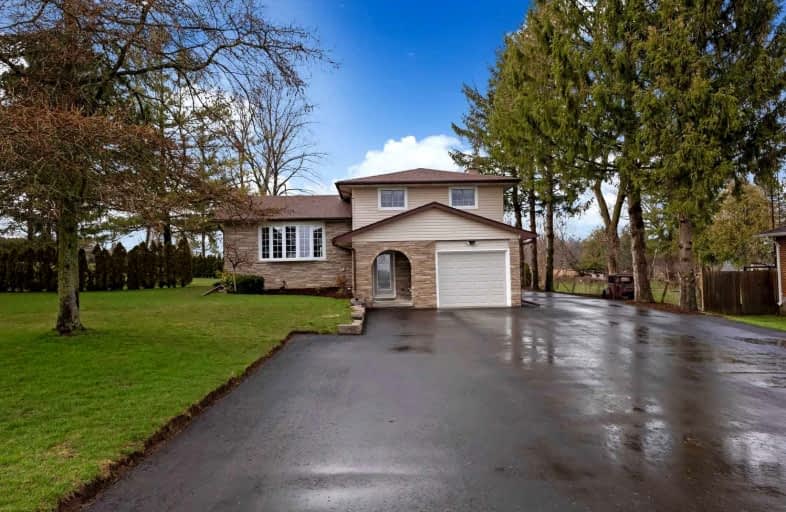Sold on May 06, 2022
Note: Property is not currently for sale or for rent.

-
Type: Detached
-
Style: Sidesplit 4
-
Lot Size: 144.12 x 230.95 Feet
-
Age: No Data
-
Taxes: $5,732 per year
-
Days on Site: 7 Days
-
Added: Apr 29, 2022 (1 week on market)
-
Updated:
-
Last Checked: 3 months ago
-
MLS®#: E5596464
-
Listed By: Keller williams energy real estate, brokerage
Welcome To 3164 Taunton Rd! This Stunning 3+1 Bedroom, 3 Bath Side-Split Is Totally Renovated Throughout & Situated On A .78 Acre Lot Backing Onto Farmland! Main Level Boasts Large Living/Dining Area With Hardwood Floors Throughout, Updated Eat-In Kitchen With Large Centre Island & Granite Counters Overlooking Breakfast Area With Floor To Ceilings Windows! 3 Bedrooms & Updated 5 Pc Bath On 2nd Level Including Oversized Master With W/I Closet! Ground Level Laundry Room With Garage Access, 2 Pc Bath & Large Family Room With W/O To Patio! Finished Basement With Huge Rec Area, Updated 3 Pc Bath & 4th Bedroom! 30 X 40 Ft Detached Garage/Workshop With Heat/Hydro & Bathroom! See Virtual Tour!
Extras
12 X 16 Ft Shed With Hydro & 8 Ft Garage Door. A Car Enthusiasts Dream Garage With Plenty Of Parking! Great Location Mins From 115 & 401 Access. Country Living Without The Commute! Garage Hoist Negotiable.
Property Details
Facts for 3164 Taunton Road, Clarington
Status
Days on Market: 7
Last Status: Sold
Sold Date: May 06, 2022
Closed Date: Aug 04, 2022
Expiry Date: Jul 29, 2022
Sold Price: $1,400,000
Unavailable Date: May 06, 2022
Input Date: Apr 29, 2022
Prior LSC: Listing with no contract changes
Property
Status: Sale
Property Type: Detached
Style: Sidesplit 4
Area: Clarington
Community: Rural Clarington
Availability Date: Flexible
Inside
Bedrooms: 3
Bedrooms Plus: 1
Bathrooms: 3
Kitchens: 1
Rooms: 11
Den/Family Room: Yes
Air Conditioning: Central Air
Fireplace: Yes
Laundry Level: Main
Washrooms: 3
Building
Basement: Finished
Basement 2: Full
Heat Type: Forced Air
Heat Source: Oil
Exterior: Brick
Water Supply: Well
Special Designation: Unknown
Parking
Driveway: Private
Garage Spaces: 4
Garage Type: Detached
Covered Parking Spaces: 8
Total Parking Spaces: 12
Fees
Tax Year: 2021
Tax Legal Description: Pt Lt 35 Con 6 Clarke As In D371426; Municipality
Taxes: $5,732
Land
Cross Street: Taunton Rd/Reg Rd 42
Municipality District: Clarington
Fronting On: North
Pool: None
Sewer: Septic
Lot Depth: 230.95 Feet
Lot Frontage: 144.12 Feet
Additional Media
- Virtual Tour: https://caliramedia.com/3164-taunton-rd/
Rooms
Room details for 3164 Taunton Road, Clarington
| Type | Dimensions | Description |
|---|---|---|
| Living Main | 5.43 x 5.82 | Hardwood Floor, Bay Window, O/Looks Dining |
| Dining Main | 5.43 x 5.82 | Hardwood Floor, Open Concept, O/Looks Living |
| Kitchen Main | 5.43 x 3.20 | Granite Counter, Breakfast Bar, Eat-In Kitchen |
| Breakfast Main | 5.33 x 3.63 | Window Flr To Ceil, Tile Floor, O/Looks Backyard |
| Prim Bdrm 2nd | 4.57 x 4.08 | W/I Closet, Hardwood Floor, O/Looks Backyard |
| 2nd Br 2nd | 3.63 x 3.17 | Hardwood Floor, Closet, Window |
| 3rd Br 2nd | 2.56 x 2.90 | Hardwood Floor, Closet, Window |
| Family Ground | 3.96 x 5.85 | Fireplace, W/O To Patio, Hardwood Floor |
| Laundry Ground | 1.92 x 3.02 | Access To Garage, Laundry Sink, W/O To Patio |
| Rec Lower | 5.06 x 5.43 | Pot Lights, Laminate, Finished |
| 4th Br Lower | 2.68 x 3.08 | Laminate, Closet |
| XXXXXXXX | XXX XX, XXXX |
XXXX XXX XXXX |
$X,XXX,XXX |
| XXX XX, XXXX |
XXXXXX XXX XXXX |
$X,XXX,XXX |
| XXXXXXXX XXXX | XXX XX, XXXX | $1,400,000 XXX XXXX |
| XXXXXXXX XXXXXX | XXX XX, XXXX | $1,000,000 XXX XXXX |

Kirby Centennial Public School
Elementary: PublicOrono Public School
Elementary: PublicJohn M James School
Elementary: PublicSt. Elizabeth Catholic Elementary School
Elementary: CatholicHarold Longworth Public School
Elementary: PublicCharles Bowman Public School
Elementary: PublicCentre for Individual Studies
Secondary: PublicClarke High School
Secondary: PublicHoly Trinity Catholic Secondary School
Secondary: CatholicClarington Central Secondary School
Secondary: PublicBowmanville High School
Secondary: PublicSt. Stephen Catholic Secondary School
Secondary: Catholic

