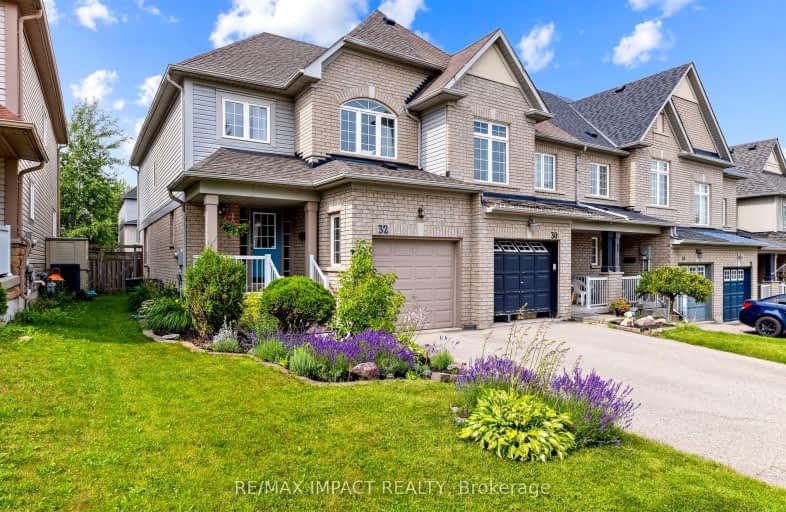Car-Dependent
- Most errands require a car.
34
/100
Somewhat Bikeable
- Most errands require a car.
41
/100

Central Public School
Elementary: Public
2.42 km
Vincent Massey Public School
Elementary: Public
2.76 km
Waverley Public School
Elementary: Public
1.25 km
Dr Ross Tilley Public School
Elementary: Public
0.40 km
St. Joseph Catholic Elementary School
Elementary: Catholic
2.52 km
Holy Family Catholic Elementary School
Elementary: Catholic
0.69 km
Centre for Individual Studies
Secondary: Public
3.25 km
Courtice Secondary School
Secondary: Public
6.56 km
Holy Trinity Catholic Secondary School
Secondary: Catholic
5.50 km
Clarington Central Secondary School
Secondary: Public
1.91 km
Bowmanville High School
Secondary: Public
2.90 km
St. Stephen Catholic Secondary School
Secondary: Catholic
3.61 km
-
DrRoss Tilley Park
W Side Dr (Baseline Rd), Bowmanville ON 0.4km -
Baseline Park
Baseline Rd Martin Rd, Bowmanville ON 0.62km -
Memorial Park Association
120 Liberty St S (Baseline Rd), Bowmanville ON L1C 2P4 2.37km
-
TD Bank Financial Group
80 Clarington Blvd, Bowmanville ON L1C 5A5 1.38km -
President's Choice Financial ATM
2375 Hwy, Bowmanville ON L1C 5A3 1.44km -
TD Bank Financial Group
2379 Hwy 2, Bowmanville ON L1C 5A3 1.57km





