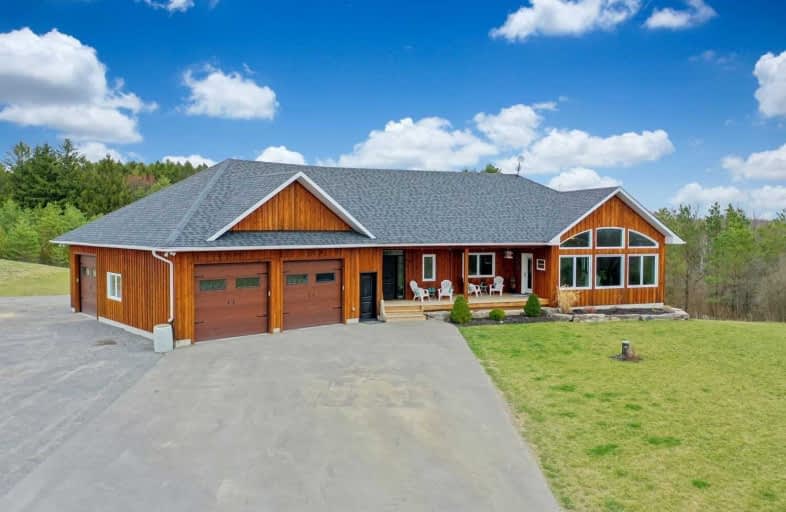Sold on Apr 22, 2021
Note: Property is not currently for sale or for rent.

-
Type: Detached
-
Style: Bungalow
-
Size: 2000 sqft
-
Lot Size: 392.52 x 0 Feet
-
Age: No Data
-
Taxes: $8,800 per year
-
Days on Site: 10 Days
-
Added: Apr 12, 2021 (1 week on market)
-
Updated:
-
Last Checked: 2 months ago
-
MLS®#: E5191663
-
Listed By: Royal service real estate inc., brokerage
Custom Built 2300 Sq.Ft. Builder's Own Home On Very Private 2.45 Acres W/ Stunning Countryside Views & Gorgeous Sunsets. Bright Open Concept Main Floor Features Custom Trim & 9' Ceilings, Dream White Kitchen W/ Quartz Counters, Centre Island & Eating Area With W/O To Huge Deck W/ Hot Tub O/L Rear Yard & Forest. Spacious Great Rm With Soaring Cathedral Ceiling W/ Barn Ridge Beam & W/O To Traditional Covered Front Porch, Laundry, Master Retreat W/ W/I Closet,
Extras
5Pc Ensuite With Glass Shower & W/O To Deck. The Lower Level Is Perfectly Laid Out For Inlaw W/3 Large Bdrms, A 4Pc Bath And Rough-Ins For A Kitchen & Laundry. Separate Entrance, Full Walk-Out And All Above Grade Windows. See Virtual Tour
Property Details
Facts for 3220 Concession Road 7, Clarington
Status
Days on Market: 10
Last Status: Sold
Sold Date: Apr 22, 2021
Closed Date: Jul 23, 2021
Expiry Date: Jul 12, 2021
Sold Price: $1,511,000
Unavailable Date: Apr 22, 2021
Input Date: Apr 13, 2021
Property
Status: Sale
Property Type: Detached
Style: Bungalow
Size (sq ft): 2000
Area: Clarington
Community: Rural Clarington
Availability Date: 60 90 Tba
Inside
Bedrooms: 3
Bedrooms Plus: 3
Bathrooms: 4
Kitchens: 1
Rooms: 7
Den/Family Room: Yes
Air Conditioning: Central Air
Fireplace: No
Laundry Level: Main
Central Vacuum: Y
Washrooms: 4
Utilities
Electricity: Yes
Gas: No
Cable: Available
Telephone: Available
Building
Basement: Fin W/O
Basement 2: Full
Heat Type: Forced Air
Heat Source: Propane
Exterior: Board/Batten
Water Supply Type: Drilled Well
Water Supply: Well
Special Designation: Unknown
Parking
Driveway: Private
Garage Spaces: 3
Garage Type: Attached
Covered Parking Spaces: 10
Total Parking Spaces: 13
Fees
Tax Year: 2021
Tax Legal Description: Pt Lt 34 Con 7 Clarke, Part 2, Plan 40R268*
Taxes: $8,800
Land
Cross Street: Conc Rd 7/Darlington
Municipality District: Clarington
Fronting On: North
Pool: None
Sewer: Septic
Lot Frontage: 392.52 Feet
Lot Irregularities: Irregular 2.45 Acres
Acres: 2-4.99
Zoning: Res
Additional Media
- Virtual Tour: http://caliramedia.com/3220-concession-rd-7/
Rooms
Room details for 3220 Concession Road 7, Clarington
| Type | Dimensions | Description |
|---|---|---|
| Kitchen Main | 4.55 x 3.75 | Centre Island, Open Concept, Hardwood Floor |
| Breakfast Main | 4.55 x 3.90 | W/O To Deck, Hardwood Floor |
| Great Rm Main | 6.40 x 6.10 | Cathedral Ceiling, Hardwood Floor, W/O To Porch |
| Master Main | 5.18 x 8.56 | 5 Pc Ensuite, W/I Closet, Hardwood Floor |
| 2nd Br Main | 4.32 x 3.54 | Hardwood Floor, Double Closet |
| 3rd Br Main | 2.75 x 3.23 | Hardwood Floor, Closet |
| Laundry Main | 2.05 x 2.15 | Hardwood Floor, B/I Shelves |
| Rec Bsmt | 4.57 x 10.35 | W/O To Deck, Heated Floor, Bow Window |
| 4th Br Bsmt | 5.00 x 4.69 | W/O To Deck, Double Closet, Above Grade Window |
| 5th Br Bsmt | 5.97 x 3.25 | Double Closet, Heated Floor |
| Br Bsmt | 3.30 x 4.63 | Double Closet, Heated Floor |
| Office Bsmt | 3.38 x 4.50 | Irregular Rm |
| XXXXXXXX | XXX XX, XXXX |
XXXX XXX XXXX |
$X,XXX,XXX |
| XXX XX, XXXX |
XXXXXX XXX XXXX |
$X,XXX,XXX | |
| XXXXXXXX | XXX XX, XXXX |
XXXXXXX XXX XXXX |
|
| XXX XX, XXXX |
XXXXXX XXX XXXX |
$X,XXX,XXX | |
| XXXXXXXX | XXX XX, XXXX |
XXXXXXX XXX XXXX |
|
| XXX XX, XXXX |
XXXXXX XXX XXXX |
$X,XXX,XXX |
| XXXXXXXX XXXX | XXX XX, XXXX | $1,511,000 XXX XXXX |
| XXXXXXXX XXXXXX | XXX XX, XXXX | $1,499,900 XXX XXXX |
| XXXXXXXX XXXXXXX | XXX XX, XXXX | XXX XXXX |
| XXXXXXXX XXXXXX | XXX XX, XXXX | $1,099,900 XXX XXXX |
| XXXXXXXX XXXXXXX | XXX XX, XXXX | XXX XXXX |
| XXXXXXXX XXXXXX | XXX XX, XXXX | $1,179,900 XXX XXXX |

Kirby Centennial Public School
Elementary: PublicOrono Public School
Elementary: PublicThe Pines Senior Public School
Elementary: PublicJohn M James School
Elementary: PublicSt. Elizabeth Catholic Elementary School
Elementary: CatholicHarold Longworth Public School
Elementary: PublicCentre for Individual Studies
Secondary: PublicClarke High School
Secondary: PublicCourtice Secondary School
Secondary: PublicClarington Central Secondary School
Secondary: PublicBowmanville High School
Secondary: PublicSt. Stephen Catholic Secondary School
Secondary: Catholic

