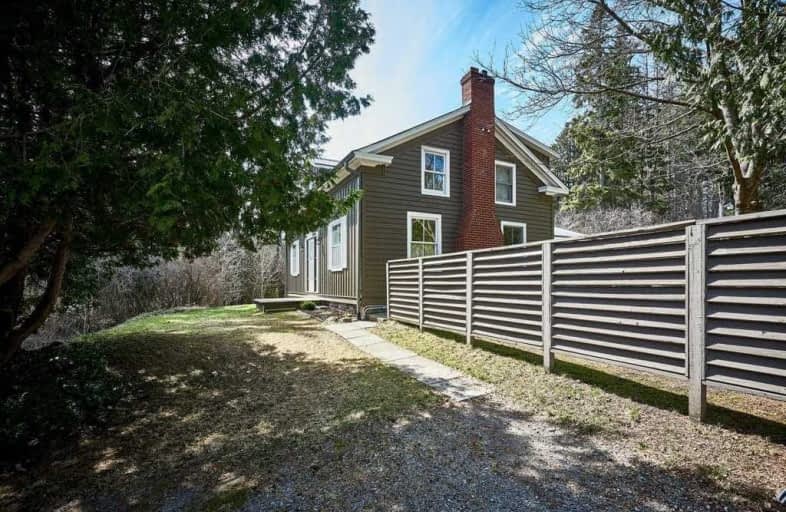Sold on May 29, 2020
Note: Property is not currently for sale or for rent.

-
Type: Detached
-
Style: 2-Storey
-
Lot Size: 627 x 430 Feet
-
Age: No Data
-
Taxes: $5,855 per year
-
Days on Site: 10 Days
-
Added: May 19, 2020 (1 week on market)
-
Updated:
-
Last Checked: 2 months ago
-
MLS®#: E4764263
-
Listed By: Royal lepage frank real estate, brokerage
Nature Lover But Don't Want To Live In The Wild Miles From Civilization ? This 6+ Acre Beautifully Forested Property Is Less Than 10 Minutes To The 407 And 20 Minutes To Bowmanville And The 401 (As Per Google Maps). Well Maintained Updated Century Home Has 3 Bedrooms, 2 Baths, 3 Car, Post & Beam Constructed Detached Garage With Loft, A Good Sized Barn With Power In Excellent Condition.
Extras
Buyers Must Review Property Showing Policy And Complete The Health Declaration Prior To Confirmation Of All Appointments.
Property Details
Facts for 3226 Concession Road 7, Clarington
Status
Days on Market: 10
Last Status: Sold
Sold Date: May 29, 2020
Closed Date: Jun 23, 2020
Expiry Date: Aug 19, 2020
Sold Price: $800,000
Unavailable Date: May 29, 2020
Input Date: May 19, 2020
Property
Status: Sale
Property Type: Detached
Style: 2-Storey
Area: Clarington
Community: Rural Clarington
Availability Date: 30/60/Neg
Inside
Bedrooms: 3
Bathrooms: 2
Kitchens: 1
Rooms: 6
Den/Family Room: Yes
Air Conditioning: None
Fireplace: Yes
Washrooms: 2
Building
Basement: Unfinished
Heat Type: Forced Air
Heat Source: Propane
Exterior: Wood
Water Supply: Well
Special Designation: Unknown
Parking
Driveway: Private
Garage Spaces: 3
Garage Type: Detached
Covered Parking Spaces: 15
Total Parking Spaces: 18
Fees
Tax Year: 2019
Tax Legal Description: Pt Lt 34 Con 7 Clarke As In **
Taxes: $5,855
Land
Cross Street: Darlington Clarketwn
Municipality District: Clarington
Fronting On: North
Parcel Number: 267220029
Pool: Inground
Sewer: Septic
Lot Depth: 430 Feet
Lot Frontage: 627 Feet
Additional Media
- Virtual Tour: https://youriguide.com/3226_concession_rd_7_bowmanville_on/
Rooms
Room details for 3226 Concession Road 7, Clarington
| Type | Dimensions | Description |
|---|---|---|
| Dining Main | 3.62 x 3.20 | |
| Family Main | 4.00 x 3.98 | |
| Kitchen Main | 5.92 x 3.90 | |
| Living Main | 6.57 x 3.94 | |
| Master 2nd | 3.26 x 3.96 | |
| 2nd Br 2nd | 2.21 x 3.91 | |
| 3rd Br 2nd | 2.99 x 3.90 | |
| Workshop Bsmt | 6.11 x 9.31 |
| XXXXXXXX | XXX XX, XXXX |
XXXX XXX XXXX |
$XXX,XXX |
| XXX XX, XXXX |
XXXXXX XXX XXXX |
$XXX,XXX | |
| XXXXXXXX | XXX XX, XXXX |
XXXXXXX XXX XXXX |
|
| XXX XX, XXXX |
XXXXXX XXX XXXX |
$XXX,XXX |
| XXXXXXXX XXXX | XXX XX, XXXX | $800,000 XXX XXXX |
| XXXXXXXX XXXXXX | XXX XX, XXXX | $845,900 XXX XXXX |
| XXXXXXXX XXXXXXX | XXX XX, XXXX | XXX XXXX |
| XXXXXXXX XXXXXX | XXX XX, XXXX | $949,900 XXX XXXX |

Kirby Centennial Public School
Elementary: PublicOrono Public School
Elementary: PublicHampton Junior Public School
Elementary: PublicM J Hobbs Senior Public School
Elementary: PublicHarold Longworth Public School
Elementary: PublicCharles Bowman Public School
Elementary: PublicCentre for Individual Studies
Secondary: PublicClarke High School
Secondary: PublicCourtice Secondary School
Secondary: PublicClarington Central Secondary School
Secondary: PublicBowmanville High School
Secondary: PublicSt. Stephen Catholic Secondary School
Secondary: Catholic

