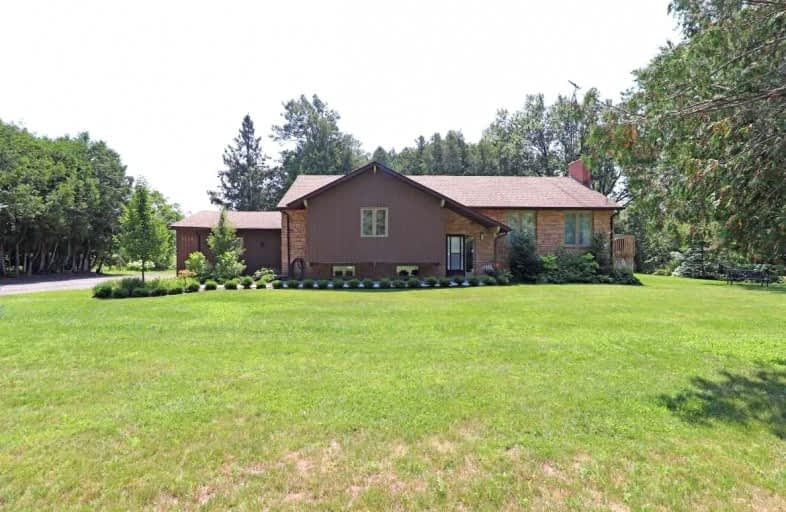Sold on Aug 09, 2022
Note: Property is not currently for sale or for rent.

-
Type: Detached
-
Style: Bungalow-Raised
-
Lot Size: 160.19 x 310.09 Feet
-
Age: No Data
-
Taxes: $6,166 per year
-
Days on Site: 17 Days
-
Added: Jul 23, 2022 (2 weeks on market)
-
Updated:
-
Last Checked: 3 months ago
-
MLS®#: E5708185
-
Listed By: Century 21 leading edge realty inc., brokerage
Very Attractive 3 & 1 Bdrm. Raised Country Bungalow Located Approx. 20 Minutes From Oshawa, Situated On A Large Picturesque 160 Ft. X 310 Ft.(1.14 Acre) Lot, Double Attached Garage , Walkout To Large Wrap Around Deck, Multiple Gardens, Separate Workshop And Woodshed At The Rear Of The Property, Tastefully Finished Rec Room, With Woodstove, Solarium Family-Room, Newer Furnace And Central Air, And Much More, This Property Shows Very Well
Extras
Buyer To Verify Any Zoning Restrictions.
Property Details
Facts for 3249 Concession Road 7 Road, Clarington
Status
Days on Market: 17
Last Status: Sold
Sold Date: Aug 09, 2022
Closed Date: Sep 02, 2022
Expiry Date: Oct 28, 2022
Sold Price: $980,000
Unavailable Date: Aug 09, 2022
Input Date: Jul 23, 2022
Prior LSC: Sold
Property
Status: Sale
Property Type: Detached
Style: Bungalow-Raised
Area: Clarington
Community: Rural Clarington
Availability Date: Tba
Inside
Bedrooms: 3
Bedrooms Plus: 1
Bathrooms: 3
Kitchens: 1
Rooms: 11
Den/Family Room: Yes
Air Conditioning: Central Air
Fireplace: Yes
Washrooms: 3
Building
Basement: Finished
Heat Type: Forced Air
Heat Source: Propane
Water Supply: Well
Special Designation: Unknown
Parking
Driveway: Private
Garage Spaces: 2
Garage Type: Attached
Covered Parking Spaces: 8
Total Parking Spaces: 10
Fees
Tax Year: 2022
Tax Legal Description: Pt Lt 34 Con.6 Clark As In N137886 Clarington
Taxes: $6,166
Land
Cross Street: Leskard Rd. And Conc
Municipality District: Clarington
Fronting On: South
Pool: None
Sewer: Septic
Lot Depth: 310.09 Feet
Lot Frontage: 160.19 Feet
Additional Media
- Virtual Tour: https://vimeo.com/732614968/fbc7109369
Rooms
Room details for 3249 Concession Road 7 Road, Clarington
| Type | Dimensions | Description |
|---|---|---|
| Kitchen Ground | 3.34 x 3.41 | Renovated, Quartz Counter, Ceramic Back Splash |
| Family Ground | 3.65 x 4.65 | Hardwood Floor, Walk-Out, Greenhouse Window |
| Dining Ground | 4.11 x 5.85 | Combined W/Living, Hardwood Floor |
| Living Ground | 4.11 x 5.85 | Combined W/Living, Hardwood Floor |
| Prim Bdrm Ground | 4.25 x 4.44 | 3 Pc Ensuite, Hardwood Floor |
| 2nd Br Ground | 3.43 x 3.51 | Hardwood Floor |
| 3rd Br Ground | 3.42 x 3.44 | Hardwood Floor |
| 4th Br Bsmt | 2.93 x 3.92 | |
| Rec Bsmt | 7.49 x 5.49 | Fireplace |
| Laundry Bsmt | 3.19 x 3.42 | |
| Utility Bsmt | 2.40 x 3.72 |

| XXXXXXXX | XXX XX, XXXX |
XXXX XXX XXXX |
$XXX,XXX |
| XXX XX, XXXX |
XXXXXX XXX XXXX |
$X,XXX,XXX | |
| XXXXXXXX | XXX XX, XXXX |
XXXX XXX XXXX |
$XXX,XXX |
| XXX XX, XXXX |
XXXXXX XXX XXXX |
$XXX,XXX | |
| XXXXXXXX | XXX XX, XXXX |
XXXXXXX XXX XXXX |
|
| XXX XX, XXXX |
XXXXXX XXX XXXX |
$XXX,XXX | |
| XXXXXXXX | XXX XX, XXXX |
XXXXXXX XXX XXXX |
|
| XXX XX, XXXX |
XXXXXX XXX XXXX |
$XXX,XXX |
| XXXXXXXX XXXX | XXX XX, XXXX | $980,000 XXX XXXX |
| XXXXXXXX XXXXXX | XXX XX, XXXX | $1,100,000 XXX XXXX |
| XXXXXXXX XXXX | XXX XX, XXXX | $765,000 XXX XXXX |
| XXXXXXXX XXXXXX | XXX XX, XXXX | $789,900 XXX XXXX |
| XXXXXXXX XXXXXXX | XXX XX, XXXX | XXX XXXX |
| XXXXXXXX XXXXXX | XXX XX, XXXX | $789,900 XXX XXXX |
| XXXXXXXX XXXXXXX | XXX XX, XXXX | XXX XXXX |
| XXXXXXXX XXXXXX | XXX XX, XXXX | $829,900 XXX XXXX |

Kirby Centennial Public School
Elementary: PublicOrono Public School
Elementary: PublicThe Pines Senior Public School
Elementary: PublicJohn M James School
Elementary: PublicSt. Elizabeth Catholic Elementary School
Elementary: CatholicHarold Longworth Public School
Elementary: PublicCentre for Individual Studies
Secondary: PublicClarke High School
Secondary: PublicCourtice Secondary School
Secondary: PublicClarington Central Secondary School
Secondary: PublicBowmanville High School
Secondary: PublicSt. Stephen Catholic Secondary School
Secondary: Catholic
