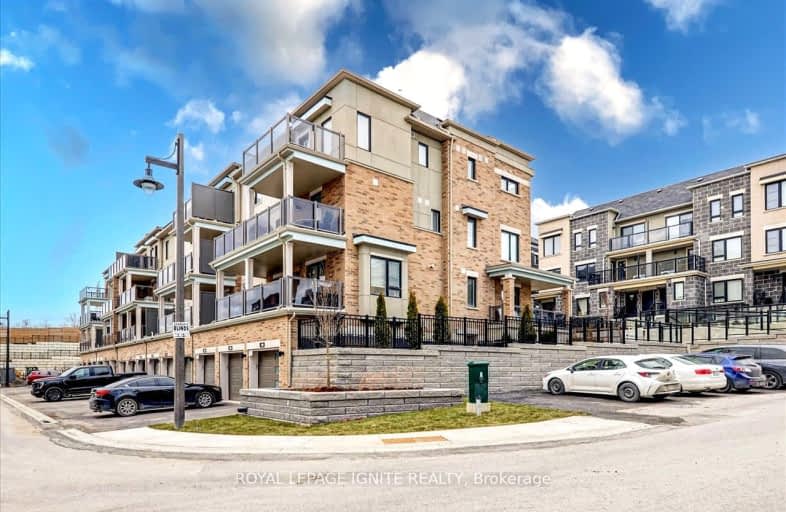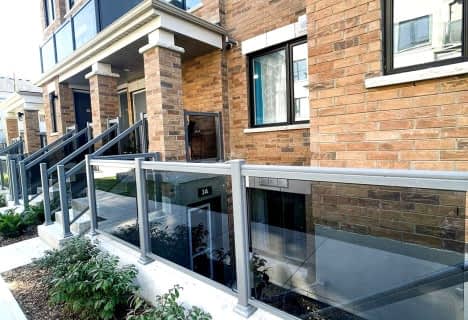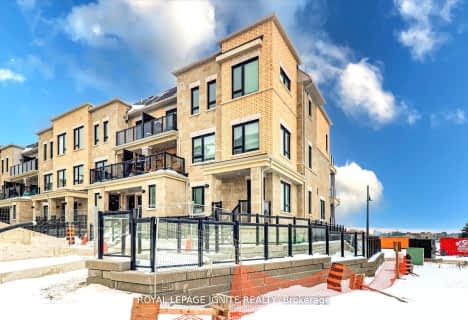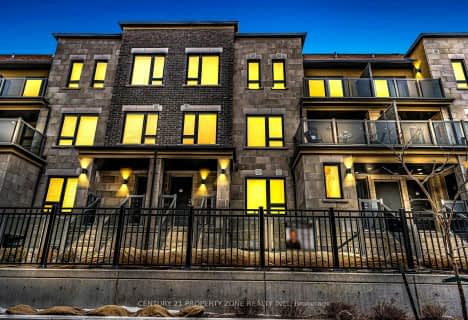Car-Dependent
- Almost all errands require a car.
3
/100
Somewhat Bikeable
- Almost all errands require a car.
18
/100

Central Public School
Elementary: Public
4.21 km
Vincent Massey Public School
Elementary: Public
3.34 km
Waverley Public School
Elementary: Public
3.78 km
John M James School
Elementary: Public
4.06 km
St. Joseph Catholic Elementary School
Elementary: Catholic
2.53 km
Duke of Cambridge Public School
Elementary: Public
3.50 km
Centre for Individual Studies
Secondary: Public
4.97 km
Clarke High School
Secondary: Public
6.53 km
Holy Trinity Catholic Secondary School
Secondary: Catholic
10.25 km
Clarington Central Secondary School
Secondary: Public
5.52 km
Bowmanville High School
Secondary: Public
3.60 km
St. Stephen Catholic Secondary School
Secondary: Catholic
5.80 km
-
Port Darlington East Beach Park
E Beach Rd (Port Darlington Road), Bowmanville ON 1.41km -
Bowmanville Dog Park
Port Darlington Rd (West Beach Rd), Bowmanville ON 1.89km -
Wimot water front trail
Clarington ON 2.28km
-
CIBC
146 Liberty St N, Bowmanville ON L1C 2M3 2.58km -
BMO Bank of Montreal
243 King St E, Bowmanville ON L1C 3X1 2.9km -
President's Choice Financial ATM
243 King St E, Bowmanville ON L1C 3X1 2.92km





