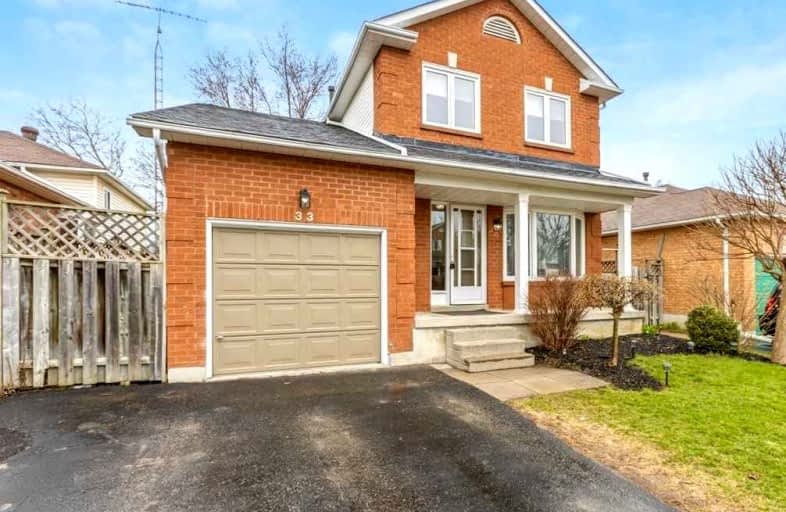Sold on Apr 26, 2022
Note: Property is not currently for sale or for rent.

-
Type: Detached
-
Style: 2-Storey
-
Lot Size: 39.99 x 120 Feet
-
Age: 31-50 years
-
Taxes: $3,994 per year
-
Days on Site: 5 Days
-
Added: Apr 21, 2022 (5 days on market)
-
Updated:
-
Last Checked: 3 months ago
-
MLS®#: E5585244
-
Listed By: Keller williams energy real estate, brokerage
Ready For Life In Durham!? This Ideally Located Home Is In Wonderful Courtice, Just Past The Oshawa/Clarington Border. This Model Has An Additional Family Room To Provide Extra Living Space, As Well As A Finished Basement. You Are Greeted With An Open Kitchen With Island Make Grocery Days Easy And The Backyard Has Summer Bbq Days Waiting For You! 3 Bedrooms Upstairs, And For Those Growing Families, Another Bedroom In The Basement! Pkar #40246216
Extras
Recent Upgrades Include Roof (2020), Furnace & A/C (2020), Washer (2022), Upstairs Bath (2021) Driveway Reseal (2021) Commuters Will Enjoy The Proximity To Hwy 401 & The Newly Toll-Free Hwy 418! Open House Apr 23 & 24 From 2Pm-4Pm.
Property Details
Facts for 33 Stirling Avenue, Clarington
Status
Days on Market: 5
Last Status: Sold
Sold Date: Apr 26, 2022
Closed Date: May 31, 2022
Expiry Date: Jul 29, 2022
Sold Price: $900,000
Unavailable Date: Apr 26, 2022
Input Date: Apr 21, 2022
Prior LSC: Listing with no contract changes
Property
Status: Sale
Property Type: Detached
Style: 2-Storey
Age: 31-50
Area: Clarington
Community: Courtice
Availability Date: Tbd
Inside
Bedrooms: 3
Bedrooms Plus: 1
Bathrooms: 2
Kitchens: 1
Rooms: 7
Den/Family Room: Yes
Air Conditioning: Central Air
Fireplace: No
Washrooms: 2
Building
Basement: Finished
Heat Type: Forced Air
Heat Source: Gas
Exterior: Brick
Exterior: Vinyl Siding
Water Supply: Municipal
Special Designation: Unknown
Parking
Driveway: Private
Garage Spaces: 1
Garage Type: Attached
Covered Parking Spaces: 2
Total Parking Spaces: 3
Fees
Tax Year: 2021
Tax Legal Description: Pcl 12-1 Sec 10M792; Lt 12 Pl 10M792 ; Clarington
Taxes: $3,994
Land
Cross Street: Hwy 2 & Sandringham
Municipality District: Clarington
Fronting On: North
Parcel Number: 181701006
Pool: None
Sewer: Sewers
Lot Depth: 120 Feet
Lot Frontage: 39.99 Feet
Zoning: Residential
Additional Media
- Virtual Tour: https://youriguide.com/33_stirling_ave_courtice_on/
Rooms
Room details for 33 Stirling Avenue, Clarington
| Type | Dimensions | Description |
|---|---|---|
| Kitchen Main | 2.76 x 3.27 | Tile Floor, Stainless Steel Appl, Bow Window |
| Dining Main | 3.92 x 2.58 | Hardwood Floor, Window |
| Living Main | 5.07 x 3.40 | Hardwood Floor, Large Window, O/Looks Backyard |
| Family Main | 3.14 x 5.50 | Hardwood Floor, W/O To Deck |
| Prim Bdrm 2nd | 4.58 x 4.27 | Hardwood Floor, Vaulted Ceiling, W/W Closet |
| 2nd Br 2nd | 2.59 x 4.61 | Hardwood Floor, Closet Organizers, O/Looks Backyard |
| 3rd Br 2nd | 2.61 x 2.82 | Hardwood Floor, Closet, O/Looks Backyard |
| Rec Bsmt | 5.51 x 6.23 | Vinyl Floor, Above Grade Window |
| 4th Br Bsmt | 2.69 x 4.28 | Vinyl Floor, Closet |
| Laundry Bsmt | 4.86 x 4.07 |
| XXXXXXXX | XXX XX, XXXX |
XXXX XXX XXXX |
$XXX,XXX |
| XXX XX, XXXX |
XXXXXX XXX XXXX |
$XXX,XXX |
| XXXXXXXX XXXX | XXX XX, XXXX | $900,000 XXX XXXX |
| XXXXXXXX XXXXXX | XXX XX, XXXX | $719,900 XXX XXXX |

École élémentaire publique L'Héritage
Elementary: PublicChar-Lan Intermediate School
Elementary: PublicSt Peter's School
Elementary: CatholicHoly Trinity Catholic Elementary School
Elementary: CatholicÉcole élémentaire catholique de l'Ange-Gardien
Elementary: CatholicWilliamstown Public School
Elementary: PublicÉcole secondaire publique L'Héritage
Secondary: PublicCharlottenburgh and Lancaster District High School
Secondary: PublicSt Lawrence Secondary School
Secondary: PublicÉcole secondaire catholique La Citadelle
Secondary: CatholicHoly Trinity Catholic Secondary School
Secondary: CatholicCornwall Collegiate and Vocational School
Secondary: Public

