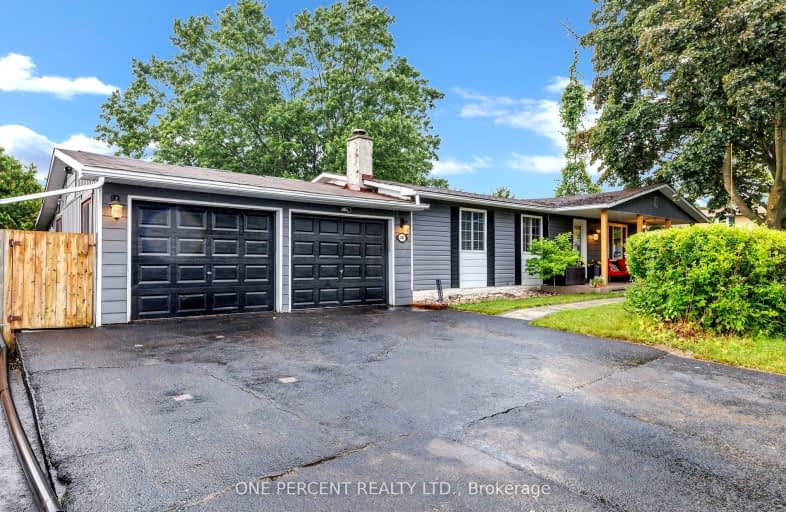Sold on Jul 23, 2015
Note: Property is not currently for sale or for rent.

-
Type: Detached
-
Style: Other
-
Size: 2500 sqft
-
Lot Size: 215.24 x 485.86 Feet
-
Age: No Data
-
Taxes: $8,489 per year
-
Days on Site: 64 Days
-
Added: May 20, 2015 (2 months on market)
-
Updated:
-
Last Checked: 3 months ago
-
MLS®#: E3206836
-
Listed By: Re/max jazz inc., brokerage
Quiet Country Close To The City.20 Minutes East Of Oshawa.Great Lot & Location.Suitable For Two Families / Nanny Quarters. House Is Well Placed On The Property With A View Of The Rolling Hills. Close To The Ski Club & Golf Club. Minutes From Shopping. Custom Built Multi Leve
Extras
2 Ac-Wrap Around Upper & Lower Deck O/L Spring Fed Pond . Ext Bldg. Is Engineered Wood Siding. All Windows & Doors Changed '05, Crown Moldings ,Water Softener ,Solar Panels Heating Water ,Upper Mst Bdrm W/5Pc Ensuite W/Granite Walls & Flrs
Property Details
Facts for 3315 Concession 8 Road, Clarington
Status
Days on Market: 64
Last Status: Sold
Sold Date: Jul 23, 2015
Closed Date: Sep 11, 2015
Expiry Date: Jul 30, 2015
Sold Price: $820,000
Unavailable Date: Jul 23, 2015
Input Date: May 20, 2015
Property
Status: Sale
Property Type: Detached
Style: Other
Size (sq ft): 2500
Area: Clarington
Community: Orono
Availability Date: 60/Tba
Inside
Bedrooms: 3
Bedrooms Plus: 2
Bathrooms: 4
Kitchens: 1
Rooms: 7
Den/Family Room: No
Air Conditioning: Central Air
Fireplace: Yes
Laundry Level: Lower
Central Vacuum: Y
Washrooms: 4
Utilities
Electricity: Yes
Cable: Yes
Telephone: Yes
Building
Basement: Fin W/O
Heat Type: Forced Air
Heat Source: Propane
Exterior: Wood
UFFI: No
Water Supply Type: Drilled Well
Water Supply: Well
Special Designation: Unknown
Parking
Driveway: Private
Garage Spaces: 3
Garage Type: Detached
Covered Parking Spaces: 10
Fees
Tax Year: 2014
Taxes: $8,489
Highlights
Feature: Bush
Feature: Clear View
Feature: Grnbelt/Conserv
Feature: Lake/Pond
Feature: Ravine
Feature: Rolling
Land
Cross Street: Leskard / Conc 8
Municipality District: Clarington
Fronting On: South
Pool: None
Sewer: Septic
Lot Depth: 485.86 Feet
Lot Frontage: 215.24 Feet
Acres: 2-4.99
Rooms
Room details for 3315 Concession 8 Road, Clarington
| Type | Dimensions | Description |
|---|---|---|
| Kitchen Upper | 9.00 x 9.00 | Casement Windows, Combined W/Br, W/O To Ravine |
| Dining Upper | 6.00 x 7.00 | Hardwood Floor, O/Looks Backyard, O/Looks Ravine |
| Living Upper | 3.00 x 6.00 | Hardwood Floor, O/Looks Backyard, O/Looks Ravine |
| Master Upper | 5.00 x 9.00 | Hardwood Floor, O/Looks Backyard, 4 Pc Ensuite |
| Br Upper | 3.00 x 3.00 | Hardwood Floor, O/Looks Backyard, Window |
| Br Upper | 3.00 x 4.00 | Hardwood Floor, O/Looks Ravine, Window |
| Sitting Upper | 4.00 x 4.00 | Hardwood Floor, O/Looks Frontyard, Window |
| Master Lower | 4.00 x 8.00 | O/Looks Backyard, Hardwood Floor, 4 Pc Ensuite |
| Br Lower | 4.00 x 8.00 | O/Looks Backyard, O/Looks Backyard |
| Office Lower | 4.00 x 4.00 | O/Looks Backyard, W/O To Ravine, Window |
| Family Lower | 9.00 x 15.00 | O/Looks Backyard, Wood Floor, Wood Stove |
| Laundry Lower | 4.00 x 5.00 | O/Looks Backyard, Window, Ceramic Floor |
| XXXXXXXX | XXX XX, XXXX |
XXXX XXX XXXX |
$XXX,XXX |
| XXX XX, XXXX |
XXXXXX XXX XXXX |
$XXX,XXX |
| XXXXXXXX XXXX | XXX XX, XXXX | $820,000 XXX XXXX |
| XXXXXXXX XXXXXX | XXX XX, XXXX | $852,900 XXX XXXX |

Kirby Centennial Public School
Elementary: PublicOrono Public School
Elementary: PublicThe Pines Senior Public School
Elementary: PublicHarold Longworth Public School
Elementary: PublicSt. Francis of Assisi Catholic Elementary School
Elementary: CatholicNewcastle Public School
Elementary: PublicCentre for Individual Studies
Secondary: PublicClarke High School
Secondary: PublicHoly Trinity Catholic Secondary School
Secondary: CatholicClarington Central Secondary School
Secondary: PublicBowmanville High School
Secondary: PublicSt. Stephen Catholic Secondary School
Secondary: Catholic- 2 bath
- 3 bed
- 1500 sqft

