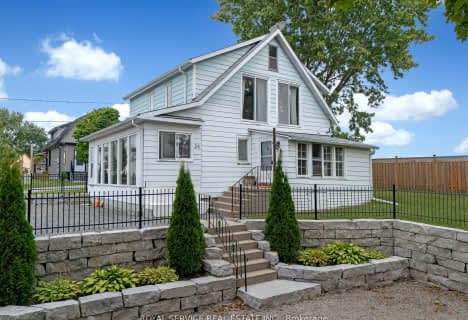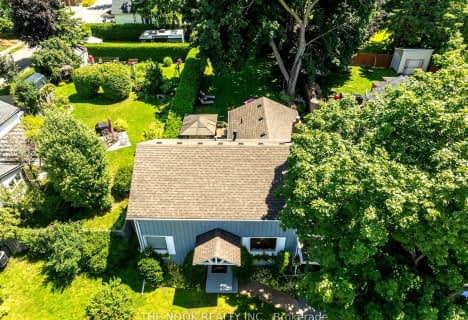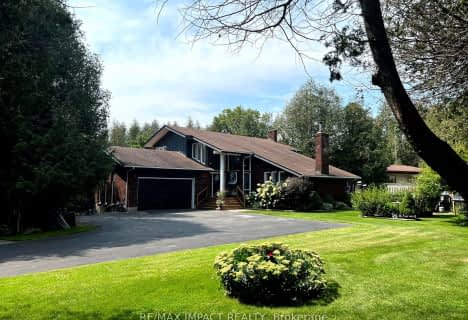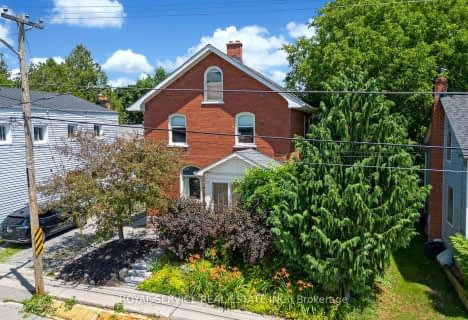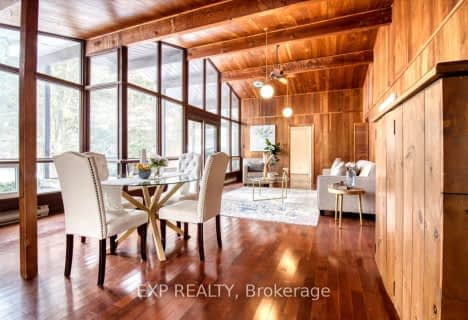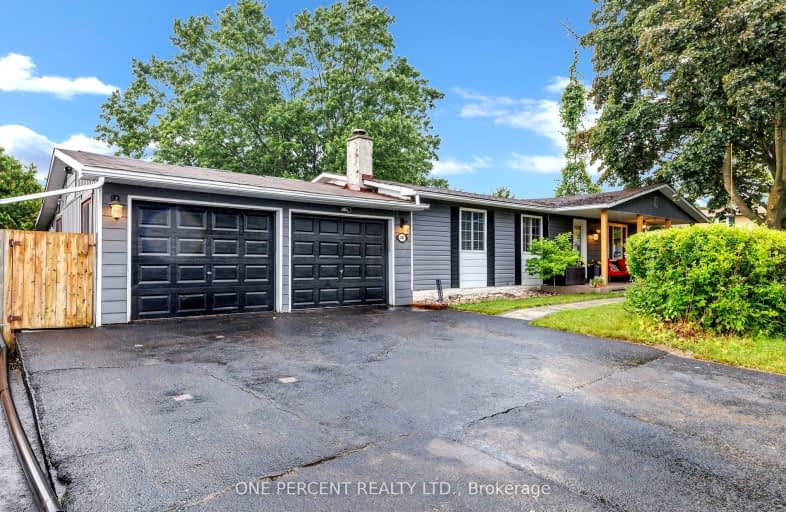
Car-Dependent
- Most errands require a car.
Somewhat Bikeable
- Most errands require a car.

Kirby Centennial Public School
Elementary: PublicOrono Public School
Elementary: PublicThe Pines Senior Public School
Elementary: PublicJohn M James School
Elementary: PublicSt. Francis of Assisi Catholic Elementary School
Elementary: CatholicNewcastle Public School
Elementary: PublicCentre for Individual Studies
Secondary: PublicClarke High School
Secondary: PublicHoly Trinity Catholic Secondary School
Secondary: CatholicClarington Central Secondary School
Secondary: PublicBowmanville High School
Secondary: PublicSt. Stephen Catholic Secondary School
Secondary: Catholic-
Orono Park: Address, Phone Number
Clarington ON 1.86km -
Brookhouse Park
Clarington ON 8.6km -
John M James Park
Guildwood Dr, Bowmanville ON 8.64km
-
TD Canada Trust ATM
570 Longworth Ave, Bowmanville ON L1C 0H4 8.83km -
Bitcoin Depot - Bitcoin ATM
100 Mearns Ave, Bowmanville ON L1C 5M3 8.92km -
President's Choice Financial ATM
243 King St E, Bowmanville ON L1C 3X1 9.84km

