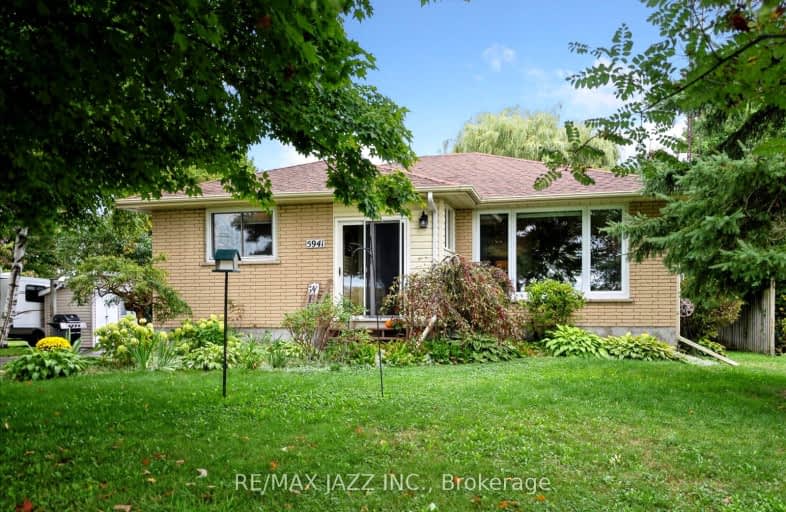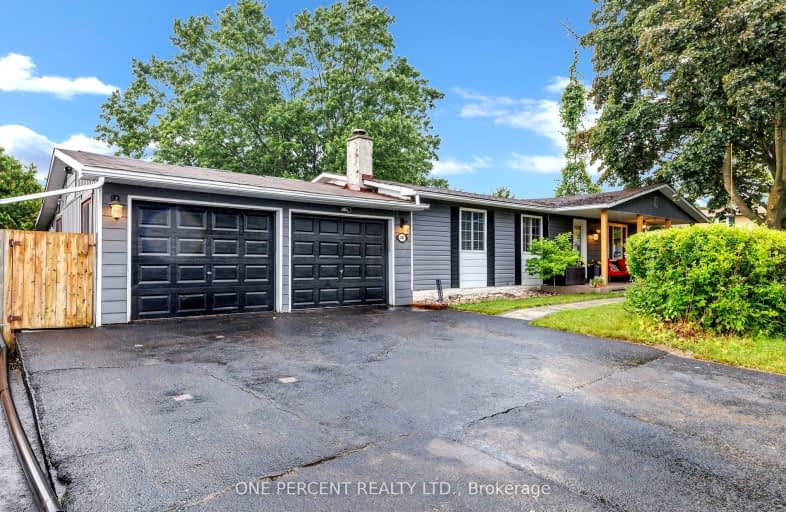
Video Tour
Car-Dependent
- Almost all errands require a car.
10
/100
Somewhat Bikeable
- Almost all errands require a car.
23
/100

Kirby Centennial Public School
Elementary: Public
3.32 km
Orono Public School
Elementary: Public
1.53 km
The Pines Senior Public School
Elementary: Public
5.51 km
John M James School
Elementary: Public
7.71 km
Harold Longworth Public School
Elementary: Public
7.23 km
St. Francis of Assisi Catholic Elementary School
Elementary: Catholic
8.87 km
Centre for Individual Studies
Secondary: Public
8.45 km
Clarke High School
Secondary: Public
5.42 km
Holy Trinity Catholic Secondary School
Secondary: Catholic
14.70 km
Clarington Central Secondary School
Secondary: Public
10.25 km
Bowmanville High School
Secondary: Public
8.83 km
St. Stephen Catholic Secondary School
Secondary: Catholic
8.44 km
-
Newcastle Memorial Park
Clarington ON 8.45km -
Barley Park
Clarington ON 8.52km -
Darlington Provincial Park
RR 2 Stn Main, Bowmanville ON L1C 3K3 8.7km
-
CIBC
72 King Ave W, Newcastle ON L1B 1H7 8.42km -
BMO Bank of Montreal
243 King St E, Bowmanville ON L1C 3X1 9.01km -
Auto Workers Community Credit Union Ltd
221 King St E, Bowmanville ON L1C 1P7 9.15km


