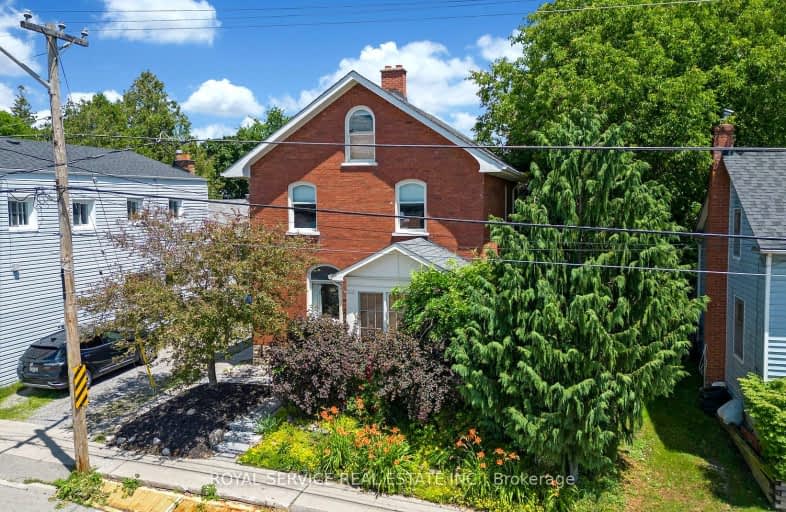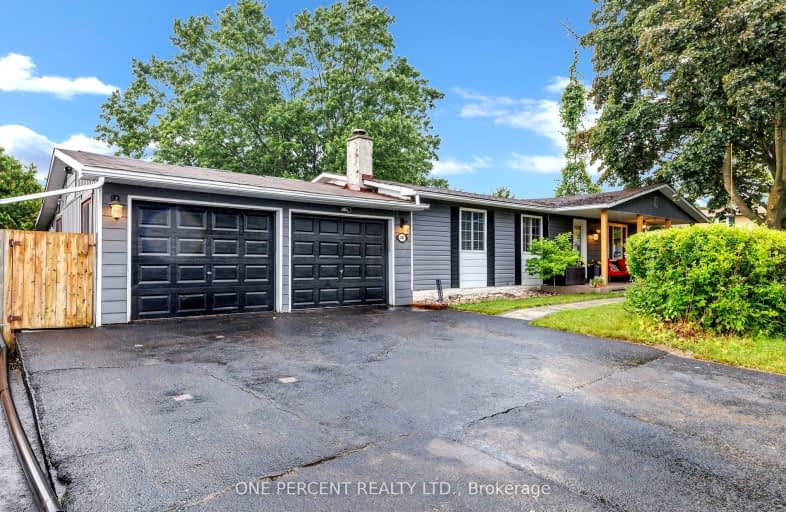Sold on Oct 22, 2024
Note: Property is not currently for sale or for rent.

-
Type: Detached
-
Style: 2 1/2 Storey
-
Lot Size: 39.33 x 87 Feet
-
Age: 100+ years
-
Taxes: $3,951 per year
-
Days on Site: 26 Days
-
Added: Sep 26, 2024 (3 weeks on market)
-
Updated:
-
Last Checked: 3 months ago
-
MLS®#: E9371120
-
Listed By: Royal service real estate inc.
If you're a century home lover that has dreamt of living in a tight knit community that feels like a step back in time your search is over! Welcome to 5277 Main St, a true historic home in the heart of downtown Orono, walking distance to the quaint shops, cafes and antique stores just minutes to Hwy's 401 and 407 under 1 hour to Toronto. This beautifully decorated home has been lovingly restored and updated with the perfect mix of modern amenity and historic charm. Covered front porch entry to foyer with original tin ceiling, gorgeous modern chef's kitchen with herringbone butchers block counters, formal living and dining rooms with refinished oak hardwood floor and original pocket doors. Beautiful main floor 3pc bath with large glass shower. 2nd level features 3 spacious bedrooms with refinished pine plank floors, 4pc bath with tin ceiling and claw foot tub plus convenient 2nd floor laundry room. Upper loft level is bright and open with exposed brick chimney, the ideal work at home space, studio or private principal suite. Basement level is partially finished with gym area and potters studio. Fully fenced private rear yard with interlock patio, gorgeous gardens and hot tub area perfect for entertaining. The location and C1-2 zoning create a unique live/work opportunity and is ideal for home/service business. A very unique property in a one of a kind community! Please see virtual tour.
Extras
Strong Spa Hot Tub. Shed
Property Details
Facts for 5277 Main Street, Clarington
Status
Days on Market: 26
Last Status: Sold
Sold Date: Oct 22, 2024
Closed Date: Dec 12, 2024
Expiry Date: Nov 27, 2024
Sold Price: $760,000
Unavailable Date: Oct 22, 2024
Input Date: Sep 27, 2024
Property
Status: Sale
Property Type: Detached
Style: 2 1/2 Storey
Age: 100+
Area: Clarington
Community: Orono
Availability Date: TBD 60/90 FLEX
Inside
Bedrooms: 3
Bathrooms: 2
Kitchens: 1
Rooms: 10
Den/Family Room: No
Air Conditioning: Central Air
Fireplace: No
Laundry Level: Upper
Washrooms: 2
Utilities
Electricity: Yes
Gas: Yes
Cable: Available
Telephone: Available
Building
Basement: Full
Basement 2: Part Fin
Heat Type: Forced Air
Heat Source: Gas
Exterior: Brick
Water Supply: Municipal
Special Designation: Heritage
Special Designation: Unknown
Other Structures: Garden Shed
Parking
Driveway: Lane
Garage Type: None
Covered Parking Spaces: 3
Total Parking Spaces: 3
Fees
Tax Year: 2024
Tax Legal Description: PT LT 4 UNDESIGNATED BLK S PARK ST & W CHURCH ST (LT 28 CON 5 CL
Taxes: $3,951
Highlights
Feature: Fenced Yard
Feature: Library
Feature: Park
Feature: Rec Centre
Feature: School
Feature: School Bus Route
Land
Cross Street: MainSt/Station St
Municipality District: Clarington
Fronting On: East
Pool: None
Sewer: Septic
Lot Depth: 87 Feet
Lot Frontage: 39.33 Feet
Lot Irregularities: Irregular
Acres: < .50
Zoning: C1-2
Additional Media
- Virtual Tour: https://listings.caliramedia.com/sites/qaxzgek/unbranded
Rooms
Room details for 5277 Main Street, Clarington
| Type | Dimensions | Description |
|---|---|---|
| Kitchen Main | 3.44 x 5.22 | Hardwood Floor, Renovated, Pot Lights |
| Living Main | 3.30 x 3.87 | Hardwood Floor, Pocket Doors, Large Window |
| Dining Main | 4.01 x 3.02 | Hardwood Floor, Pocket Doors, Large Window |
| Laundry 2nd | 3.18 x 3.58 | Plank Floor, Glass Block Window |
| Prim Bdrm 2nd | 2.62 x 3.58 | Plank Floor, Closet, Window |
| 2nd Br 2nd | 2.78 x 3.36 | Plank Floor, Closet, Window |
| 3rd Br 2nd | 3.61 x 3.16 | Hardwood Floor, Window |
| Loft 3rd | 8.50 x 4.09 | Plank Floor, Closet, Window |
| Rec Lower | 3.54 x 8.44 | Above Grade Window |
| Other Lower | 2.40 x 3.29 | Above Grade Window |
| Media/Ent 2nd | 2.04 x 1.93 | Plank Floor, Open Concept |
| Mudroom Main | 2.02 x 1.80 | W/O To Patio, B/I Shelves |
| XXXXXXXX | XXX XX, XXXX |
XXXX XXX XXXX |
$XXX,XXX |
| XXX XX, XXXX |
XXXXXX XXX XXXX |
$XXX,XXX | |
| XXXXXXXX | XXX XX, XXXX |
XXXXXXX XXX XXXX |
|
| XXX XX, XXXX |
XXXXXX XXX XXXX |
$XXX,XXX | |
| XXXXXXXX | XXX XX, XXXX |
XXXXXXX XXX XXXX |
|
| XXX XX, XXXX |
XXXXXX XXX XXXX |
$XXX,XXX | |
| XXXXXXXX | XXX XX, XXXX |
XXXX XXX XXXX |
$XX,XXX |
| XXX XX, XXXX |
XXXXXX XXX XXXX |
$XX,XXX | |
| XXXXXXXX | XXX XX, XXXX |
XXXXXXXX XXX XXXX |
|
| XXX XX, XXXX |
XXXXXX XXX XXXX |
$XX,XXX | |
| XXXXXXXX | XXX XX, XXXX |
XXXXXXXX XXX XXXX |
|
| XXX XX, XXXX |
XXXXXX XXX XXXX |
$XX,XXX | |
| XXXXXXXX | XXX XX, XXXX |
XXXX XXX XXXX |
$XXX,XXX |
| XXX XX, XXXX |
XXXXXX XXX XXXX |
$XXX,XXX | |
| XXXXXXXX | XXX XX, XXXX |
XXXX XXX XXXX |
$XXX,XXX |
| XXX XX, XXXX |
XXXXXX XXX XXXX |
$XXX,XXX |
| XXXXXXXX XXXX | XXX XX, XXXX | $760,000 XXX XXXX |
| XXXXXXXX XXXXXX | XXX XX, XXXX | $749,900 XXX XXXX |
| XXXXXXXX XXXXXXX | XXX XX, XXXX | XXX XXXX |
| XXXXXXXX XXXXXX | XXX XX, XXXX | $794,900 XXX XXXX |
| XXXXXXXX XXXXXXX | XXX XX, XXXX | XXX XXXX |
| XXXXXXXX XXXXXX | XXX XX, XXXX | $799,900 XXX XXXX |
| XXXXXXXX XXXX | XXX XX, XXXX | $85,900 XXX XXXX |
| XXXXXXXX XXXXXX | XXX XX, XXXX | $85,900 XXX XXXX |
| XXXXXXXX XXXXXXXX | XXX XX, XXXX | XXX XXXX |
| XXXXXXXX XXXXXX | XXX XX, XXXX | $98,900 XXX XXXX |
| XXXXXXXX XXXXXXXX | XXX XX, XXXX | XXX XXXX |
| XXXXXXXX XXXXXX | XXX XX, XXXX | $98,900 XXX XXXX |
| XXXXXXXX XXXX | XXX XX, XXXX | $440,000 XXX XXXX |
| XXXXXXXX XXXXXX | XXX XX, XXXX | $449,900 XXX XXXX |
| XXXXXXXX XXXX | XXX XX, XXXX | $290,000 XXX XXXX |
| XXXXXXXX XXXXXX | XXX XX, XXXX | $284,900 XXX XXXX |
Car-Dependent
- Most errands require a car.
Somewhat Bikeable
- Most errands require a car.

Kirby Centennial Public School
Elementary: PublicOrono Public School
Elementary: PublicThe Pines Senior Public School
Elementary: PublicJohn M James School
Elementary: PublicSt. Francis of Assisi Catholic Elementary School
Elementary: CatholicNewcastle Public School
Elementary: PublicCentre for Individual Studies
Secondary: PublicClarke High School
Secondary: PublicHoly Trinity Catholic Secondary School
Secondary: CatholicClarington Central Secondary School
Secondary: PublicBowmanville High School
Secondary: PublicSt. Stephen Catholic Secondary School
Secondary: Catholic-
Orono Park: Address, Phone Number
Clarington ON 0.37km -
Newcastle Memorial Park
Clarington ON 6.86km -
Brookhouse Park
Clarington ON 7.25km
-
Bitcoin Depot - Bitcoin ATM
100 Mearns Ave, Bowmanville ON L1C 5M3 7.66km -
BMO Bank of Montreal
243 King St E, Bowmanville ON L1C 3X1 8.5km -
Auto Workers Community Credit Union Ltd
221 King St E, Bowmanville ON L1C 1P7 8.69km
- 2 bath
- 3 bed
- 1500 sqft



