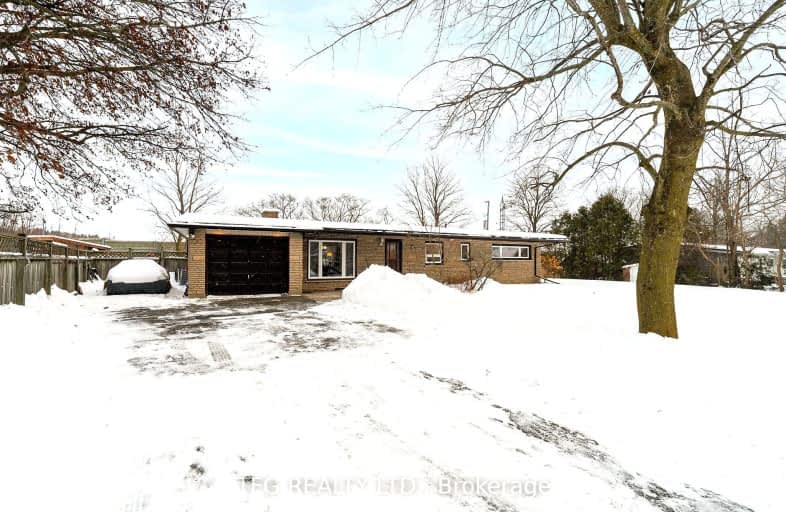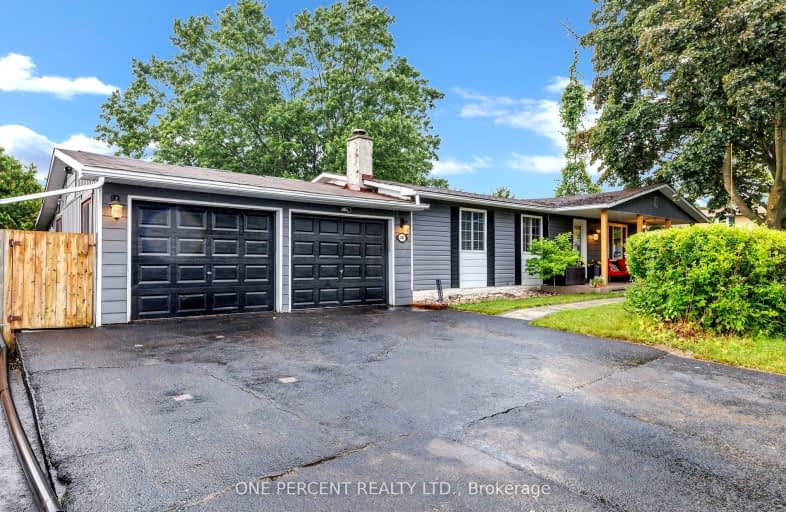Car-Dependent
- Most errands require a car.
29
/100
Somewhat Bikeable
- Most errands require a car.
32
/100

Kirby Centennial Public School
Elementary: Public
2.89 km
Orono Public School
Elementary: Public
0.79 km
The Pines Senior Public School
Elementary: Public
5.08 km
John M James School
Elementary: Public
8.37 km
St. Francis of Assisi Catholic Elementary School
Elementary: Catholic
8.59 km
Newcastle Public School
Elementary: Public
8.67 km
Centre for Individual Studies
Secondary: Public
9.26 km
Clarke High School
Secondary: Public
4.99 km
Holy Trinity Catholic Secondary School
Secondary: Catholic
15.74 km
Clarington Central Secondary School
Secondary: Public
11.09 km
Bowmanville High School
Secondary: Public
9.48 km
St. Stephen Catholic Secondary School
Secondary: Catholic
9.34 km
-
Newcastle Memorial Park
Clarington ON 7.98km -
Spiderpark
Brookhouse Dr (Edward Street), Newcastle ON 8.42km -
Bons Avenue Parkette
9.25km
-
TD Canada Trust ATM
570 Longworth Ave, Bowmanville ON L1C 0H4 8.62km -
Auto Workers Community Credit Union Ltd
221 King St E, Bowmanville ON L1C 1P7 9.75km -
TD Bank Financial Group
188 King St E, Bowmanville ON L1C 1P1 9.88km



