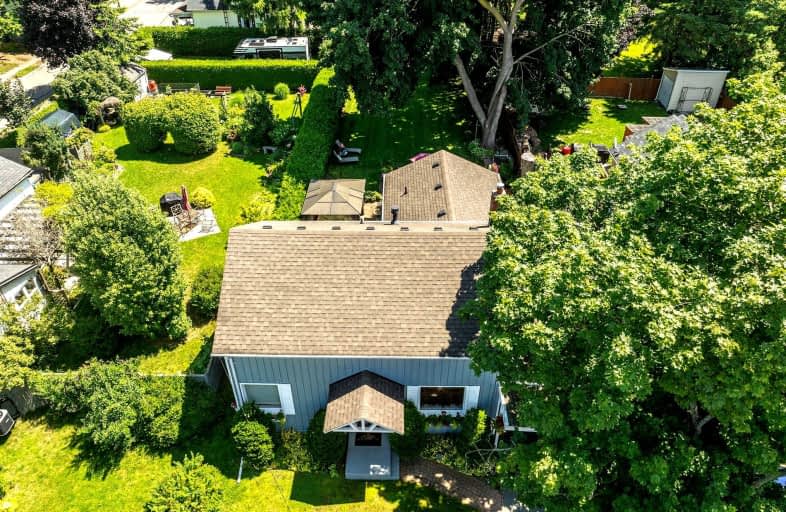Car-Dependent
- Most errands require a car.
43
/100
Somewhat Bikeable
- Most errands require a car.
43
/100

Kirby Centennial Public School
Elementary: Public
4.40 km
Orono Public School
Elementary: Public
0.74 km
The Pines Senior Public School
Elementary: Public
3.59 km
John M James School
Elementary: Public
7.20 km
St. Francis of Assisi Catholic Elementary School
Elementary: Catholic
7.08 km
Newcastle Public School
Elementary: Public
7.22 km
Centre for Individual Studies
Secondary: Public
8.23 km
Clarke High School
Secondary: Public
3.50 km
Holy Trinity Catholic Secondary School
Secondary: Catholic
14.94 km
Clarington Central Secondary School
Secondary: Public
10.08 km
Bowmanville High School
Secondary: Public
8.29 km
St. Stephen Catholic Secondary School
Secondary: Catholic
8.42 km
-
Newcastle Memorial Park
Clarington ON 6.52km -
Barley Park
Clarington ON 6.94km -
Spiderpark
BROOKHOUSE Dr (Edward Street), Newcastle ON 6.99km
-
Bitcoin Depot - Bitcoin ATM
100 Mearns Ave, Bowmanville ON L1C 5M3 7.49km -
TD Bank Financial Group
570 Longworth Ave, Bowmanville ON L1C 0H4 7.59km -
TD Canada Trust ATM
570 Longworth Ave, Bowmanville ON L1C 0H4 7.64km


