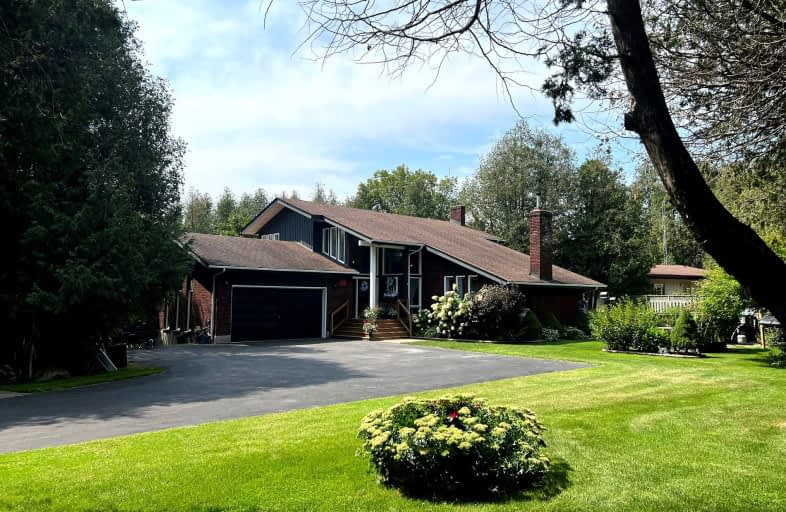Car-Dependent
- Almost all errands require a car.
0
/100
Somewhat Bikeable
- Almost all errands require a car.
18
/100

Kirby Centennial Public School
Elementary: Public
2.86 km
Orono Public School
Elementary: Public
4.64 km
The Pines Senior Public School
Elementary: Public
8.85 km
John M James School
Elementary: Public
10.28 km
St. Elizabeth Catholic Elementary School
Elementary: Catholic
10.22 km
Harold Longworth Public School
Elementary: Public
9.56 km
Centre for Individual Studies
Secondary: Public
10.70 km
Clarke High School
Secondary: Public
8.75 km
Courtice Secondary School
Secondary: Public
15.46 km
Clarington Central Secondary School
Secondary: Public
12.33 km
Bowmanville High School
Secondary: Public
11.38 km
St. Stephen Catholic Secondary School
Secondary: Catholic
10.47 km
-
Long Sault Conservation Area
9293 Woodley Rd, Hampton ON L0B 1J0 8.44km -
Elliot Park
Hampton ON 9.42km -
Walking the Dogs
10.04km
-
Bitcoin Depot - Bitcoin ATM
100 Mearns Ave, Bowmanville ON L1C 5M3 10.63km -
BMO Bank of Montreal
243 King St E, Bowmanville ON L1C 3X1 11.7km -
President's Choice Financial ATM
243 King St E, Bowmanville ON L1C 3X1 11.7km


