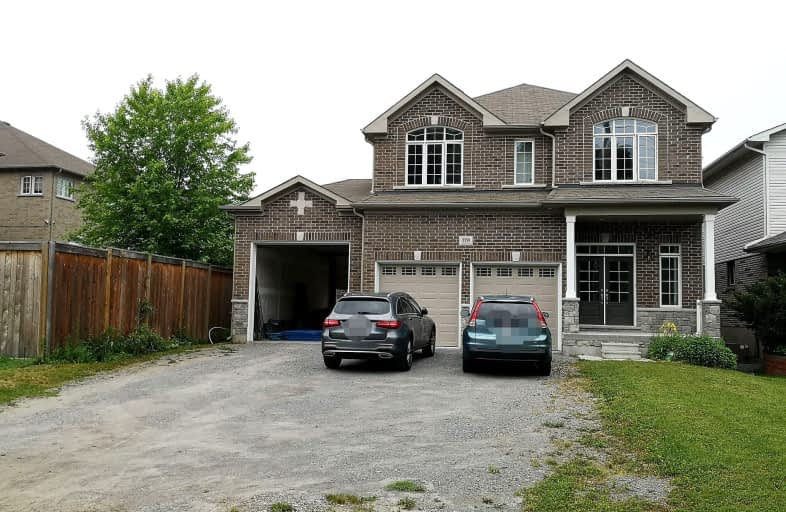
Video Tour
Car-Dependent
- Almost all errands require a car.
1
/100
Somewhat Bikeable
- Most errands require a car.
30
/100

Courtice Intermediate School
Elementary: Public
0.99 km
Monsignor Leo Cleary Catholic Elementary School
Elementary: Catholic
1.01 km
Lydia Trull Public School
Elementary: Public
1.98 km
Dr Emily Stowe School
Elementary: Public
2.22 km
Courtice North Public School
Elementary: Public
1.11 km
Good Shepherd Catholic Elementary School
Elementary: Catholic
2.29 km
Monsignor John Pereyma Catholic Secondary School
Secondary: Catholic
6.84 km
Courtice Secondary School
Secondary: Public
0.99 km
Holy Trinity Catholic Secondary School
Secondary: Catholic
2.59 km
Clarington Central Secondary School
Secondary: Public
6.04 km
Eastdale Collegiate and Vocational Institute
Secondary: Public
4.41 km
Maxwell Heights Secondary School
Secondary: Public
6.03 km
-
Avondale Park
77 Avondale, Clarington ON 1.8km -
Margate Park
1220 Margate Dr (Margate and Nottingham), Oshawa ON L1K 2V5 3.44km -
Terry Fox Park
Townline Rd S, Oshawa ON 4.23km
-
RBC Royal Bank
1405 Hwy 2, Courtice ON L1E 2J6 3.07km -
HODL Bitcoin ATM - Smokey Land Variety
1413 Hwy 2, Courtice ON L1E 2J6 2.99km -
Scotiabank
1351 Grandview St N, Oshawa ON L1K 0G1 4.71km



