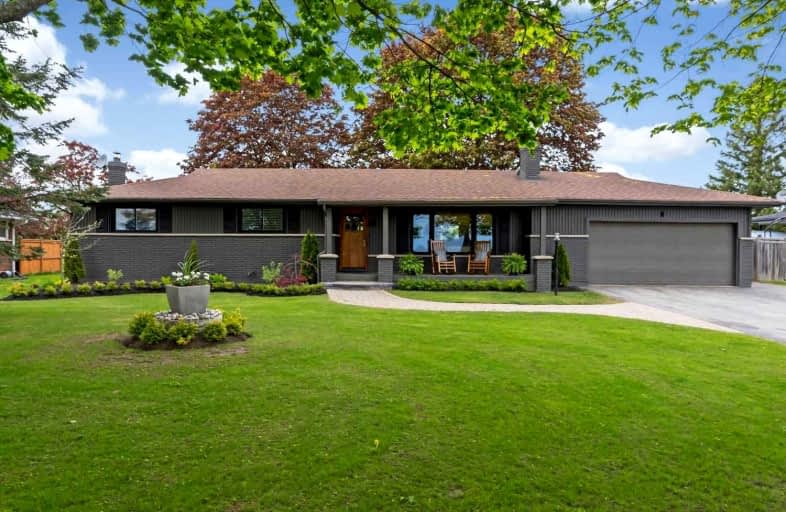Removed on Jun 06, 2022
Note: Property is not currently for sale or for rent.

-
Type: Detached
-
Style: Bungalow
-
Lot Size: 100 x 150 Feet
-
Age: No Data
-
Taxes: $4,857 per year
-
Days on Site: 5 Days
-
Added: Jun 01, 2022 (5 days on market)
-
Updated:
-
Last Checked: 3 months ago
-
MLS®#: E5640585
-
Listed By: Royal service real estate inc., brokerage
Beautifully Renovated And Tastefully Decorated "Country Close To Town" All Brick Ranch Bungalow With A Cool Contemporary Exterior Features A Bright Open Main Floor Plan With White Kitchen With Granite Counters And Breakfast Bar, Dining Area With Custom Pantry And W/O To Large Deck And Huge Pool Sized Rear Yard Overlooking Countryside. Large Living Area With Feature Stone Gas Fireplace And Huge Picture Window, Large Principal Bedroom And Two Further Well Sized Main Floor Bedrooms And 4Pc Bath With Soaker Tub And Separate Shower. Lower Level Has A Large Open Rec Room, 4th + 5th Bedroom And 2Pc Bath (Sep Rear Entry For Great Inlaw Potential). Convenient Main Floor Laundry With Interior Entry To 2 Car Garage Workshop. Loaded With Custom Millwork And Attention To Detail. Amazing South Facing Front Porch Perfect For Uninterrupted Views Over Farmland And Protected Thurne Parks Conservation Area.
Extras
Centrally Located Between Village Of Orono, Newcastle And Town Of Bowmanville Close To Hwy 115, 401 And 407 Under 1 Hr To Downtown Toronto. Are You Ready For The Country? Enjoy The Virtual Tour!
Property Details
Facts for 3382 Concession 4 Road, Clarington
Status
Days on Market: 5
Last Status: Terminated
Sold Date: Jun 28, 2025
Closed Date: Nov 30, -0001
Expiry Date: Sep 01, 2022
Unavailable Date: Jun 06, 2022
Input Date: Jun 01, 2022
Prior LSC: Suspended
Property
Status: Sale
Property Type: Detached
Style: Bungalow
Area: Clarington
Community: Orono
Availability Date: 60/Tba
Inside
Bedrooms: 3
Bedrooms Plus: 2
Bathrooms: 2
Kitchens: 1
Rooms: 6
Den/Family Room: No
Air Conditioning: Central Air
Fireplace: Yes
Washrooms: 2
Utilities
Electricity: Yes
Gas: No
Cable: No
Telephone: Available
Building
Basement: Finished
Basement 2: Sep Entrance
Heat Type: Forced Air
Heat Source: Propane
Exterior: Brick
Exterior: Vinyl Siding
Water Supply: Well
Special Designation: Unknown
Other Structures: Garden Shed
Parking
Driveway: Private
Garage Spaces: 2
Garage Type: Attached
Covered Parking Spaces: 6
Total Parking Spaces: 8
Fees
Tax Year: 2022
Tax Legal Description: Pt Lt 31 Con 4 Clarke As In D440885; Clarington
Taxes: $4,857
Highlights
Feature: Clear View
Feature: Level
Feature: School Bus Route
Land
Cross Street: Reg Rd 42 & Con Rd 4
Municipality District: Clarington
Fronting On: North
Pool: None
Sewer: Septic
Lot Depth: 150 Feet
Lot Frontage: 100 Feet
Zoning: Res
Additional Media
- Virtual Tour: https://caliramedia.com/3382-concession-road/
Rooms
Room details for 3382 Concession 4 Road, Clarington
| Type | Dimensions | Description |
|---|---|---|
| Living Main | 11.74 x 23.26 | Fireplace, Open Concept, Large Window |
| Kitchen Main | 11.15 x 11.41 | Quartz Counter, Stainless Steel Appl, B/I Dishwasher |
| Breakfast Main | 11.15 x 13.25 | Hardwood Floor, W/O To Deck |
| Prim Bdrm Main | 10.99 x 16.60 | Hardwood Floor, O/Looks Backyard |
| 2nd Br Main | 10.23 x 11.41 | Crown Moulding, Hardwood Floor |
| 3rd Br Main | 10.23 x 11.41 | Crown Moulding, Hardwood Floor, Closet |
| Laundry Main | 7.25 x 7.58 | W/O To Patio, Access To Garage, Oak Banister |
| Rec Bsmt | 21.91 x 24.99 | Pot Lights, Broadloom, Open Concept |
| 4th Br Bsmt | 3.61 x 3.96 | Pot Lights, Broadloom, Window |
| 5th Br Bsmt | 2.90 x 3.84 | Pot Lights, Broadloom, Window |
| XXXXXXXX | XXX XX, XXXX |
XXXXXXX XXX XXXX |
|
| XXX XX, XXXX |
XXXXXX XXX XXXX |
$XXX,XXX | |
| XXXXXXXX | XXX XX, XXXX |
XXXXXXX XXX XXXX |
|
| XXX XX, XXXX |
XXXXXX XXX XXXX |
$X,XXX,XXX | |
| XXXXXXXX | XXX XX, XXXX |
XXXX XXX XXXX |
$XXX,XXX |
| XXX XX, XXXX |
XXXXXX XXX XXXX |
$XXX,XXX | |
| XXXXXXXX | XXX XX, XXXX |
XXXXXXX XXX XXXX |
|
| XXX XX, XXXX |
XXXXXX XXX XXXX |
$XXX,XXX |
| XXXXXXXX XXXXXXX | XXX XX, XXXX | XXX XXXX |
| XXXXXXXX XXXXXX | XXX XX, XXXX | $999,900 XXX XXXX |
| XXXXXXXX XXXXXXX | XXX XX, XXXX | XXX XXXX |
| XXXXXXXX XXXXXX | XXX XX, XXXX | $1,099,900 XXX XXXX |
| XXXXXXXX XXXX | XXX XX, XXXX | $700,000 XXX XXXX |
| XXXXXXXX XXXXXX | XXX XX, XXXX | $724,900 XXX XXXX |
| XXXXXXXX XXXXXXX | XXX XX, XXXX | XXX XXXX |
| XXXXXXXX XXXXXX | XXX XX, XXXX | $744,900 XXX XXXX |

Kirby Centennial Public School
Elementary: PublicOrono Public School
Elementary: PublicThe Pines Senior Public School
Elementary: PublicJohn M James School
Elementary: PublicSt. Francis of Assisi Catholic Elementary School
Elementary: CatholicNewcastle Public School
Elementary: PublicCentre for Individual Studies
Secondary: PublicClarke High School
Secondary: PublicHoly Trinity Catholic Secondary School
Secondary: CatholicClarington Central Secondary School
Secondary: PublicBowmanville High School
Secondary: PublicSt. Stephen Catholic Secondary School
Secondary: Catholic- 3 bath
- 3 bed
3324 Concession Road 3, Clarington, Ontario • L1B 0M4 • Rural Clarington



