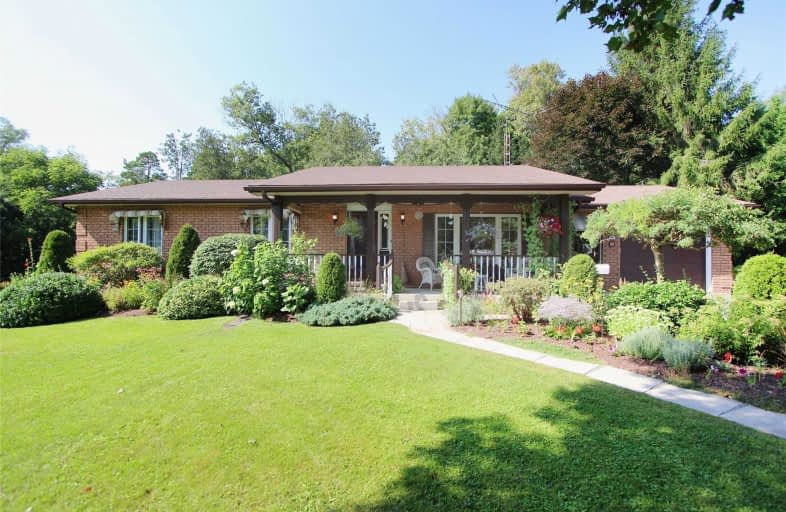Sold on Sep 17, 2019
Note: Property is not currently for sale or for rent.

-
Type: Detached
-
Style: Bungalow
-
Size: 1100 sqft
-
Lot Size: 180.49 x 139.26 Feet
-
Age: 16-30 years
-
Taxes: $4,016 per year
-
Days on Site: 26 Days
-
Added: Sep 19, 2019 (3 weeks on market)
-
Updated:
-
Last Checked: 2 months ago
-
MLS®#: E4554243
-
Listed By: Keller williams energy real estate, brokerage
Get Out Of Town! This Peaceful Country Home Is Located Minutes From Hwy 115 & Charming Town Of Orono! Featuring Large Sunlit Living Room With Vaulted Ceilings & Large Picture Window Over Looking Beautifully Landscaped Front Yard, Family Kitchen Combined With Dining Room Boasts Lots Of Cupboard Space & Walk-Out To Private Backyard With Deck, Patio, Greenhouse & So Much More! 3 Good-Size Bedrooms With Master Boasting His And Hers Closets!
Extras
Basement Features Finished Rec Room, Wood Working Room & Tons Of Storage! Iron Filter And Water Softener Systems Installed. Just North Of The New 407 Extension, Brimacomb Ski Hills, Mosport, Bowmanville, Newcastle And More!
Property Details
Facts for 3388 Concession Road 8, Clarington
Status
Days on Market: 26
Last Status: Sold
Sold Date: Sep 17, 2019
Closed Date: Oct 25, 2019
Expiry Date: Dec 30, 2019
Sold Price: $565,000
Unavailable Date: Sep 17, 2019
Input Date: Aug 22, 2019
Prior LSC: Sold
Property
Status: Sale
Property Type: Detached
Style: Bungalow
Size (sq ft): 1100
Age: 16-30
Area: Clarington
Community: Orono
Availability Date: Tba
Inside
Bedrooms: 3
Bathrooms: 2
Kitchens: 1
Rooms: 6
Den/Family Room: No
Air Conditioning: None
Fireplace: No
Laundry Level: Main
Central Vacuum: N
Washrooms: 2
Building
Basement: Finished
Basement 2: Full
Heat Type: Baseboard
Heat Source: Electric
Exterior: Brick
Water Supply Type: Drilled Well
Water Supply: Well
Special Designation: Unknown
Other Structures: Garden Shed
Other Structures: Greenhouse
Parking
Driveway: Private
Garage Spaces: 2
Garage Type: Attached
Covered Parking Spaces: 8
Total Parking Spaces: 10
Fees
Tax Year: 2019
Tax Legal Description: Pt?lt?31?con?8?clarke?as?in?n105660??clarington
Taxes: $4,016
Land
Cross Street: Concession Rd 8 & Le
Municipality District: Clarington
Fronting On: North
Pool: None
Sewer: Septic
Lot Depth: 139.26 Feet
Lot Frontage: 180.49 Feet
Additional Media
- Virtual Tour: https://video214.com/play/bO95rPyIIbFXugkTeQbAsQ/s/dark
Rooms
Room details for 3388 Concession Road 8, Clarington
| Type | Dimensions | Description |
|---|---|---|
| Living Main | 3.93 x 5.94 | Laminate, Vaulted Ceiling, Picture Window |
| Kitchen Main | 2.67 x 3.94 | Ceramic Floor, Combined W/Dining, O/Looks Backyard |
| Dining Main | 3.22 x 3.94 | Ceramic Floor, Combined W/Kitchen, W/O To Deck |
| Master Main | 3.65 x 3.94 | Broadloom, His/Hers Closets, Large Window |
| 2nd Br Main | 3.37 x 3.94 | Broadloom, Closet, Large Window |
| 3rd Br Main | 2.74 x 3.27 | Broadloom, Double Closet, Large Window |
| Rec Bsmt | 3.35 x 7.34 | Broadloom, Finished, Window |
| Other Bsmt | 4.60 x 8.13 | Unfinished |
| XXXXXXXX | XXX XX, XXXX |
XXXX XXX XXXX |
$XXX,XXX |
| XXX XX, XXXX |
XXXXXX XXX XXXX |
$XXX,XXX |
| XXXXXXXX XXXX | XXX XX, XXXX | $565,000 XXX XXXX |
| XXXXXXXX XXXXXX | XXX XX, XXXX | $570,000 XXX XXXX |

Kirby Centennial Public School
Elementary: PublicOrono Public School
Elementary: PublicThe Pines Senior Public School
Elementary: PublicJohn M James School
Elementary: PublicHarold Longworth Public School
Elementary: PublicCharles Bowman Public School
Elementary: PublicCentre for Individual Studies
Secondary: PublicClarke High School
Secondary: PublicCourtice Secondary School
Secondary: PublicClarington Central Secondary School
Secondary: PublicBowmanville High School
Secondary: PublicSt. Stephen Catholic Secondary School
Secondary: Catholic

