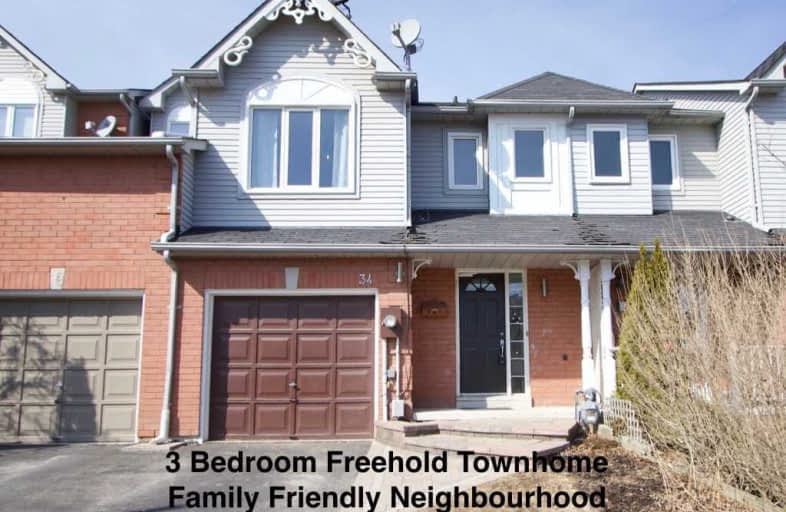Sold on Mar 22, 2019
Note: Property is not currently for sale or for rent.

-
Type: Att/Row/Twnhouse
-
Style: 2-Storey
-
Size: 1100 sqft
-
Lot Size: 20.67 x 100 Feet
-
Age: 16-30 years
-
Taxes: $2,843 per year
-
Days on Site: 1 Days
-
Added: Mar 21, 2019 (1 day on market)
-
Updated:
-
Last Checked: 3 months ago
-
MLS®#: E4388983
-
Listed By: Keller williams energy real estate, brokerage
Freehold Townhome In Family Friendly Bowmanville Neighbourhood! This Three Bedroom Home Is Freshly Painted, Featuring An Open Concept Main Floor. Large Kitchen With Walk Out To Spacious Two Level Deck And Fenced Back Yard. Combined Living & Dining Room, Powder Room & Large Entry Way. Master Bedroom Overlooking Front Yard With Large Double Closet, 2 Bedrooms Overlooking Back Yard, Also With Large Closets
Extras
Finished Basement With Rec Room, Laundry Room & Plenty Of Storage. Interlock Brick On Front Walkway, Hot Water Tank Is Owned
Property Details
Facts for 34 Trewin Lane, Clarington
Status
Days on Market: 1
Last Status: Sold
Sold Date: Mar 22, 2019
Closed Date: Apr 24, 2019
Expiry Date: Jul 21, 2019
Sold Price: $430,000
Unavailable Date: Mar 22, 2019
Input Date: Mar 21, 2019
Property
Status: Sale
Property Type: Att/Row/Twnhouse
Style: 2-Storey
Size (sq ft): 1100
Age: 16-30
Area: Clarington
Community: Bowmanville
Availability Date: Tbd
Inside
Bedrooms: 3
Bathrooms: 2
Kitchens: 1
Rooms: 6
Den/Family Room: No
Air Conditioning: Central Air
Fireplace: No
Washrooms: 2
Building
Basement: Finished
Heat Type: Forced Air
Heat Source: Gas
Exterior: Alum Siding
Exterior: Brick
Water Supply: Municipal
Special Designation: Unknown
Parking
Driveway: Private
Garage Spaces: 1
Garage Type: Attached
Covered Parking Spaces: 2
Fees
Tax Year: 2018
Tax Legal Description: Pcl 16-4 Sec 40M1741; Pt Blk 16 Pl 40M1741***
Taxes: $2,843
Highlights
Feature: Grnbelt/Cons
Feature: Park
Feature: Public Transit
Land
Cross Street: Rhonda Blvd & Waverl
Municipality District: Clarington
Fronting On: North
Pool: None
Sewer: Sewers
Lot Depth: 100 Feet
Lot Frontage: 20.67 Feet
Additional Media
- Virtual Tour: https://video214.com/play/mwi8bXrkLcfLoqIzBHL1eQ/s/dark
Rooms
Room details for 34 Trewin Lane, Clarington
| Type | Dimensions | Description |
|---|---|---|
| Kitchen Main | 2.72 x 3.74 | Tile Floor, O/Looks Family, W/O To Deck |
| Living Main | 3.13 x 6.05 | Laminate, Combined W/Dining, O/Looks Backyard |
| Dining Main | 3.13 x 6.05 | Laminate, Combined W/Living, O/Looks Backyard |
| Master 2nd | 3.11 x 4.94 | Broadloom, Large Closet, Large Window |
| 2nd Br 2nd | 3.11 x 3.47 | Broadloom, Large Closet, Large Window |
| 3rd Br 2nd | 3.28 x 2.83 | Broadloom, Large Closet, Large Window |
| Rec Bsmt | 5.81 x 2.24 | Laminate, Pot Lights |
| XXXXXXXX | XXX XX, XXXX |
XXXX XXX XXXX |
$XXX,XXX |
| XXX XX, XXXX |
XXXXXX XXX XXXX |
$XXX,XXX | |
| XXXXXXXX | XXX XX, XXXX |
XXXX XXX XXXX |
$XXX,XXX |
| XXX XX, XXXX |
XXXXXX XXX XXXX |
$XXX,XXX |
| XXXXXXXX XXXX | XXX XX, XXXX | $430,000 XXX XXXX |
| XXXXXXXX XXXXXX | XXX XX, XXXX | $400,000 XXX XXXX |
| XXXXXXXX XXXX | XXX XX, XXXX | $399,400 XXX XXXX |
| XXXXXXXX XXXXXX | XXX XX, XXXX | $399,900 XXX XXXX |

Central Public School
Elementary: PublicVincent Massey Public School
Elementary: PublicWaverley Public School
Elementary: PublicDr Ross Tilley Public School
Elementary: PublicHoly Family Catholic Elementary School
Elementary: CatholicDuke of Cambridge Public School
Elementary: PublicCentre for Individual Studies
Secondary: PublicCourtice Secondary School
Secondary: PublicHoly Trinity Catholic Secondary School
Secondary: CatholicClarington Central Secondary School
Secondary: PublicBowmanville High School
Secondary: PublicSt. Stephen Catholic Secondary School
Secondary: Catholic