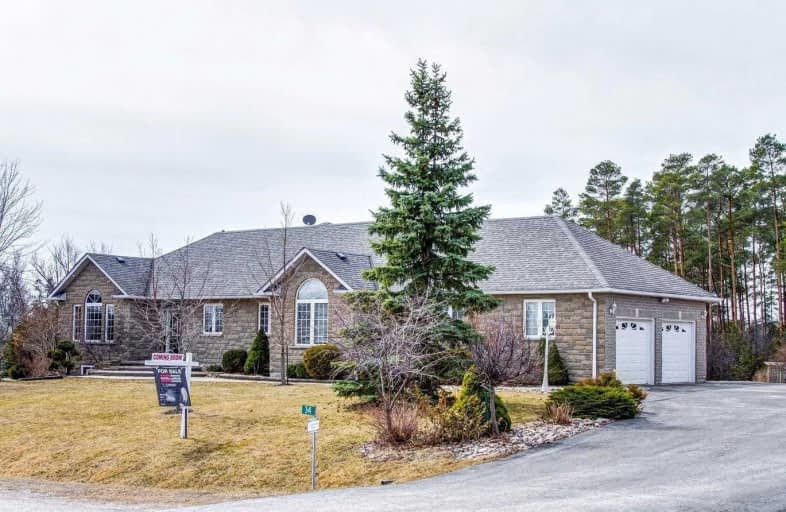Sold on Mar 28, 2021
Note: Property is not currently for sale or for rent.

-
Type: Detached
-
Style: Bungalow
-
Size: 1500 sqft
-
Lot Size: 160.76 x 325.96 Feet
-
Age: 16-30 years
-
Taxes: $7,672 per year
-
Days on Site: 4 Days
-
Added: Mar 24, 2021 (4 days on market)
-
Updated:
-
Last Checked: 1 month ago
-
MLS®#: E5164561
-
Listed By: Royal lepage signature realty, brokerage
Stunning 1967 Sq.Ft. Bungalow Finished Top To Bottom On 1+ Acre In Beautiful Quiet Area Of Exclusive Custom Homes! 3 + 2 Bedrooms, 3 1/2 Baths, Vaulted Ceilings, Pot Lights, Open Concept Great Room, Dining & Kitchen, 2 Gas Fireplaces, 2 Walkouts, Bright Kitchen W/Lots Of Cabinets, Centre Island W/Breakfast Bar & Huge Pantry, Basement Has Above Grade Windows (At Rear), Kitchen, Living, 2 Bedrooms, 3Pc. Bath, Laundry & Walkout To Patio, I/G Saltwater Pool!
Extras
2 Fridges, 2 Stoves, 2 B/I Dishwashers, 2 Washers, 2 Dryers, (All Appls As-Is), All Window Coverings & Blinds, All Elf's, Brdlm W/Laid, Hwt (O), Fap Furnace, Cac, Cvac & Equipment, 2 Gdo's, 2 Remotes & Keypad, See Info Sheet Attached!
Property Details
Facts for 34 Venton Court, Clarington
Status
Days on Market: 4
Last Status: Sold
Sold Date: Mar 28, 2021
Closed Date: Jun 15, 2021
Expiry Date: Jul 31, 2021
Sold Price: $1,357,000
Unavailable Date: Mar 28, 2021
Input Date: Mar 24, 2021
Property
Status: Sale
Property Type: Detached
Style: Bungalow
Size (sq ft): 1500
Age: 16-30
Area: Clarington
Community: Rural Clarington
Availability Date: June 15, 2021
Inside
Bedrooms: 3
Bedrooms Plus: 2
Bathrooms: 4
Kitchens: 1
Kitchens Plus: 1
Rooms: 7
Den/Family Room: Yes
Air Conditioning: Central Air
Fireplace: Yes
Laundry Level: Main
Central Vacuum: Y
Washrooms: 4
Utilities
Electricity: Yes
Gas: No
Cable: No
Telephone: Yes
Building
Basement: Fin W/O
Basement 2: Sep Entrance
Heat Type: Forced Air
Heat Source: Propane
Exterior: Brick
Exterior: Stone
Elevator: N
UFFI: No
Water Supply Type: Drilled Well
Water Supply: Well
Special Designation: Unknown
Other Structures: Garden Shed
Retirement: N
Parking
Driveway: Private
Garage Spaces: 2
Garage Type: Attached
Covered Parking Spaces: 10
Total Parking Spaces: 12
Fees
Tax Year: 2020
Tax Legal Description: Lot 5, Plan 40M 2009, Municipality Of Clarington
Taxes: $7,672
Land
Cross Street: Liberty St. N/Conces
Municipality District: Clarington
Fronting On: West
Parcel Number: 267340155
Pool: Inground
Sewer: Septic
Lot Depth: 325.96 Feet
Lot Frontage: 160.76 Feet
Lot Irregularities: 1.1 Acre S:301.44' R:
Acres: .50-1.99
Zoning: Res
Waterfront: None
Additional Media
- Virtual Tour: https://youtu.be/SSeUtEoy_us
Rooms
Room details for 34 Venton Court, Clarington
| Type | Dimensions | Description |
|---|---|---|
| Great Rm Main | 4.72 x 6.40 | Laminate, Vaulted Ceiling, Combined W/Dining |
| Dining Main | 4.72 x 6.40 | Laminate, Gas Fireplace, W/O To Deck |
| Kitchen Main | 3.76 x 4.95 | Ceramic Floor, Centre Island, B/I Dishwasher |
| Family Main | 4.27 x 4.60 | Broadloom, French Doors, Large Window |
| Master Main | 3.88 x 4.88 | Broadloom, W/I Closet, 4 Pc Ensuite |
| 2nd Br Main | 4.28 x 4.39 | Broadloom, Closet, Semi Ensuite |
| 3rd Br Main | 3.02 x 3.33 | Broadloom, French Doors |
| 4th Br Lower | 4.95 x 6.43 | Broadloom, Double Closet, W/I Closet |
| 5th Br Lower | 3.89 x 5.87 | Broadloom, Closet, Above Grade Window |
| Living Lower | 4.95 x 6.10 | Laminate, Gas Fireplace, W/O To Patio |
| Kitchen Lower | 3.00 x 3.81 | B/I Dishwasher |
| Laundry Lower | - | Unfinished |

| XXXXXXXX | XXX XX, XXXX |
XXXX XXX XXXX |
$X,XXX,XXX |
| XXX XX, XXXX |
XXXXXX XXX XXXX |
$X,XXX,XXX |
| XXXXXXXX XXXX | XXX XX, XXXX | $1,357,000 XXX XXXX |
| XXXXXXXX XXXXXX | XXX XX, XXXX | $1,049,999 XXX XXXX |

Hampton Junior Public School
Elementary: PublicEnniskillen Public School
Elementary: PublicM J Hobbs Senior Public School
Elementary: PublicSt. Elizabeth Catholic Elementary School
Elementary: CatholicHarold Longworth Public School
Elementary: PublicCharles Bowman Public School
Elementary: PublicCentre for Individual Studies
Secondary: PublicCourtice Secondary School
Secondary: PublicHoly Trinity Catholic Secondary School
Secondary: CatholicClarington Central Secondary School
Secondary: PublicBowmanville High School
Secondary: PublicSt. Stephen Catholic Secondary School
Secondary: Catholic
