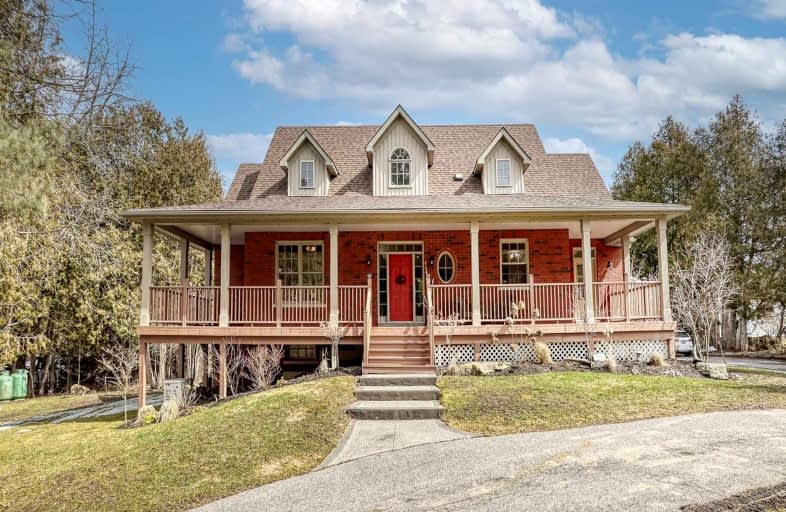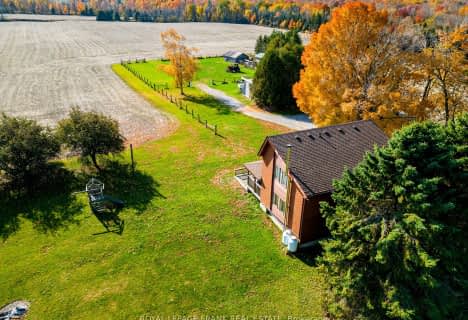Sold on Apr 22, 2022
Note: Property is not currently for sale or for rent.

-
Type: Detached
-
Style: Bungalow
-
Lot Size: 198 x 663.75 Feet
-
Age: No Data
-
Taxes: $7,205 per year
-
Days on Site: 22 Days
-
Added: Mar 31, 2022 (3 weeks on market)
-
Updated:
-
Last Checked: 3 months ago
-
MLS®#: E5558785
-
Listed By: Royal lepage connect realty, brokerage
A Rare Property!! A Country Estate Located On The Edge Of Downtown Bowmanville. Experience A Relaxing Country Vibe On 3.02 Acres In A Custom Built Home W/Designer Finishes And Renovations. Bright And Sunny Open Concept Plan With Cathedral Ceilings. Circular Drive, Mud Room With Front And Back Porch Entrances. Custom Mason Work. Four Entrances To 1,000 Foot Composite Porch Front And Back, Overlooking Manicured Gardens. Water System 2021. Over $200,000 In Upgrades. Huge Heated Workshop With Carport, Ideal For Hobbyist Or Small Business. Please See Attached Feature Sheet.
Extras
Fridge,Stove, Ex Fan, B/I Dw, Washer/Dryer, Central Vac & Attachs, Bsmt Bar Fridge Gdo+Remote, Window Coverings,Elf,Motorcyle Lift, Quonset Hut Please Exclude Ensuite Ceiling Fan, Pwdr Mirror & Wall Cabinet, Bsmt Freezer, Porch S/Glass Art.
Property Details
Facts for 3479 Lambs Road, Clarington
Status
Days on Market: 22
Last Status: Sold
Sold Date: Apr 22, 2022
Closed Date: May 31, 2022
Expiry Date: Jun 30, 2022
Sold Price: $1,850,000
Unavailable Date: Apr 22, 2022
Input Date: Mar 31, 2022
Property
Status: Sale
Property Type: Detached
Style: Bungalow
Area: Clarington
Community: Bowmanville
Availability Date: 60 Tbd
Inside
Bedrooms: 2
Bedrooms Plus: 1
Bathrooms: 3
Kitchens: 1
Rooms: 6
Den/Family Room: Yes
Air Conditioning: Central Air
Fireplace: Yes
Laundry Level: Main
Central Vacuum: Y
Washrooms: 3
Building
Basement: Finished
Heat Type: Forced Air
Heat Source: Propane
Exterior: Brick
Water Supply: Well
Special Designation: Unknown
Other Structures: Workshop
Parking
Driveway: Private
Garage Spaces: 2
Garage Type: Detached
Covered Parking Spaces: 15
Total Parking Spaces: 17
Fees
Tax Year: 2021
Tax Legal Description: Ptlot 6 Con3 Darlington**See Sch B
Taxes: $7,205
Highlights
Feature: Park
Feature: School Bus Route
Feature: Wooded/Treed
Land
Cross Street: Lambs Road & Concess
Municipality District: Clarington
Fronting On: East
Parcel Number: 266890024
Pool: None
Sewer: Septic
Lot Depth: 663.75 Feet
Lot Frontage: 198 Feet
Lot Irregularities: 666.57 N
Acres: 2-4.99
Additional Media
- Virtual Tour: https://unbranded.youriguide.com/3479_lambs_rd_bowmanville_on/
Rooms
Room details for 3479 Lambs Road, Clarington
| Type | Dimensions | Description |
|---|---|---|
| Great Rm Main | 4.37 x 6.06 | Hardwood Floor, Electric Fireplace, Cathedral Ceiling |
| Dining Main | 2.85 x 4.25 | Hardwood Floor, W/O To Porch, Open Concept |
| Kitchen Main | 3.62 x 5.49 | Stainless Steel Appl, Pantry, Granite Counter |
| Prim Bdrm Main | 5.77 x 3.73 | Hardwood Floor, O/Looks Backyard, W/I Closet |
| 2nd Br Main | 3.61 x 3.35 | Hardwood Floor, O/Looks Frontyard, Double Closet |
| Laundry Main | 2.06 x 2.33 | Ceramic Floor, W/O To Porch, Double Closet |
| 3rd Br Bsmt | 3.25 x 3.56 | Vinyl Floor, 4 Pc Ensuite, Double Closet |
| Media/Ent Bsmt | 9.42 x 9.47 | Vinyl Floor, Wood Stove, B/I Bar |
| Utility Bsmt | 6.93 x 3.97 | Concrete Floor |
| XXXXXXXX | XXX XX, XXXX |
XXXX XXX XXXX |
$X,XXX,XXX |
| XXX XX, XXXX |
XXXXXX XXX XXXX |
$X,XXX,XXX | |
| XXXXXXXX | XXX XX, XXXX |
XXXXXXX XXX XXXX |
|
| XXX XX, XXXX |
XXXXXX XXX XXXX |
$X,XXX,XXX |
| XXXXXXXX XXXX | XXX XX, XXXX | $1,850,000 XXX XXXX |
| XXXXXXXX XXXXXX | XXX XX, XXXX | $1,999,999 XXX XXXX |
| XXXXXXXX XXXXXXX | XXX XX, XXXX | XXX XXXX |
| XXXXXXXX XXXXXX | XXX XX, XXXX | $1,700,000 XXX XXXX |

Central Public School
Elementary: PublicJohn M James School
Elementary: PublicSt. Elizabeth Catholic Elementary School
Elementary: CatholicHarold Longworth Public School
Elementary: PublicCharles Bowman Public School
Elementary: PublicDuke of Cambridge Public School
Elementary: PublicCentre for Individual Studies
Secondary: PublicClarke High School
Secondary: PublicHoly Trinity Catholic Secondary School
Secondary: CatholicClarington Central Secondary School
Secondary: PublicBowmanville High School
Secondary: PublicSt. Stephen Catholic Secondary School
Secondary: Catholic- 3 bath
- 3 bed
4825 Concession 3 Road, Clarington, Ontario • L0A 1J0 • Rural Clarington



