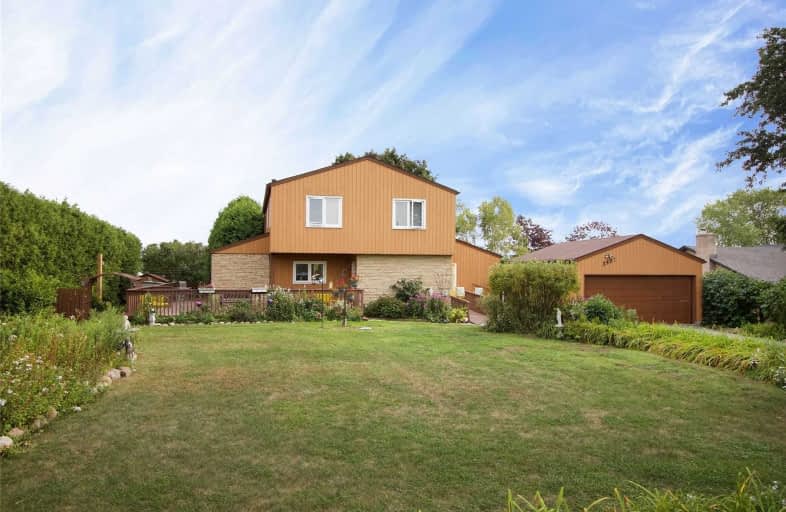Sold on Nov 10, 2020
Note: Property is not currently for sale or for rent.

-
Type: Detached
-
Style: 2-Storey
-
Lot Size: 100 x 150 Feet
-
Age: No Data
-
Taxes: $4,937 per year
-
Days on Site: 63 Days
-
Added: Sep 08, 2020 (2 months on market)
-
Updated:
-
Last Checked: 3 months ago
-
MLS®#: E4901309
-
Listed By: Royal service real estate inc., brokerage
Country Living Close To Town! Commuters Will Love This Location To Hwy 115/401. Over 3000 Sq Ft Of Finished Living Space. Situated On .34 Of An Acre This Spacious Home Is Great For Large Families With A Main Floor Bedroom Plus Four Bedrooms Up And One Down. Jacuzzi Bath Upstairs And Walk In Bath On Main Level. Multiple Walk Outs To Wrap Around Deck Overlooking Park Like Setting Grounds With No Neighbors Behind.
Extras
Finished Basement With Cozy Family Room Sixth Bedroom And 4Pc Bath. Extra Large Detached Garage With Double Front Garage Door And Single Back Garage Door. Newer Gas Furnace, Central Air, Shingles 8 Yrs, Septic Approx 11 Yrs
Property Details
Facts for 3497 Concession Road 3, Clarington
Status
Days on Market: 63
Last Status: Sold
Sold Date: Nov 10, 2020
Closed Date: Dec 10, 2020
Expiry Date: Nov 30, 2020
Sold Price: $651,000
Unavailable Date: Nov 10, 2020
Input Date: Sep 08, 2020
Property
Status: Sale
Property Type: Detached
Style: 2-Storey
Area: Clarington
Community: Newcastle
Availability Date: Tba
Inside
Bedrooms: 5
Bedrooms Plus: 1
Bathrooms: 3
Kitchens: 1
Rooms: 9
Den/Family Room: No
Air Conditioning: Central Air
Fireplace: Yes
Laundry Level: Lower
Central Vacuum: Y
Washrooms: 3
Building
Basement: Finished
Heat Type: Forced Air
Heat Source: Gas
Exterior: Stone
Exterior: Wood
Water Supply: Well
Special Designation: Unknown
Other Structures: Garden Shed
Parking
Driveway: Pvt Double
Garage Spaces: 2
Garage Type: Detached
Covered Parking Spaces: 6
Total Parking Spaces: 8
Fees
Tax Year: 2019
Tax Legal Description: Con2 Pt Lt 29 Clarke As In D521647 S/T D521647
Taxes: $4,937
Highlights
Feature: Level
Feature: School Bus Route
Feature: Wooded/Treed
Land
Cross Street: Concession 3/Hwy 115
Municipality District: Clarington
Fronting On: South
Pool: None
Sewer: Septic
Lot Depth: 150 Feet
Lot Frontage: 100 Feet
Zoning: Res
Additional Media
- Virtual Tour: https://video214.com/play/i8ThCaN8F80OJd5Vm3Tf7w/s/dark
Rooms
Room details for 3497 Concession Road 3, Clarington
| Type | Dimensions | Description |
|---|---|---|
| Foyer Main | 2.67 x 3.97 | 4 Pc Bath, Closet |
| Living Main | 3.98 x 4.93 | W/O To Deck |
| Dining Main | 3.74 x 3.53 | French Doors, W/O To Deck |
| Kitchen Main | 3.90 x 6.00 | W/O To Deck, B/I Dishwasher |
| 4th Br Main | 3.98 x 3.96 | Closet, Laminate |
| Master 2nd | 4.49 x 6.54 | Laminate, W/O To Deck, L-Shaped Room |
| 2nd Br 2nd | 2.94 x 3.45 | Laminate |
| 3rd Br 2nd | 3.01 x 3.77 | Closet, Laminate |
| 4th Br 2nd | 3.87 x 3.92 | Closet, Laminate |
| 5th Br Lower | 2.76 x 4.23 | Closet, Laminate |
| Family Lower | 3.58 x 6.73 | Laminate |
| Utility Lower | 3.60 x 7.20 | 4 Pc Bath |
| XXXXXXXX | XXX XX, XXXX |
XXXX XXX XXXX |
$XXX,XXX |
| XXX XX, XXXX |
XXXXXX XXX XXXX |
$XXX,XXX | |
| XXXXXXXX | XXX XX, XXXX |
XXXXXXX XXX XXXX |
|
| XXX XX, XXXX |
XXXXXX XXX XXXX |
$XXX,XXX |
| XXXXXXXX XXXX | XXX XX, XXXX | $651,000 XXX XXXX |
| XXXXXXXX XXXXXX | XXX XX, XXXX | $679,900 XXX XXXX |
| XXXXXXXX XXXXXXX | XXX XX, XXXX | XXX XXXX |
| XXXXXXXX XXXXXX | XXX XX, XXXX | $799,900 XXX XXXX |

Orono Public School
Elementary: PublicThe Pines Senior Public School
Elementary: PublicVincent Massey Public School
Elementary: PublicJohn M James School
Elementary: PublicHarold Longworth Public School
Elementary: PublicDuke of Cambridge Public School
Elementary: PublicCentre for Individual Studies
Secondary: PublicClarke High School
Secondary: PublicHoly Trinity Catholic Secondary School
Secondary: CatholicClarington Central Secondary School
Secondary: PublicBowmanville High School
Secondary: PublicSt. Stephen Catholic Secondary School
Secondary: Catholic

