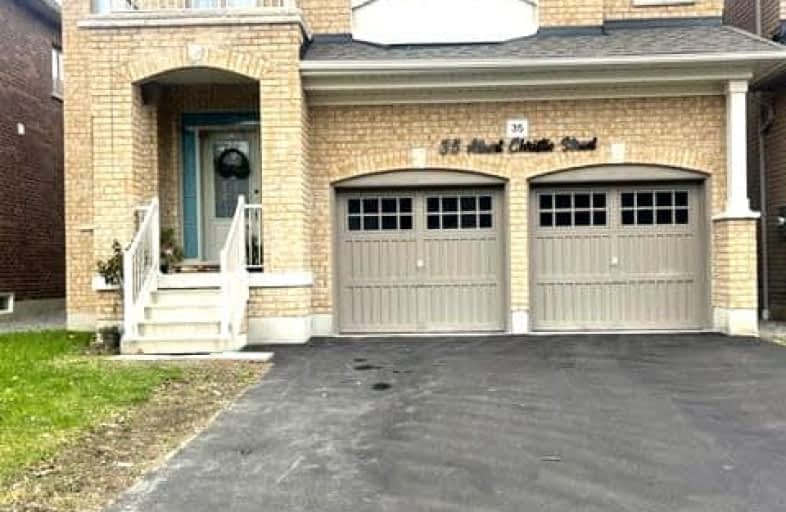Car-Dependent
- Almost all errands require a car.
Somewhat Bikeable
- Most errands require a car.

Central Public School
Elementary: PublicJohn M James School
Elementary: PublicSt. Elizabeth Catholic Elementary School
Elementary: CatholicHarold Longworth Public School
Elementary: PublicHoly Family Catholic Elementary School
Elementary: CatholicCharles Bowman Public School
Elementary: PublicCentre for Individual Studies
Secondary: PublicCourtice Secondary School
Secondary: PublicHoly Trinity Catholic Secondary School
Secondary: CatholicClarington Central Secondary School
Secondary: PublicBowmanville High School
Secondary: PublicSt. Stephen Catholic Secondary School
Secondary: Catholic-
Darlington Provincial Park
RR 2 Stn Main, Bowmanville ON L1C 3K3 2.77km -
John M James Park
Guildwood Dr, Bowmanville ON 3.51km -
Rotory Park
Queen and Temperence, Bowmanville ON 3.66km
-
RBC Royal Bank
680 Longworth Ave, Bowmanville ON L1C 0M9 1.81km -
TD Bank Financial Group
570 Longworth Ave, Bowmanville ON L1C 0H4 1.92km -
RBC Royal Bank
156 Trudeau Dr, Bowmanville ON L1C 4J3 3.42km
- 4 bath
- 5 bed
- 2500 sqft
Upper-105 Elephant Hill Drive, Clarington, Ontario • L1C 0V8 • Bowmanville




