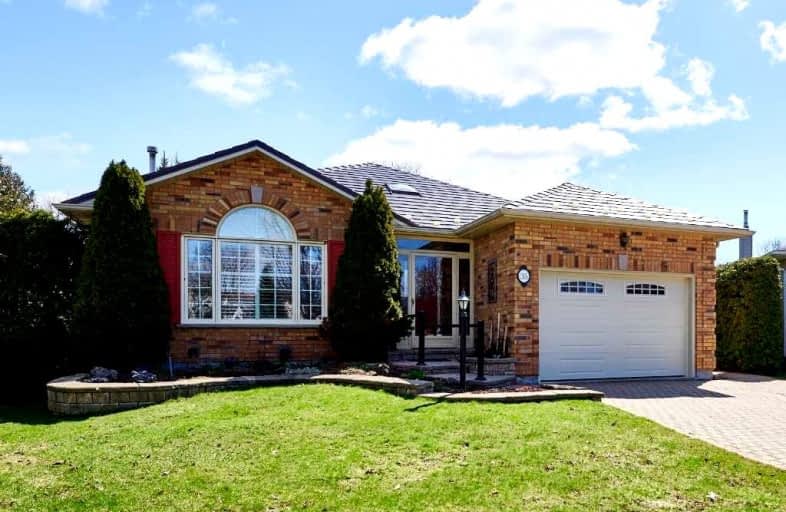Sold on Apr 27, 2022
Note: Property is not currently for sale or for rent.

-
Type: Detached
-
Style: Bungalow
-
Size: 1100 sqft
-
Lot Size: 31.36 x 105.38 Feet
-
Age: 16-30 years
-
Taxes: $4,362 per year
-
Days on Site: 6 Days
-
Added: Apr 21, 2022 (6 days on market)
-
Updated:
-
Last Checked: 3 months ago
-
MLS®#: E5586014
-
Listed By: Re/max jazz inc., brokerage
Stunning Bungalow With Pie Shaped Lot On A Quiet Court Location. This Home Offers A Renovated Kitchen, Living Room With Vaulted Ceiling, Hardwood And Gas Fireplace, Dining Room With Walkout To Deck, Principal Bedroom With 4 Pc And Lots Of Closet Space, Multiple Skylights, Heated Flooring In Ensuite, Main Bathroom And Second Bedroom, Fully Finished Basement With 3rd Bedroom And Huge Rec Room With Wet Bar, Fireplace, Pot Lights, And Wood Burning Fireplace (Airtight Insert) And A 3 Pc Bathroom. Heated Floors In Vestibule Enclosure And Front Bedroom (Furnished As An Office). Large 1 1/2 Car Garage. Furnace And A/C Replaced In 2016, Metal Roof Installed In 2008.
Extras
Incl: Fridge, Gas Stove, Washer, Gas Dryer, Dishwasher, Micro/Rangehood, Window Covs, Light Fixtures (Except Over Stairs), Air Con, Basement Br Murphy Bed, Remote Control Awning, Central Vac, Sprinkler Sys (As-Is, Not Used In 2021).
Property Details
Facts for 35 Arran Court, Clarington
Status
Days on Market: 6
Last Status: Sold
Sold Date: Apr 27, 2022
Closed Date: Jun 28, 2022
Expiry Date: Aug 21, 2022
Sold Price: $1,075,000
Unavailable Date: Apr 27, 2022
Input Date: Apr 21, 2022
Prior LSC: Listing with no contract changes
Property
Status: Sale
Property Type: Detached
Style: Bungalow
Size (sq ft): 1100
Age: 16-30
Area: Clarington
Community: Courtice
Availability Date: 30 Days Tba
Inside
Bedrooms: 2
Bedrooms Plus: 1
Bathrooms: 3
Kitchens: 1
Rooms: 5
Den/Family Room: No
Air Conditioning: Central Air
Fireplace: Yes
Laundry Level: Main
Central Vacuum: Y
Washrooms: 3
Utilities
Electricity: Yes
Gas: Yes
Cable: Yes
Telephone: Yes
Building
Basement: Finished
Basement 2: Full
Heat Type: Forced Air
Heat Source: Gas
Exterior: Brick
Elevator: N
UFFI: No
Water Supply: Municipal
Physically Handicapped-Equipped: N
Special Designation: Unknown
Retirement: N
Parking
Driveway: Private
Garage Spaces: 2
Garage Type: Built-In
Covered Parking Spaces: 4
Total Parking Spaces: 5
Fees
Tax Year: 2021
Tax Legal Description: See Schedule B
Taxes: $4,362
Land
Cross Street: George Reynolds Dr/K
Municipality District: Clarington
Fronting On: East
Parcel Number: 267030113
Pool: None
Sewer: Sewers
Lot Depth: 105.38 Feet
Lot Frontage: 31.36 Feet
Lot Irregularities: 135.14 On South Side
Acres: < .50
Additional Media
- Virtual Tour: https://unbranded.iguidephotos.com/35_arran_ct_courtice_on/
Rooms
Room details for 35 Arran Court, Clarington
| Type | Dimensions | Description |
|---|---|---|
| Kitchen Main | 2.88 x 3.96 | Hardwood Floor, Pot Lights |
| Living Main | 3.94 x 4.51 | Hardwood Floor, Gas Fireplace, Vaulted Ceiling |
| Dining Main | 3.02 x 3.04 | Hardwood Floor, W/O To Deck |
| Prim Bdrm Main | 3.21 x 4.06 | 4 Pc Bath |
| Br Main | 3.02 x 3.64 | Vaulted Ceiling |
| Rec Bsmt | 6.86 x 7.08 | Wet Bar, Pot Lights |
| Br Bsmt | 2.90 x 5.05 |
| XXXXXXXX | XXX XX, XXXX |
XXXX XXX XXXX |
$X,XXX,XXX |
| XXX XX, XXXX |
XXXXXX XXX XXXX |
$XXX,XXX |
| XXXXXXXX XXXX | XXX XX, XXXX | $1,075,000 XXX XXXX |
| XXXXXXXX XXXXXX | XXX XX, XXXX | $800,000 XXX XXXX |

École élémentaire publique L'Héritage
Elementary: PublicChar-Lan Intermediate School
Elementary: PublicSt Peter's School
Elementary: CatholicHoly Trinity Catholic Elementary School
Elementary: CatholicÉcole élémentaire catholique de l'Ange-Gardien
Elementary: CatholicWilliamstown Public School
Elementary: PublicÉcole secondaire publique L'Héritage
Secondary: PublicCharlottenburgh and Lancaster District High School
Secondary: PublicSt Lawrence Secondary School
Secondary: PublicÉcole secondaire catholique La Citadelle
Secondary: CatholicHoly Trinity Catholic Secondary School
Secondary: CatholicCornwall Collegiate and Vocational School
Secondary: Public

