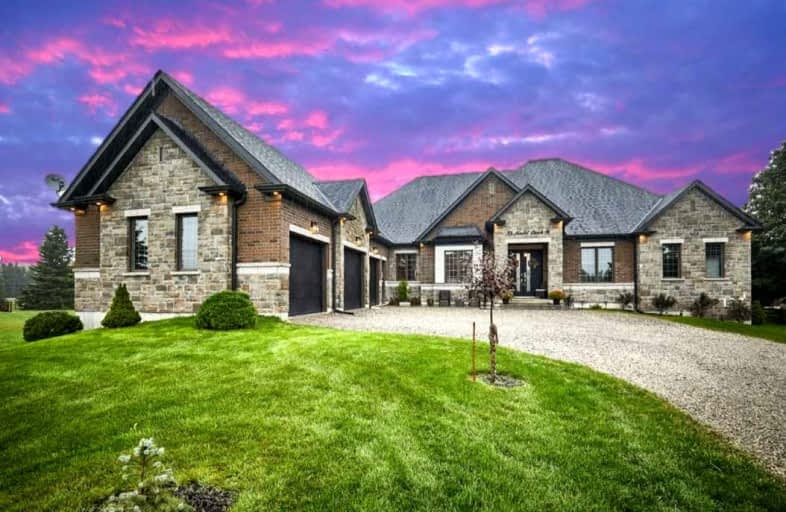Sold on Oct 12, 2021
Note: Property is not currently for sale or for rent.

-
Type: Detached
-
Style: Bungalow
-
Size: 3000 sqft
-
Lot Size: 103 x 314.33 Feet
-
Age: 0-5 years
-
Taxes: $8,505 per year
-
Days on Site: 6 Days
-
Added: Oct 06, 2021 (6 days on market)
-
Updated:
-
Last Checked: 3 months ago
-
MLS®#: E5394930
-
Listed By: Dan plowman team realty inc., brokerage
Welcome To This Newer Custom Built Bungalow With Over 3500Sqft Of Finished Living Space, Loaded W/Upgrades On Almost 3/4 Acre Estate Lot. O/C Main Flr Features Modern Kitchen W/Quartz Counters & Huge Walk-In Pantry, O/S Bright & Spacious Living Room, Formal Dining Room & 4 Lrg Beds Incld Primary W/Beautiful 5Pc Ensuite & 2 W/I Closets. 5" Engineered Hardwood. Home Is Equipped W/Bell Fibe Internet. High Eff. Furnace W/Hrv System, A/C & Water Purification.
Extras
See The Stars W/The Country Feel Yet Still Close To All Major Amenities. Crown Land Walking Trails Steps From Your Front Door. 5Min To New 407 Extension, 5Min To Hwy 35/115, 2Min To Brimacombe Ski Resort, 15Min To 401 & 1Hr To Toronto.
Property Details
Facts for 35 Kendal Church Street, Clarington
Status
Days on Market: 6
Last Status: Sold
Sold Date: Oct 12, 2021
Closed Date: Dec 08, 2021
Expiry Date: Dec 22, 2021
Sold Price: $1,760,000
Unavailable Date: Oct 12, 2021
Input Date: Oct 06, 2021
Prior LSC: Listing with no contract changes
Property
Status: Sale
Property Type: Detached
Style: Bungalow
Size (sq ft): 3000
Age: 0-5
Area: Clarington
Community: Rural Clarington
Availability Date: Flexible
Inside
Bedrooms: 4
Bathrooms: 3
Kitchens: 1
Rooms: 9
Den/Family Room: No
Air Conditioning: Central Air
Fireplace: Yes
Central Vacuum: Y
Washrooms: 3
Building
Basement: Full
Basement 2: Unfinished
Heat Type: Forced Air
Heat Source: Propane
Exterior: Brick
Exterior: Stone
Water Supply Type: Drilled Well
Water Supply: Well
Special Designation: Unknown
Parking
Driveway: Pvt Double
Garage Spaces: 3
Garage Type: Attached
Covered Parking Spaces: 15
Total Parking Spaces: 18
Fees
Tax Year: 2021
Tax Legal Description: Pt Pklt G Pl H50072 Clarke; Pt Pklt H Pl H50072*
Taxes: $8,505
Land
Cross Street: Ganaraska Rd & Newto
Municipality District: Clarington
Fronting On: East
Pool: None
Sewer: Septic
Lot Depth: 314.33 Feet
Lot Frontage: 103 Feet
Additional Media
- Virtual Tour: https://unbranded.youriguide.com/35_kendal_church_st_kendal_on/
Rooms
Room details for 35 Kendal Church Street, Clarington
| Type | Dimensions | Description |
|---|---|---|
| Kitchen Main | 6.15 x 5.33 | Hardwood Floor, W/O To Deck, Backsplash |
| Living Main | 6.46 x 6.28 | Hardwood Floor, Electric Fireplace, Open Concept |
| Dining Main | 3.68 x 5.98 | Hardwood Floor, Large Window, Open Concept |
| Prim Bdrm Main | 4.87 x 6.04 | Hardwood Floor, 5 Pc Ensuite, W/I Closet |
| 2nd Br Main | 4.62 x 6.15 | Hardwood Floor, Semi Ensuite, Closet |
| 3rd Br Main | 3.79 x 4.89 | Hardwood Floor, Semi Ensuite, Closet |
| 4th Br Main | 3.70 x 4.86 | Hardwood Floor, Semi Ensuite, Closet |
| Laundry Main | 3.45 x 4.26 | Hardwood Floor, Access To Garage, Window |
| Rec Bsmt | 22.82 x 14.15 | Above Grade Window |
| XXXXXXXX | XXX XX, XXXX |
XXXX XXX XXXX |
$X,XXX,XXX |
| XXX XX, XXXX |
XXXXXX XXX XXXX |
$X,XXX,XXX | |
| XXXXXXXX | XXX XX, XXXX |
XXXXXXX XXX XXXX |
|
| XXX XX, XXXX |
XXXXXX XXX XXXX |
$X,XXX,XXX |
| XXXXXXXX XXXX | XXX XX, XXXX | $1,760,000 XXX XXXX |
| XXXXXXXX XXXXXX | XXX XX, XXXX | $1,500,000 XXX XXXX |
| XXXXXXXX XXXXXXX | XXX XX, XXXX | XXX XXXX |
| XXXXXXXX XXXXXX | XXX XX, XXXX | $1,749,900 XXX XXXX |

North Hope Central Public School
Elementary: PublicKirby Centennial Public School
Elementary: PublicOrono Public School
Elementary: PublicThe Pines Senior Public School
Elementary: PublicSt. Francis of Assisi Catholic Elementary School
Elementary: CatholicNewcastle Public School
Elementary: PublicCentre for Individual Studies
Secondary: PublicClarke High School
Secondary: PublicPort Hope High School
Secondary: PublicClarington Central Secondary School
Secondary: PublicBowmanville High School
Secondary: PublicSt. Stephen Catholic Secondary School
Secondary: Catholic- 1 bath
- 6 bed
7574 White Road, Clarington, Ontario • L0A 1E0 • Rural Clarington



