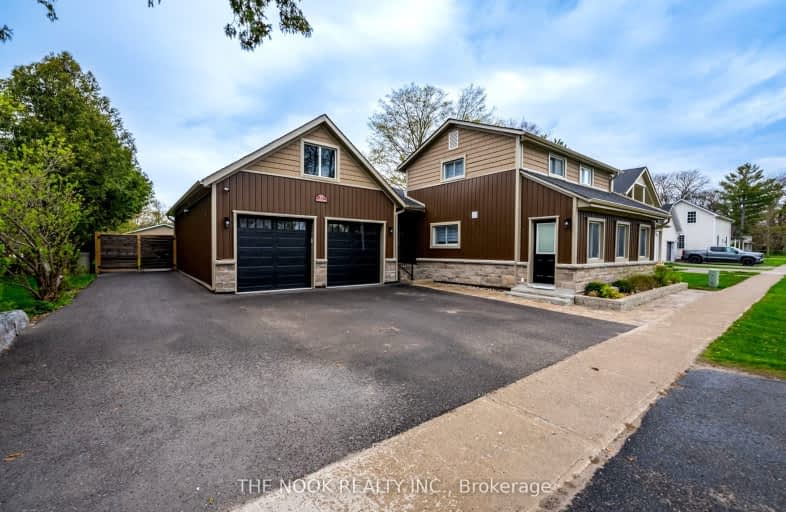Car-Dependent
- Almost all errands require a car.
Somewhat Bikeable
- Most errands require a car.

North Hope Central Public School
Elementary: PublicKirby Centennial Public School
Elementary: PublicOrono Public School
Elementary: PublicThe Pines Senior Public School
Elementary: PublicSt. Francis of Assisi Catholic Elementary School
Elementary: CatholicNewcastle Public School
Elementary: PublicCentre for Individual Studies
Secondary: PublicClarke High School
Secondary: PublicPort Hope High School
Secondary: PublicClarington Central Secondary School
Secondary: PublicBowmanville High School
Secondary: PublicSt. Stephen Catholic Secondary School
Secondary: Catholic-
Black Dog Bar & Grill
6065 Taunton Road, Clarington, ON L0B 1M0 8.52km -
Castle John's
789 King Ave E, Newcastle, ON L1B 1K8 12.43km -
Da Taste
361 King Avenue E, Newcastle, ON L1B 1H4 12.7km
-
Tim Horton's
8262 Highway 35, Orono, ON L0B 1M0 6.61km -
Black Dog Bar & Grill
6065 Taunton Road, Clarington, ON L0B 1M0 8.52km -
Screaming Goat Café
1166 5th line, Port Hope, ON L0A 1J0 8.15km
-
Durham Ultimate Fitness Club
164 Baseline Road E, Bowmanville, ON L1C 3L4 17.58km -
F45 Training Oshawa Central
500 King St W, Oshawa, ON L1J 2K9 31.64km -
Womens Fitness Clubs of Canada
201-7 Rossland Rd E, Ajax, ON L1Z 0T4 42.82km
-
Shoppers Drugmart
1 King Avenue E, Newcastle, ON L1B 1H3 13.07km -
Millbrook Pharmacy
8 King E, Millbrook, ON L0A 1G0 15.21km -
Pharmasave
60 Ontario Street, Port Hope, ON L1A 2T8 20.9km
-
Black Dog Bar & Grill
6065 Taunton Road, Clarington, ON L0B 1M0 8.52km -
Screaming Goat Café
1166 5th line, Port Hope, ON L0A 1J0 8.15km -
Anishinaabe Shack
Orono, ON L0B 1M0 24.5km
-
Northumberland Mall
1111 Elgin Street W, Cobourg, ON K9A 5H7 27.48km -
Oshawa Centre
419 King Street W, Oshawa, ON L1J 2K5 31.63km -
Lansdowne Place
645 Lansdowne Street W, Peterborough, ON K9J 7Y5 32.82km
-
Orono's General Store
5331 Main Street, Clarington, ON L0B 8.75km -
Foodland
Hwy 35 & 48, Coboconk, ON K0M 1K0 71.52km -
Palmieri's No Frills
80 King Avenue E, Newcastle, ON L1B 1H6 13.12km
-
The Beer Store
200 Ritson Road N, Oshawa, ON L1H 5J8 29.39km -
LCBO
400 Gibb Street, Oshawa, ON L1J 0B2 31.55km -
Liquor Control Board of Ontario
879 Lansdowne Street W, Peterborough, ON K9J 1Z5 32.31km
-
Hoover's Home Energy
4542 Highway 2, Port Hope, ON L1A 3V5 16.32km -
Country Hearth & Chimney
7650 County Road 2, RR4, Cobourg, ON K9A 4J7 27.06km -
Advantage Airtech Climatecare
1895 Clements Road, Unit 136, Pickering, ON L1W 3V5 47.35km
-
Port Hope Drive In
2141 Theatre Road, Cobourg, ON K9A 4J7 25.16km -
Cineplex Odeon
1351 Grandview Street N, Oshawa, ON L1K 0G1 26.09km -
Regent Theatre
50 King Street E, Oshawa, ON L1H 1B4 29.97km
-
Clarington Public Library
2950 Courtice Road, Courtice, ON L1E 2H8 23.39km -
Oshawa Public Library, McLaughlin Branch
65 Bagot Street, Oshawa, ON L1H 1N2 30.36km -
Peterborough Public Library
345 Aylmer Street N, Peterborough, ON K9H 3V7 34.95km
-
Lakeridge Health
47 Liberty Street S, Bowmanville, ON L1C 2N4 17.62km -
Northumberland Hills Hospital
1000 Depalma Drive, Cobourg, ON K9A 5W6 27.4km -
Lakeridge Health
1 Hospital Court, Oshawa, ON L1G 2B9 30.53km
-
Orono Park: Address, Phone Number
Clarington ON 9.05km -
Windstone Ridge Dog Park
Newtonville ON 11.85km -
Spiderpark
BROOKHOUSE Dr (Edward Street), Newcastle ON 12.98km
-
RBC Royal Bank
1 Wheelhouse Dr, Newcastle ON L1B 1B9 15.75km -
RBC Royal Bank
195 King St E, Bowmanville ON L1C 1P2 17.5km -
BMO Bank of Montreal
2 King St W (at Temperance St.), Bowmanville ON L1C 1R3 17.9km


