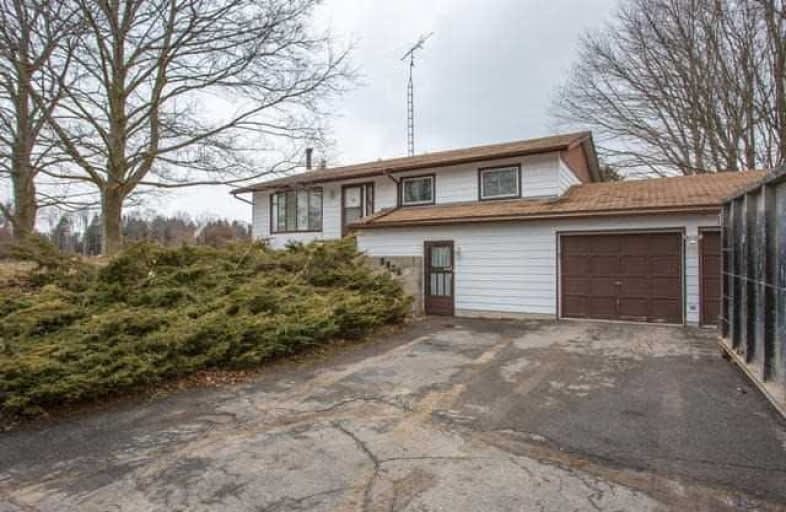Sold on Apr 11, 2018
Note: Property is not currently for sale or for rent.

-
Type: Detached
-
Style: Bungalow-Raised
-
Lot Size: 110 x 150 Feet
-
Age: No Data
-
Taxes: $1,912 per year
-
Days on Site: 32 Days
-
Added: Sep 07, 2019 (1 month on market)
-
Updated:
-
Last Checked: 3 months ago
-
MLS®#: E4062273
-
Listed By: Re/max jazz inc., brokerage
This Home Was Custom Built & **Same Family Owned. 1st Time For Sale! Unique Home Needs Some Updating To Make It Your Home. On Large Private Lot, 3 Bedrooms, 1 Bath, Finished Basement With Lots Of Storage, Separate Entrance & Access To Double Car Garage. Stakes Mark The Lot Lines, Water Is 10 Gallons/Minute As Per Seller. Drilled Well. **Taxes Are Interim For 2018*
Extras
Fridge, Stove, Portable D/W, All Electric Light Fixtures, All Window Coverings, Ceiling Fan, Front Load W/D, 1 Shed, Indoor Hot Tub & Sauna "As Is", Wood-Stove Not Connected.
Property Details
Facts for 3517 Lockhart Road, Clarington
Status
Days on Market: 32
Last Status: Sold
Sold Date: Apr 11, 2018
Closed Date: May 11, 2018
Expiry Date: Sep 30, 2018
Sold Price: $480,000
Unavailable Date: Apr 11, 2018
Input Date: Mar 09, 2018
Property
Status: Sale
Property Type: Detached
Style: Bungalow-Raised
Area: Clarington
Community: Rural Clarington
Availability Date: Immed/Tba
Inside
Bedrooms: 3
Bathrooms: 1
Kitchens: 1
Rooms: 6
Den/Family Room: No
Air Conditioning: Central Air
Fireplace: No
Washrooms: 1
Building
Basement: Finished
Basement 2: Sep Entrance
Heat Type: Forced Air
Heat Source: Oil
Exterior: Alum Siding
Water Supply: Well
Special Designation: Unknown
Parking
Driveway: Pvt Double
Garage Spaces: 2
Garage Type: Attached
Covered Parking Spaces: 2
Total Parking Spaces: 4
Fees
Tax Year: 2018
Tax Legal Description: Ptlt30 Con3 Clarke As In N20831& N26004 Clarington
Taxes: $1,912
Land
Cross Street: Concession 3 & 115/3
Municipality District: Clarington
Fronting On: East
Pool: None
Sewer: Septic
Lot Depth: 150 Feet
Lot Frontage: 110 Feet
Lot Irregularities: As Per Existing Surve
Acres: .50-1.99
Rooms
Room details for 3517 Lockhart Road, Clarington
| Type | Dimensions | Description |
|---|---|---|
| Kitchen Main | 3.44 x 6.05 | Family Size Kitchen, Tile Floor, French Doors |
| Living Main | 4.65 x 5.80 | Combined W/Dining, Laminate |
| Dining Main | - | Combined W/Living, Laminate |
| Master Main | 3.16 x 3.81 | Closet, Broadloom |
| 2nd Br Main | 3.63 x 2.55 | Laminate, Closet |
| 3rd Br Main | 3.08 x 3.46 | Broadloom, Closet |
| Rec Bsmt | 3.92 x 8.24 | Broadloom, Wood Stove |
| Other Bsmt | 3.48 x 7.81 | Tile Floor, Sauna, Hot Tub |
| XXXXXXXX | XXX XX, XXXX |
XXXX XXX XXXX |
$XXX,XXX |
| XXX XX, XXXX |
XXXXXX XXX XXXX |
$XXX,XXX |
| XXXXXXXX XXXX | XXX XX, XXXX | $480,000 XXX XXXX |
| XXXXXXXX XXXXXX | XXX XX, XXXX | $489,900 XXX XXXX |

Orono Public School
Elementary: PublicThe Pines Senior Public School
Elementary: PublicJohn M James School
Elementary: PublicHarold Longworth Public School
Elementary: PublicSt. Francis of Assisi Catholic Elementary School
Elementary: CatholicNewcastle Public School
Elementary: PublicCentre for Individual Studies
Secondary: PublicClarke High School
Secondary: PublicHoly Trinity Catholic Secondary School
Secondary: CatholicClarington Central Secondary School
Secondary: PublicBowmanville High School
Secondary: PublicSt. Stephen Catholic Secondary School
Secondary: Catholic