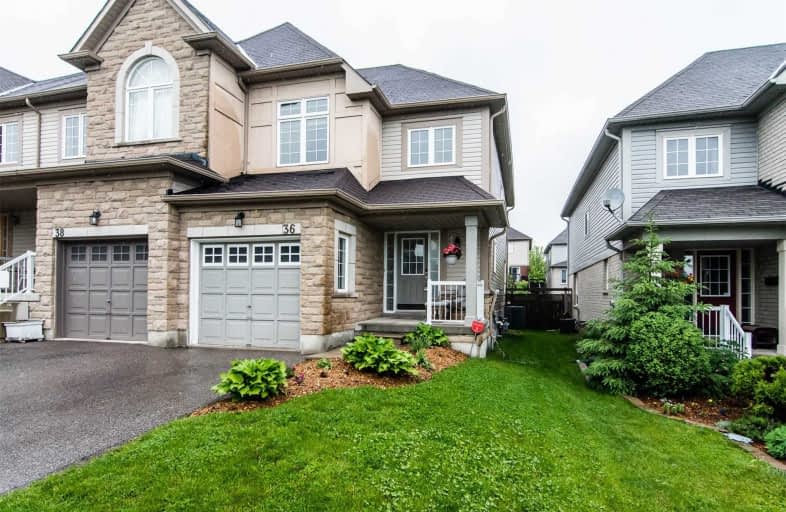Sold on Jun 17, 2019
Note: Property is not currently for sale or for rent.

-
Type: Att/Row/Twnhouse
-
Style: 2-Storey
-
Size: 1500 sqft
-
Lot Size: 25.1 x 116.98 Feet
-
Age: 6-15 years
-
Taxes: $3,470 per year
-
Days on Site: 5 Days
-
Added: Sep 07, 2019 (5 days on market)
-
Updated:
-
Last Checked: 3 months ago
-
MLS®#: E4482650
-
Listed By: Re/max jazz inc., brokerage
Attention First Time Buyers!! Large (1560 Sq Ft) 3 Bed, 3 Bath End-Unit Townhome In Desired West Bowmanville. This Home Is Move-In Ready, Bright & Spacious. Main Fl Features: Eat-In Kit, W/Brkfst Bar, Direct Access To Fenced B/Yard & O/L Family Room, A Sep Din Rm Perfect For Entertaining & Main Fl Powder Room. Upstairs The Large Master Welcomes You With A Dbl Door Entry, Gleaming Hdwd Flooring, Walk-In, & Ensuite W/Sep Shower & Soaker Tub.
Extras
Lrg Secondary Bdrms Both Have W/I Closets & Bright South-Facing Exp. Lower Level Laundry Room And Studded Walls Just Waiting To Be Finished And Personalized. Close To Schools, Parks, 401, Transit And Major Amenities. 7-Yr New Hot Tub.
Property Details
Facts for 36 Dodds Square, Clarington
Status
Days on Market: 5
Last Status: Sold
Sold Date: Jun 17, 2019
Closed Date: Jul 11, 2019
Expiry Date: Nov 29, 2019
Sold Price: $455,100
Unavailable Date: Jun 17, 2019
Input Date: Jun 12, 2019
Property
Status: Sale
Property Type: Att/Row/Twnhouse
Style: 2-Storey
Size (sq ft): 1500
Age: 6-15
Area: Clarington
Community: Bowmanville
Availability Date: Tbd
Inside
Bedrooms: 3
Bathrooms: 3
Kitchens: 1
Rooms: 7
Den/Family Room: Yes
Air Conditioning: Central Air
Fireplace: No
Washrooms: 3
Utilities
Electricity: Yes
Gas: Yes
Cable: Yes
Telephone: Yes
Building
Basement: Unfinished
Heat Type: Forced Air
Heat Source: Gas
Exterior: Brick
Exterior: Vinyl Siding
Energy Certificate: N
Water Supply: Municipal
Special Designation: Unknown
Parking
Driveway: Private
Garage Spaces: 1
Garage Type: Attached
Covered Parking Spaces: 1
Total Parking Spaces: 2
Fees
Tax Year: 2019
Tax Legal Description: Pt Blk 45 Pl40M2214, Pt 14&15 40R23586, Clarington
Taxes: $3,470
Highlights
Feature: Park
Feature: Public Transit
Feature: School
Land
Cross Street: Baseline Rd W/West S
Municipality District: Clarington
Fronting On: North
Pool: None
Sewer: Sewers
Lot Depth: 116.98 Feet
Lot Frontage: 25.1 Feet
Acres: < .50
Additional Media
- Virtual Tour: https://rem.ax/2WzwUsK
Rooms
Room details for 36 Dodds Square, Clarington
| Type | Dimensions | Description |
|---|---|---|
| Kitchen Main | 2.57 x 2.97 | Eat-In Kitchen, Breakfast Bar, Ceramic Floor |
| Breakfast Main | 2.36 x 2.57 | O/Looks Backyard |
| Living Main | 3.17 x 4.67 | O/Looks Backyard |
| Dining Main | 3.09 x 3.43 | Formal Rm |
| Master Upper | 3.81 x 4.70 | Hardwood Floor, 4 Pc Ensuite, W/I Closet |
| 2nd Br Upper | 2.62 x 4.37 | W/I Closet, Large Window |
| 3rd Br Upper | 3.00 x 3.81 | W/I Closet, Large Window |
| Laundry Lower | - |
| XXXXXXXX | XXX XX, XXXX |
XXXX XXX XXXX |
$XXX,XXX |
| XXX XX, XXXX |
XXXXXX XXX XXXX |
$XXX,XXX | |
| XXXXXXXX | XXX XX, XXXX |
XXXX XXX XXXX |
$XXX,XXX |
| XXX XX, XXXX |
XXXXXX XXX XXXX |
$XXX,XXX |
| XXXXXXXX XXXX | XXX XX, XXXX | $455,100 XXX XXXX |
| XXXXXXXX XXXXXX | XXX XX, XXXX | $449,900 XXX XXXX |
| XXXXXXXX XXXX | XXX XX, XXXX | $321,000 XXX XXXX |
| XXXXXXXX XXXXXX | XXX XX, XXXX | $319,900 XXX XXXX |

Central Public School
Elementary: PublicVincent Massey Public School
Elementary: PublicWaverley Public School
Elementary: PublicDr Ross Tilley Public School
Elementary: PublicSt. Joseph Catholic Elementary School
Elementary: CatholicHoly Family Catholic Elementary School
Elementary: CatholicCentre for Individual Studies
Secondary: PublicCourtice Secondary School
Secondary: PublicHoly Trinity Catholic Secondary School
Secondary: CatholicClarington Central Secondary School
Secondary: PublicBowmanville High School
Secondary: PublicSt. Stephen Catholic Secondary School
Secondary: Catholic

