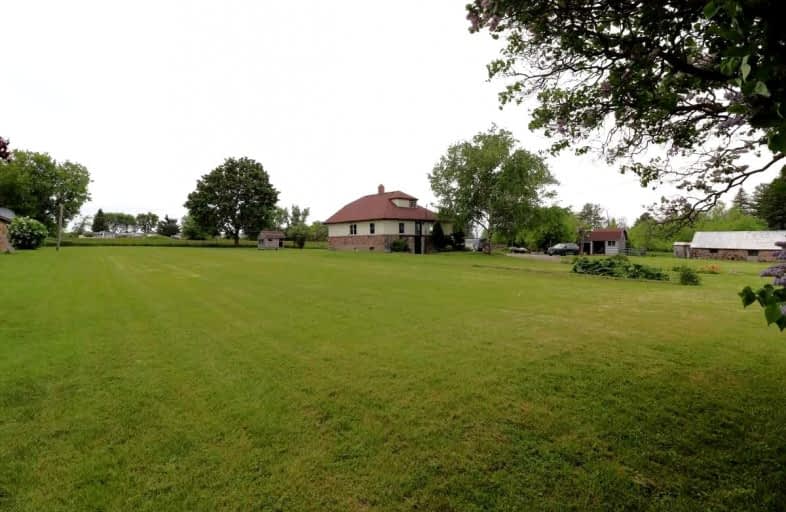Sold on Sep 30, 2022
Note: Property is not currently for sale or for rent.

-
Type: Detached
-
Style: 1 1/2 Storey
-
Size: 1500 sqft
-
Lot Size: 287.99 x 381 Acres
-
Age: No Data
-
Taxes: $5,168 per year
-
Days on Site: 121 Days
-
Added: Jun 01, 2022 (4 months on market)
-
Updated:
-
Last Checked: 3 months ago
-
MLS®#: E5641459
-
Listed By: Our neighbourhood realty inc., brokerage
Location, Location ,Location Just Couple Of Kilometers From Newcastle & Highway115. This 5 Bedroom 1- 1/2 Storey Detached Home Is Situated On A 2.5 Acre Property With A 38 ' X22' Stone Barn W 4/Stalls, Also 24X24' 2 Car Garage. Relax In Your Hot Tub In Secluded Private Area Backing Onto Your Own Hwy Field.. Enjoy Growing Your Own Food In The Large Vegetable And Asparagus Gardens. This Home Also Features Custom Built Eat In Kitchen 2020, Large Rec Room And Laminate Flooring Thru-Out.. This Property Offers Room To Play And Privacy With A 288' Wide X 381' Deep Lot ... Perfect For That Growing Family
Extras
Property Includes Hayfeld To The South. If Privacy Is A Must This Is Your Home Offers Anytime With 24Hr Irrevocable
Property Details
Facts for 3617 Concession 3 Road, Clarington
Status
Days on Market: 121
Last Status: Sold
Sold Date: Sep 30, 2022
Closed Date: Jan 11, 2023
Expiry Date: Oct 31, 2022
Sold Price: $985,000
Unavailable Date: Sep 30, 2022
Input Date: Jun 01, 2022
Property
Status: Sale
Property Type: Detached
Style: 1 1/2 Storey
Size (sq ft): 1500
Area: Clarington
Community: Newcastle
Availability Date: Tba
Inside
Bedrooms: 5
Bathrooms: 2
Kitchens: 1
Rooms: 7
Den/Family Room: No
Air Conditioning: Window Unit
Fireplace: No
Laundry Level: Lower
Washrooms: 2
Utilities
Electricity: Yes
Building
Basement: Full
Basement 2: Part Fin
Heat Type: Forced Air
Heat Source: Oil
Exterior: Alum Siding
Exterior: Stone
Water Supply: Well
Special Designation: Unknown
Other Structures: Barn
Parking
Driveway: Private
Garage Spaces: 2
Garage Type: Detached
Covered Parking Spaces: 6
Total Parking Spaces: 8
Fees
Tax Year: 2021
Tax Legal Description: Pt Lt 26 C0N2 Clare Asin D459189; Clarington
Taxes: $5,168
Highlights
Feature: School Bus R
Land
Cross Street: Arthur/Con 3
Municipality District: Clarington
Fronting On: South
Pool: None
Sewer: Septic
Lot Depth: 381 Acres
Lot Frontage: 287.99 Acres
Acres: 2-4.99
Additional Media
- Virtual Tour: https://vimeo.com/714302686/3a5fd0de91
Rooms
Room details for 3617 Concession 3 Road, Clarington
| Type | Dimensions | Description |
|---|---|---|
| Kitchen Main | 4.50 x 5.30 | L-Shaped Room, Eat-In Kitchen, Laminate |
| Living Main | 4.90 x 5.80 | Laminate |
| Prim Bdrm Main | 3.60 x 3.90 | Laminate, Closet |
| 2nd Br Main | 3.27 x 3.13 | Laminate, Closet |
| 3rd Br Main | 3.60 x 3.60 | Closet |
| 4th Br Upper | 3.40 x 5.53 | Laminate, Closet |
| 5th Br Upper | 2.90 x 4.40 | Laminate, Closet |
| Rec Lower | 3.00 x 5.00 | |
| Laundry Lower | 2.50 x 3.50 | |
| Games Lower | 3.10 x 3.30 |

| XXXXXXXX | XXX XX, XXXX |
XXXX XXX XXXX |
$XXX,XXX |
| XXX XX, XXXX |
XXXXXX XXX XXXX |
$XXX,XXX |
| XXXXXXXX XXXX | XXX XX, XXXX | $985,000 XXX XXXX |
| XXXXXXXX XXXXXX | XXX XX, XXXX | $999,990 XXX XXXX |

Orono Public School
Elementary: PublicThe Pines Senior Public School
Elementary: PublicVincent Massey Public School
Elementary: PublicJohn M James School
Elementary: PublicHarold Longworth Public School
Elementary: PublicDuke of Cambridge Public School
Elementary: PublicCentre for Individual Studies
Secondary: PublicClarke High School
Secondary: PublicHoly Trinity Catholic Secondary School
Secondary: CatholicClarington Central Secondary School
Secondary: PublicBowmanville High School
Secondary: PublicSt. Stephen Catholic Secondary School
Secondary: Catholic
