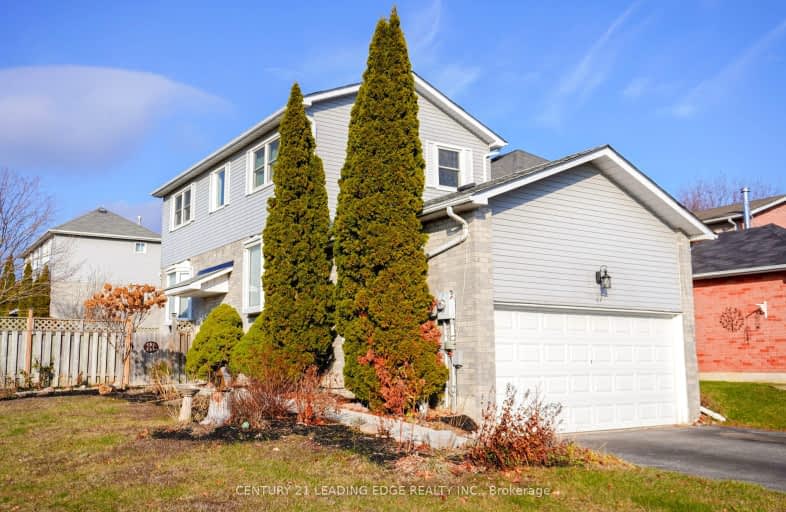Car-Dependent
- Some errands can be accomplished on foot.
Somewhat Bikeable
- Most errands require a car.

Courtice Intermediate School
Elementary: PublicMonsignor Leo Cleary Catholic Elementary School
Elementary: CatholicS T Worden Public School
Elementary: PublicLydia Trull Public School
Elementary: PublicDr Emily Stowe School
Elementary: PublicCourtice North Public School
Elementary: PublicMonsignor John Pereyma Catholic Secondary School
Secondary: CatholicCourtice Secondary School
Secondary: PublicHoly Trinity Catholic Secondary School
Secondary: CatholicEastdale Collegiate and Vocational Institute
Secondary: PublicO'Neill Collegiate and Vocational Institute
Secondary: PublicMaxwell Heights Secondary School
Secondary: Public-
Bulldog Pub & Grill
600 Grandview Street S, Oshawa, ON L1H 8P4 3.22km -
The Toad Stool Social House
701 Grandview Street N, Oshawa, ON L1K 2K1 3.41km -
Country Perks
1648 Taunton Road, Hampton, ON L0B 1J0 5.36km
-
Coffee Time
2727 Courtice Rd, Courtice, ON L1E 3A2 1.55km -
Deadly Grounds Coffee
1413 Durham Regional Hwy 2, Unit #6, Courtice, ON L1E 2J6 1.73km -
Tim Horton's
1403 King Street E, Courtice, ON L1E 2S6 1.79km
-
GoodLife Fitness
1385 Harmony Road North, Oshawa, ON L1H 7K5 5.06km -
Oshawa YMCA
99 Mary St N, Oshawa, ON L1G 8C1 5.55km -
LA Fitness
1189 Ritson Road North, Ste 4a, Oshawa, ON L1G 8B9 5.88km
-
Lovell Drugs
600 Grandview Street S, Oshawa, ON L1H 8P4 3.22km -
Eastview Pharmacy
573 King Street E, Oshawa, ON L1H 1G3 4.1km -
Saver's Drug Mart
97 King Street E, Oshawa, ON L1H 1B8 5.57km
-
Gino's Famous Pizza
1656 Nash Rd, Courtice, ON L1E 2Y4 0.58km -
Bittmores Tap And Grill
1656 Nash, Courtice, ON L1E 2Y4 0.58km -
Free Topping Pizza
1561 King Street, Courtice, ON L1E 2R8 0.94km
-
Oshawa Centre
419 King Street West, Oshawa, ON L1J 2K5 7.24km -
Daisy Mart
1423 Highway 2, Suite 2, Courtice, ON L1E 2J6 1.66km -
Plato's Closet
1300 King Street E, Oshawa, ON L1H 8J4 1.81km
-
FreshCo
1414 King Street E, Courtice, ON L1E 3B4 1.66km -
Halenda's Meats
1300 King Street E, Oshawa, ON L1H 8J4 1.97km -
Joe & Barb's No Frills
1300 King Street E, Oshawa, ON L1H 8J4 1.97km
-
The Beer Store
200 Ritson Road N, Oshawa, ON L1H 5J8 5.24km -
LCBO
400 Gibb Street, Oshawa, ON L1J 0B2 7.23km -
Liquor Control Board of Ontario
74 Thickson Road S, Whitby, ON L1N 7T2 10.04km
-
Petro-Canada
1653 Taunton Road E, Hampton, ON L0B 1J0 3.71km -
Shell
1350 Taunton Road E, Oshawa, ON L1K 2Y4 4.15km -
Jim's Towing
753 Farewell Street, Oshawa, ON L1H 6N4 4.76km
-
Cineplex Odeon
1351 Grandview Street N, Oshawa, ON L1K 0G1 4.32km -
Regent Theatre
50 King Street E, Oshawa, ON L1H 1B3 5.71km -
Landmark Cinemas
75 Consumers Drive, Whitby, ON L1N 9S2 10.87km
-
Clarington Public Library
2950 Courtice Road, Courtice, ON L1E 2H8 1.32km -
Oshawa Public Library, McLaughlin Branch
65 Bagot Street, Oshawa, ON L1H 1N2 6.07km -
Ontario Tech University
2000 Simcoe Street N, Oshawa, ON L1H 7K4 8.56km
-
Lakeridge Health
1 Hospital Court, Oshawa, ON L1G 2B9 6.33km -
New Dawn Medical Clinic
1656 Nash Road, Courtice, ON L1E 2Y4 0.58km -
Courtice Walk-In Clinic
2727 Courtice Road, Unit B7, Courtice, ON L1E 3A2 1.6km











