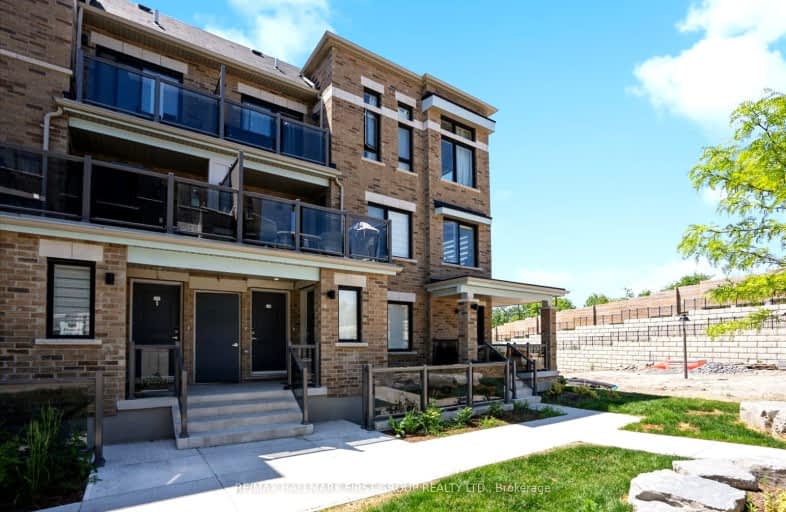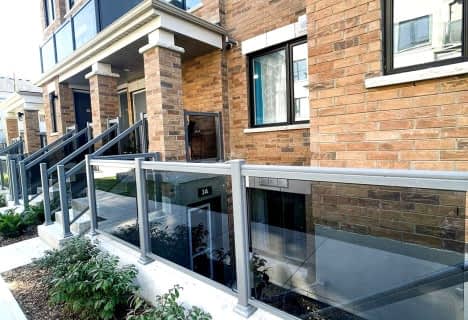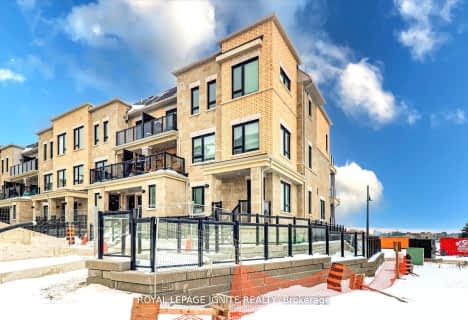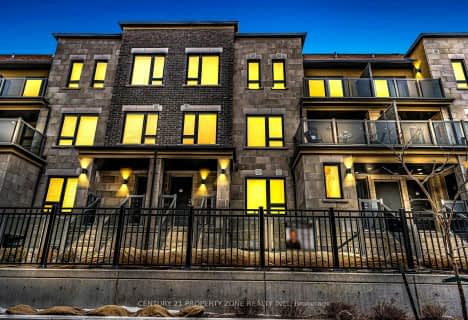Car-Dependent
- Almost all errands require a car.
3
/100
Somewhat Bikeable
- Almost all errands require a car.
18
/100

Central Public School
Elementary: Public
4.17 km
Vincent Massey Public School
Elementary: Public
3.30 km
Waverley Public School
Elementary: Public
3.75 km
John M James School
Elementary: Public
4.01 km
St. Joseph Catholic Elementary School
Elementary: Catholic
2.50 km
Duke of Cambridge Public School
Elementary: Public
3.46 km
Centre for Individual Studies
Secondary: Public
4.92 km
Clarke High School
Secondary: Public
6.50 km
Holy Trinity Catholic Secondary School
Secondary: Catholic
10.22 km
Clarington Central Secondary School
Secondary: Public
5.48 km
Bowmanville High School
Secondary: Public
3.55 km
St. Stephen Catholic Secondary School
Secondary: Catholic
5.76 km
-
Joey's World, Family Indoor Playground
380 Lake Rd, Bowmanville ON L1C 4P8 1.22km -
Port Darlington East Beach Park
E Beach Rd (Port Darlington Road), Bowmanville ON 1.41km -
Wimot water front trail
Clarington ON 2.27km
-
Auto Workers Community Credit Union Ltd
221 King St E, Bowmanville ON L1C 1P7 3.09km -
TD Bank Financial Group
39 Temperance St (at Liberty St), Bowmanville ON L1C 3A5 3.97km -
BMO Bank of Montreal
2 King St W (at Temperance St.), Bowmanville ON L1C 1R3 4.01km





