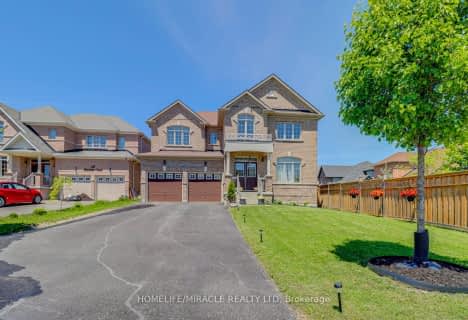Removed on Jun 13, 2025
Note: Property is not currently for sale or for rent.

-
Type: Detached
-
Style: 2 1/2 Storey
-
Lot Size: 405.96 x 0 Acres
-
Age: 31-50 years
-
Taxes: $12,873 per year
-
Days on Site: 124 Days
-
Added: Jan 24, 2024 (4 months on market)
-
Updated:
-
Last Checked: 2 months ago
-
MLS®#: E7464109
-
Listed By: Sutton group preferred realty inc., brokerage
WOW! Breathtaking views from nearly every room in the house! This stunning 5 bedroom, 4 bathroom custom built log home is situated on 3.275 acres overlooking the beautiful waters of Lake Ontario. As soon as you walk in the front door you'll fall in love with the timeless wood styling, exposed beam ceilings and pine floors. If you enjoy entertaining or having family gatherings, the large eat-in kitchen is a chef's dream with granite countertops, built-in appliances, breakfast bar, and wood stove. The oversized living and dining room is a beautiful space with natural stone, wood burning fireplace, a sunroom, and multiple access points to the wrap-around deck where you can enjoy both sunrises and sunsets. On the second level you'll find a grand primary bedroom and ensuite with a clawfoot tub, 2 other spacious bedrooms, and a 4-piece bath. Moving up the spiral staircase there is a full-sized loft that could be another bedroom or a kids playroom. Outside you'll find a horseshoe driveway with plenty of parking and a 3-bay garage with loft. Don't miss your opportunity for this unique property. Buyer to do own due diligence. Please use caution at bluffs edge.
Property Details
Facts for 3741 LAKESHORE Road East, Clarington
Status
Days on Market: 124
Last Status: Terminated
Sold Date: Jun 13, 2025
Closed Date: Nov 30, -0001
Expiry Date: Oct 18, 2023
Unavailable Date: Aug 22, 2023
Input Date: Apr 20, 2023
Prior LSC: Listing with no contract changes
Property
Status: Sale
Property Type: Detached
Style: 2 1/2 Storey
Age: 31-50
Area: Clarington
Community: Rural Clarington
Availability Date: FLEX
Assessment Amount: $1,096,000
Assessment Year: 2016
Inside
Bedrooms: 4
Bedrooms Plus: 1
Bathrooms: 3
Kitchens: 1
Rooms: 11
Air Conditioning: Central Air
Washrooms: 3
Building
Basement: Finished
Basement 2: Full
Exterior: Log
Elevator: N
Parking
Garage Spaces: 3
Covered Parking Spaces: 15
Fees
Tax Year: 2022
Tax Legal Description: PT LT 24 CON BROKEN FRONT CLARKE PTS 2 & 3 10R2463
Taxes: $12,873
Land
Cross Street: 401 to Mill St S int
Municipality District: Clarington
Fronting On: South
Parcel Number: 266630099
Sewer: Septic
Lot Frontage: 405.96 Acres
Lot Irregularities: 405.96x382.75x29.63x7
Acres: 2-4.99
Zoning: RS-EP
Water Body Type: Lake
Water Frontage: 458
Easements Restrictions: Conserv Regs
Easements Restrictions: Environ Protectd
Water Features: Other
Shoreline: Gravel
Shoreline: Rocky
Shoreline Allowance: Owned
Rooms
Room details for 3741 LAKESHORE Road East, Clarington
| Type | Dimensions | Description |
|---|---|---|
| Living Main | 4.19 x 8.59 | |
| Kitchen Main | 5.38 x 8.03 | |
| Sunroom Main | 2.87 x 3.56 | |
| Br Main | 3.30 x 4.24 | |
| Prim Bdrm 2nd | 3.81 x 6.15 | |
| Br 2nd | 3.00 x 4.44 | |
| Br 2nd | 3.00 x 3.35 | |
| Loft 3rd | 5.00 x 12.12 | |
| Rec Bsmt | - | |
| Bathroom Main | - | |
| Bathroom 2nd | - | |
| Bathroom 2nd | - |
| XXXXXXXX | XXX XX, XXXX |
XXXXXXX XXX XXXX |
|
| XXX XX, XXXX |
XXXXXX XXX XXXX |
$X,XXX,XXX | |
| XXXXXXXX | XXX XX, XXXX |
XXXX XXX XXXX |
$X,XXX,XXX |
| XXX XX, XXXX |
XXXXXX XXX XXXX |
$X,XXX,XXX | |
| XXXXXXXX | XXX XX, XXXX |
XXXXXXX XXX XXXX |
|
| XXX XX, XXXX |
XXXXXX XXX XXXX |
$X,XXX,XXX | |
| XXXXXXXX | XXX XX, XXXX |
XXXXXXXX XXX XXXX |
|
| XXX XX, XXXX |
XXXXXX XXX XXXX |
$X,XXX,XXX | |
| XXXXXXXX | XXX XX, XXXX |
XXXX XXX XXXX |
$XXX,XXX |
| XXX XX, XXXX |
XXXXXX XXX XXXX |
$XXX,XXX | |
| XXXXXXXX | XXX XX, XXXX |
XXXXXXX XXX XXXX |
|
| XXX XX, XXXX |
XXXXXX XXX XXXX |
$X,XXX,XXX |
| XXXXXXXX XXXXXXX | XXX XX, XXXX | XXX XXXX |
| XXXXXXXX XXXXXX | XXX XX, XXXX | $1,399,000 XXX XXXX |
| XXXXXXXX XXXX | XXX XX, XXXX | $1,150,000 XXX XXXX |
| XXXXXXXX XXXXXX | XXX XX, XXXX | $1,100,000 XXX XXXX |
| XXXXXXXX XXXXXXX | XXX XX, XXXX | XXX XXXX |
| XXXXXXXX XXXXXX | XXX XX, XXXX | $1,399,000 XXX XXXX |
| XXXXXXXX XXXXXXXX | XXX XX, XXXX | XXX XXXX |
| XXXXXXXX XXXXXX | XXX XX, XXXX | $1,800,000 XXX XXXX |
| XXXXXXXX XXXX | XXX XX, XXXX | $800,000 XXX XXXX |
| XXXXXXXX XXXXXX | XXX XX, XXXX | $890,000 XXX XXXX |
| XXXXXXXX XXXXXXX | XXX XX, XXXX | XXX XXXX |
| XXXXXXXX XXXXXX | XXX XX, XXXX | $1,200,000 XXX XXXX |

Orono Public School
Elementary: PublicThe Pines Senior Public School
Elementary: PublicJohn M James School
Elementary: PublicSt. Joseph Catholic Elementary School
Elementary: CatholicSt. Francis of Assisi Catholic Elementary School
Elementary: CatholicNewcastle Public School
Elementary: PublicCentre for Individual Studies
Secondary: PublicClarke High School
Secondary: PublicHoly Trinity Catholic Secondary School
Secondary: CatholicClarington Central Secondary School
Secondary: PublicBowmanville High School
Secondary: PublicSt. Stephen Catholic Secondary School
Secondary: Catholic- 3 bath
- 4 bed
10 Buckles Court, Clarington, Ontario • L1B 0L1 • Newcastle

