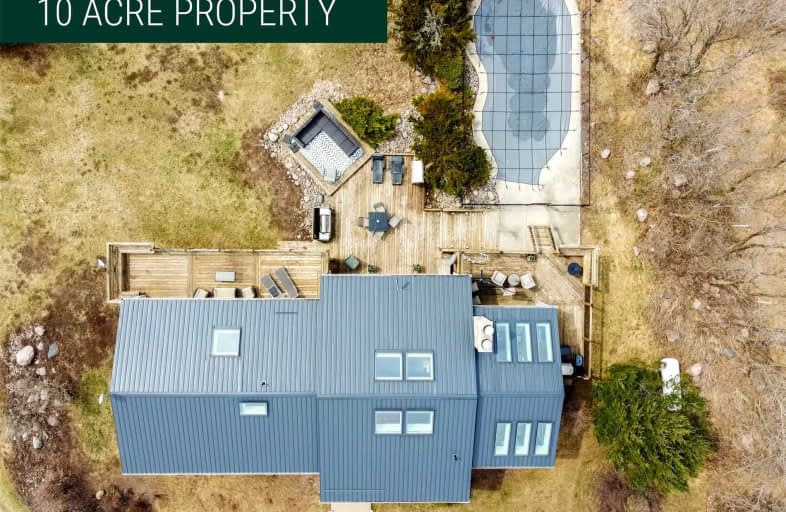Removed on Oct 13, 2022
Note: Property is not currently for sale or for rent.

-
Type: Detached
-
Style: Bungalow-Raised
-
Lot Size: 674.52 x 654.32 Feet
-
Age: 16-30 years
-
Taxes: $7,647 per year
-
Days on Site: 28 Days
-
Added: Sep 15, 2022 (4 weeks on market)
-
Updated:
-
Last Checked: 2 months ago
-
MLS®#: E5765042
-
Listed By: Tfg realty ltd., brokerage
Incredible 10 Acre Property Just Minutes From The 401. This 3+2 Bedroom Home Is The One You've Been Waiting For. With Stunning Views Of The Surrounding Countryside. Located In Clarington This Property Offers A 6 Stall Barn And Riding Ring, Multiple Paddocks, A Heated/Cooled (Heat Pump) Double Garage, 1000 Sq Feet Of Decking And An Inground Pool With A Brand New Liner And Safety Cover.
Extras
Numerous Features Inside Incl. Hardwood Floors, Cathedral Ceilings With 11 Skylights,2 Sided Fireplace Upstairs And A Wood Burning Fireplace Downstairs In The 2 Bedroom Separate Entrance Apartment. Greenhouse Included
Property Details
Facts for 3750 Stewart Road, Clarington
Status
Days on Market: 28
Last Status: Terminated
Sold Date: Jun 10, 2025
Closed Date: Nov 30, -0001
Expiry Date: Dec 15, 2022
Unavailable Date: Oct 13, 2022
Input Date: Sep 15, 2022
Prior LSC: Listing with no contract changes
Property
Status: Sale
Property Type: Detached
Style: Bungalow-Raised
Age: 16-30
Area: Clarington
Community: Rural Clarington
Availability Date: Tbd
Inside
Bedrooms: 3
Bedrooms Plus: 2
Bathrooms: 3
Kitchens: 1
Kitchens Plus: 1
Rooms: 7
Den/Family Room: Yes
Air Conditioning: Central Air
Fireplace: Yes
Laundry Level: Lower
Central Vacuum: N
Washrooms: 3
Utilities
Electricity: Yes
Gas: No
Cable: No
Telephone: Available
Building
Basement: Apartment
Basement 2: Fin W/O
Heat Type: Forced Air
Heat Source: Propane
Exterior: Other
Elevator: N
UFFI: No
Water Supply Type: Drilled Well
Water Supply: Well
Special Designation: Unknown
Other Structures: Barn
Other Structures: Greenhouse
Parking
Driveway: Private
Garage Spaces: 2
Garage Type: Detached
Covered Parking Spaces: 10
Total Parking Spaces: 12
Fees
Tax Year: 2021
Tax Legal Description: Pt Lt 7 Con 3 Clarke As In D440607 Clarington
Taxes: $7,647
Highlights
Feature: Clear View
Feature: Level
Land
Cross Street: Newtonville Rd/Conc
Municipality District: Clarington
Fronting On: West
Parcel Number: 266750026
Pool: Inground
Sewer: Septic
Lot Depth: 654.32 Feet
Lot Frontage: 674.52 Feet
Acres: 10-24.99
Zoning: A1 Agricultural
Farm: Mixed Use
Rooms
Room details for 3750 Stewart Road, Clarington
| Type | Dimensions | Description |
|---|---|---|
| Living Main | 4.02 x 7.02 | Hardwood Floor, 2 Way Fireplace, W/O To Deck |
| Dining Main | 4.54 x 6.89 | Hardwood Floor, Skylight, Cathedral Ceiling |
| Kitchen Main | 6.54 x 4.09 | Ceramic Floor, Granite Counter, Centre Island |
| Prim Bdrm Main | 3.49 x 5.09 | Hardwood Floor, W/O To Deck, 4 Pc Ensuite |
| 2nd Br Main | 3.02 x 3.54 | Hardwood Floor, Window, Double Closet |
| 3rd Br Main | 2.40 x 3.45 | Hardwood Floor, Window, Double Closet |
| Kitchen Bsmt | 3.20 x 4.77 | Ceramic Floor, Above Grade Window, Granite Counter |
| Rec Bsmt | 4.36 x 6.48 | Ceramic Floor, Fireplace, W/O To Deck |
| 4th Br Bsmt | 3.35 x 3.55 | Broadloom, Picture Window, Closet |
| 5th Br Bsmt | 3.95 x 3.51 | Broadloom, Picture Window, Closet |
| Laundry Bsmt | 1.91 x 3.86 | Partly Finished, Dropped Ceiling, Concrete Floor |
| XXXXXXXX | XXX XX, XXXX |
XXXXXXX XXX XXXX |
|
| XXX XX, XXXX |
XXXXXX XXX XXXX |
$X,XXX,XXX | |
| XXXXXXXX | XXX XX, XXXX |
XXXXXXX XXX XXXX |
|
| XXX XX, XXXX |
XXXXXX XXX XXXX |
$X,XXX,XXX | |
| XXXXXXXX | XXX XX, XXXX |
XXXXXXX XXX XXXX |
|
| XXX XX, XXXX |
XXXXXX XXX XXXX |
$X,XXX,XXX | |
| XXXXXXXX | XXX XX, XXXX |
XXXX XXX XXXX |
$X,XXX,XXX |
| XXX XX, XXXX |
XXXXXX XXX XXXX |
$X,XXX,XXX | |
| XXXXXXXX | XXX XX, XXXX |
XXXX XXX XXXX |
$XXX,XXX |
| XXX XX, XXXX |
XXXXXX XXX XXXX |
$XXX,XXX | |
| XXXXXXXX | XXX XX, XXXX |
XXXXXXX XXX XXXX |
|
| XXX XX, XXXX |
XXXXXX XXX XXXX |
$XXX,XXX | |
| XXXXXXXX | XXX XX, XXXX |
XXXXXXX XXX XXXX |
|
| XXX XX, XXXX |
XXXXXX XXX XXXX |
$XXX,XXX |
| XXXXXXXX XXXXXXX | XXX XX, XXXX | XXX XXXX |
| XXXXXXXX XXXXXX | XXX XX, XXXX | $1,499,000 XXX XXXX |
| XXXXXXXX XXXXXXX | XXX XX, XXXX | XXX XXXX |
| XXXXXXXX XXXXXX | XXX XX, XXXX | $1,629,000 XXX XXXX |
| XXXXXXXX XXXXXXX | XXX XX, XXXX | XXX XXXX |
| XXXXXXXX XXXXXX | XXX XX, XXXX | $1,799,000 XXX XXXX |
| XXXXXXXX XXXX | XXX XX, XXXX | $1,376,000 XXX XXXX |
| XXXXXXXX XXXXXX | XXX XX, XXXX | $1,350,000 XXX XXXX |
| XXXXXXXX XXXX | XXX XX, XXXX | $920,000 XXX XXXX |
| XXXXXXXX XXXXXX | XXX XX, XXXX | $949,900 XXX XXXX |
| XXXXXXXX XXXXXXX | XXX XX, XXXX | XXX XXXX |
| XXXXXXXX XXXXXX | XXX XX, XXXX | $974,900 XXX XXXX |
| XXXXXXXX XXXXXXX | XXX XX, XXXX | XXX XXXX |
| XXXXXXXX XXXXXX | XXX XX, XXXX | $999,888 XXX XXXX |

North Hope Central Public School
Elementary: PublicKirby Centennial Public School
Elementary: PublicOrono Public School
Elementary: PublicThe Pines Senior Public School
Elementary: PublicSt. Francis of Assisi Catholic Elementary School
Elementary: CatholicNewcastle Public School
Elementary: PublicCentre for Individual Studies
Secondary: PublicClarke High School
Secondary: PublicPort Hope High School
Secondary: PublicClarington Central Secondary School
Secondary: PublicBowmanville High School
Secondary: PublicSt. Stephen Catholic Secondary School
Secondary: Catholic

