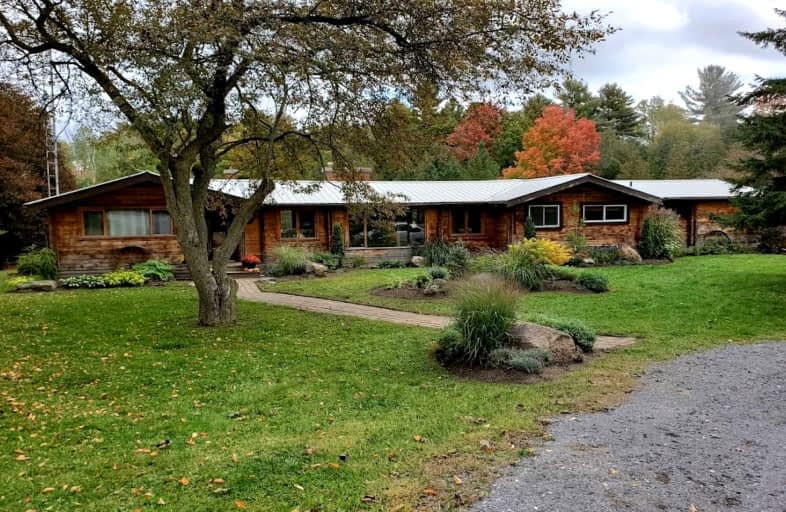Sold on Sep 17, 2022
Note: Property is not currently for sale or for rent.

-
Type: Detached
-
Style: Bungalow
-
Lot Size: 538 x 808.48 Feet
-
Age: No Data
-
Taxes: $3,902 per year
-
Days on Site: 36 Days
-
Added: Aug 12, 2022 (1 month on market)
-
Updated:
-
Last Checked: 3 months ago
-
MLS®#: E5730668
-
Listed By: Keller williams energy lepp group real estate, brokerage
Amazing Private 10 Acres On Quiet Road With Stream Running Thru Property. Enjoy Peace And Tranquility In This Custom Built 4 Bedroom Country Bungalow With Walk-Out Basement. See Link For Floor Plan And Features Home Features Paneled Wall Throughout, Vaulted Ceilings, Large Eat-In Open Concept Kitchen With Centre Island, Breakfast Bar, Loads Of Cabinetry Overlooking Formal Dining Room With Walk-Out, Primary Bedroom With 3 Piece Ensuite Bath And Walk-Out And A Partially Finished Basement With Gas Fireplace, Bathroom And Walk-Out. Attached Double Car Garage, A Separated Oversized Detached Garage With Double Door, Cement Floor And Electricity And 2nd Large Detached Heated Workshop With Electricity. Breathtaking Views Of Green Surrounding, Natures Paradise Dream With Motorbike Trail Set Up And Forest Trails On The Other Side Of The Stream, A Perfect Family Place
Extras
Mins Fr Historical Downtown Bowmanville & All Amenities, Hwy 401& 407. All Wood, Playground Chicken Coup, Treehouse & Other Various Items & Wood Pile Would Stay. Fireplaces Are Not Operational No Propane Attached As Is.
Property Details
Facts for 3771 Reid Road, Clarington
Status
Days on Market: 36
Last Status: Sold
Sold Date: Sep 17, 2022
Closed Date: Nov 17, 2022
Expiry Date: Oct 11, 2022
Sold Price: $1,255,000
Unavailable Date: Sep 17, 2022
Input Date: Aug 12, 2022
Property
Status: Sale
Property Type: Detached
Style: Bungalow
Area: Clarington
Community: Rural Clarington
Availability Date: Tba
Inside
Bedrooms: 4
Bathrooms: 3
Kitchens: 1
Rooms: 7
Den/Family Room: Yes
Air Conditioning: Central Air
Fireplace: Yes
Laundry Level: Lower
Washrooms: 3
Building
Basement: Part Fin
Basement 2: W/O
Heat Type: Forced Air
Heat Source: Oil
Exterior: Log
Water Supply Type: Drilled Well
Water Supply: Well
Special Designation: Unknown
Other Structures: Workshop
Parking
Driveway: Circular
Garage Spaces: 2
Garage Type: Attached
Covered Parking Spaces: 20
Total Parking Spaces: 22
Fees
Tax Year: 2021
Tax Legal Description: Con 3 Pt Lot 10
Taxes: $3,902
Highlights
Feature: Part Cleared
Feature: River/Stream
Feature: Wooded/Treed
Land
Cross Street: Conc Rd 4/Reid Road
Municipality District: Clarington
Fronting On: West
Pool: None
Sewer: Septic
Lot Depth: 808.48 Feet
Lot Frontage: 538 Feet
Lot Irregularities: 10 Acres
Acres: 10-24.99
Additional Media
- Virtual Tour: https://my.matterport.com/show/?m=zkDnurxT2ta&mls=1
Rooms
Room details for 3771 Reid Road, Clarington
| Type | Dimensions | Description |
|---|---|---|
| Family Main | 7.95 x 4.88 | Gas Fireplace, Vaulted Ceiling, Panelled |
| Dining Main | 3.52 x 4.04 | W/O To Balcony, Vaulted Ceiling, Sliding Doors |
| Kitchen Main | 4.27 x 4.70 | Centre Island, Breakfast Bar, Eat-In Kitchen |
| Prim Bdrm Main | 6.82 x 6.10 | 3 Pc Ensuite, W/I Closet, W/O To Balcony |
| 2nd Br Main | 4.74 x 3.93 | Closet, Vaulted Ceiling, Window |
| 3rd Br Main | 3.75 x 2.45 | Closet, Vaulted Ceiling, Panelled |
| 4th Br Main | 3.57 x 3.57 | Closet, Panelled, Window |
| Rec Bsmt | 17.86 x 12.28 | Window, 2 Pc Bath, Walk-Out |

| XXXXXXXX | XXX XX, XXXX |
XXXX XXX XXXX |
$X,XXX,XXX |
| XXX XX, XXXX |
XXXXXX XXX XXXX |
$X,XXX,XXX | |
| XXXXXXXX | XXX XX, XXXX |
XXXXXXX XXX XXXX |
|
| XXX XX, XXXX |
XXXXXX XXX XXXX |
$X,XXX,XXX | |
| XXXXXXXX | XXX XX, XXXX |
XXXXXXX XXX XXXX |
|
| XXX XX, XXXX |
XXXXXX XXX XXXX |
$X,XXX,XXX |
| XXXXXXXX XXXX | XXX XX, XXXX | $1,255,000 XXX XXXX |
| XXXXXXXX XXXXXX | XXX XX, XXXX | $1,300,000 XXX XXXX |
| XXXXXXXX XXXXXXX | XXX XX, XXXX | XXX XXXX |
| XXXXXXXX XXXXXX | XXX XX, XXXX | $1,499,900 XXX XXXX |
| XXXXXXXX XXXXXXX | XXX XX, XXXX | XXX XXXX |
| XXXXXXXX XXXXXX | XXX XX, XXXX | $1,699,900 XXX XXXX |

North Hope Central Public School
Elementary: PublicKirby Centennial Public School
Elementary: PublicOrono Public School
Elementary: PublicThe Pines Senior Public School
Elementary: PublicSt. Francis of Assisi Catholic Elementary School
Elementary: CatholicNewcastle Public School
Elementary: PublicCentre for Individual Studies
Secondary: PublicClarke High School
Secondary: PublicPort Hope High School
Secondary: PublicClarington Central Secondary School
Secondary: PublicBowmanville High School
Secondary: PublicSt. Stephen Catholic Secondary School
Secondary: Catholic
