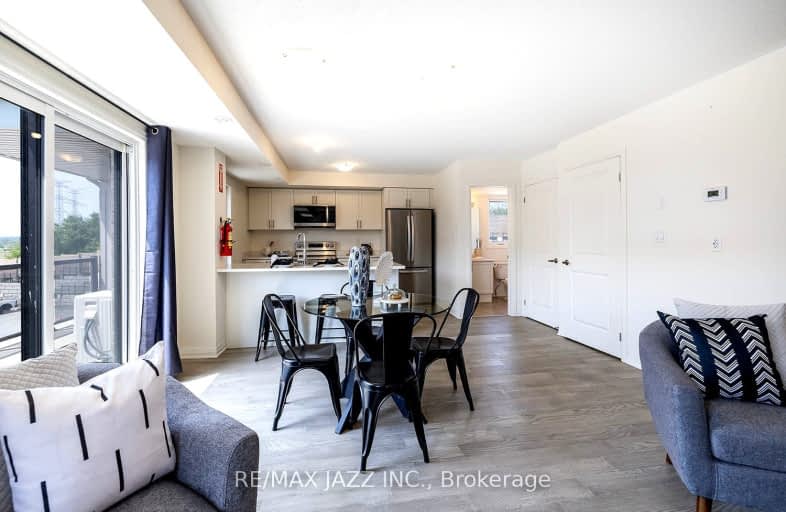Car-Dependent
- Almost all errands require a car.
3
/100
Somewhat Bikeable
- Almost all errands require a car.
18
/100

Central Public School
Elementary: Public
4.17 km
Vincent Massey Public School
Elementary: Public
3.29 km
Waverley Public School
Elementary: Public
3.75 km
John M James School
Elementary: Public
4.00 km
St. Joseph Catholic Elementary School
Elementary: Catholic
2.50 km
Duke of Cambridge Public School
Elementary: Public
3.45 km
Centre for Individual Studies
Secondary: Public
4.92 km
Clarke High School
Secondary: Public
6.49 km
Holy Trinity Catholic Secondary School
Secondary: Catholic
10.22 km
Clarington Central Secondary School
Secondary: Public
5.48 km
Bowmanville High School
Secondary: Public
3.55 km
St. Stephen Catholic Secondary School
Secondary: Catholic
5.76 km
-
Port Darlington East Beach Park
E Beach Rd (Port Darlington Road), Bowmanville ON 1.41km -
Bowmanville Dog Park
Port Darlington Rd (West Beach Rd), Bowmanville ON 1.87km -
Wimot water front trail
Clarington ON 2.27km
-
CIBC
146 Liberty St N, Bowmanville ON L1C 2M3 2.54km -
President's Choice Financial ATM
243 King St E, Bowmanville ON L1C 3X1 2.88km -
TD Bank Financial Group
188 King St E, Bowmanville ON L1C 1P1 3.26km


