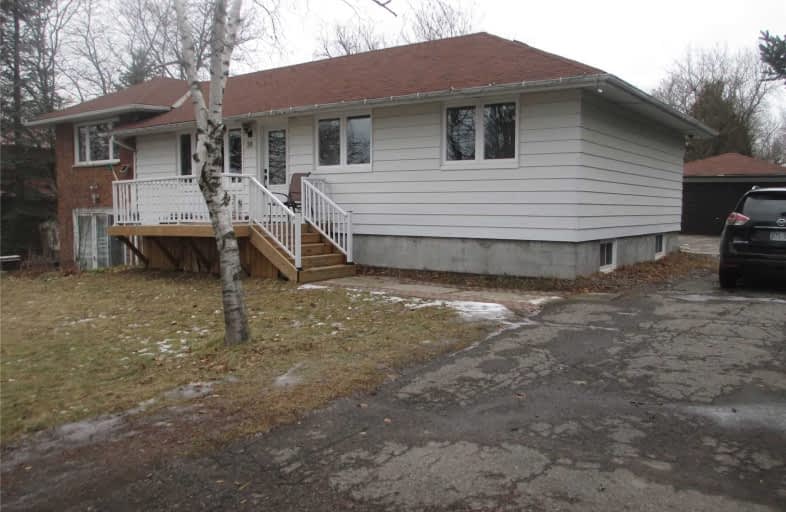Leased on Jan 14, 2021
Note: Property is not currently for sale or for rent.

-
Type: Detached
-
Style: Sidesplit 3
-
Lease Term: 1 Year
-
Possession: Imidiet
-
All Inclusive: N
-
Lot Size: 78 x 398 Feet
-
Age: No Data
-
Days on Site: 12 Days
-
Added: Jan 02, 2021 (1 week on market)
-
Updated:
-
Last Checked: 3 months ago
-
MLS®#: E5073826
-
Listed By: Right at home realty inc., brokerage
Rare Opportunity To Rent A Fully Renovated (Furnished Or Not-Optional) Home, Located In A Peaceful Area On A Huge Lot. This Side Split Style Home Has Four Bedrooms And Two Full Bathrooms.. Extra Large Living Room. Walk Out From Modern Kitchen To A Large Deck And A Huge Backyard. Extra Large Multi-Purpose Room In The Basement. Very Low Utility Cost.
Extras
Ss Fridge, Stove, B/I Dish Washer, Washer And Dryer. Landlord Is Open Fore Many Options.
Property Details
Facts for 38 Bradley Boulevard, Clarington
Status
Days on Market: 12
Last Status: Leased
Sold Date: Jan 14, 2021
Closed Date: Feb 01, 2021
Expiry Date: May 06, 2021
Sold Price: $3,400
Unavailable Date: Jan 14, 2021
Input Date: Jan 03, 2021
Prior LSC: Listing with no contract changes
Property
Status: Lease
Property Type: Detached
Style: Sidesplit 3
Area: Clarington
Community: Courtice
Availability Date: Imidiet
Inside
Bedrooms: 4
Bathrooms: 2
Kitchens: 1
Rooms: 7
Den/Family Room: No
Air Conditioning: Central Air
Fireplace: No
Laundry: Ensuite
Laundry Level: Lower
Central Vacuum: N
Washrooms: 2
Utilities
Utilities Included: N
Electricity: Yes
Gas: Yes
Building
Basement: Finished
Heat Type: Forced Air
Heat Source: Gas
Exterior: Alum Siding
Exterior: Brick
Elevator: N
UFFI: No
Private Entrance: Y
Water Supply Type: Drilled Well
Water Supply: Well
Special Designation: Unknown
Other Structures: Garden Shed
Retirement: N
Parking
Driveway: Private
Parking Included: Yes
Garage Type: None
Covered Parking Spaces: 4
Total Parking Spaces: 4
Fees
Cable Included: No
Central A/C Included: No
Common Elements Included: No
Heating Included: No
Hydro Included: No
Water Included: Yes
Land
Cross Street: Trulls/South Of Taun
Municipality District: Clarington
Fronting On: North
Pool: None
Sewer: Septic
Lot Depth: 398 Feet
Lot Frontage: 78 Feet
Waterfront: None
Payment Frequency: Monthly
Additional Media
- Virtual Tour: http://virtualtours2go.point2homes.biz/Listing/VT2Go.ashx?hb=true&lid=428157603
Rooms
Room details for 38 Bradley Boulevard, Clarington
| Type | Dimensions | Description |
|---|---|---|
| Living Upper | 3.97 x 5.75 | 4 Pc Bath, Hardwood Floor, Large Window |
| Dining Main | 3.45 x 4.40 | Open Concept, Hardwood Floor, Large Window |
| Kitchen Main | 3.38 x 4.21 | Open Concept, Hardwood Floor, Stainless Steel Appl |
| Master Main | 3.15 x 3.37 | Closet, Hardwood Floor, Large Window |
| 2nd Br Main | 2.47 x 3.30 | Closet, Hardwood Floor, Large Window |
| 3rd Br Main | 2.63 x 3.14 | Closet, Hardwood Floor, Large Window |
| 4th Br Upper | 2.65 x 2.70 | Hardwood Floor, Window |
| Rec Lower | 3.20 x 7.80 | Laminate, Pot Lights, Window |
| XXXXXXXX | XXX XX, XXXX |
XXXXXX XXX XXXX |
$X,XXX |
| XXX XX, XXXX |
XXXXXX XXX XXXX |
$X,XXX | |
| XXXXXXXX | XXX XX, XXXX |
XXXX XXX XXXX |
$XXX,XXX |
| XXX XX, XXXX |
XXXXXX XXX XXXX |
$XXX,XXX |
| XXXXXXXX XXXXXX | XXX XX, XXXX | $3,400 XXX XXXX |
| XXXXXXXX XXXXXX | XXX XX, XXXX | $2,500 XXX XXXX |
| XXXXXXXX XXXX | XXX XX, XXXX | $530,000 XXX XXXX |
| XXXXXXXX XXXXXX | XXX XX, XXXX | $499,999 XXX XXXX |

Courtice Intermediate School
Elementary: PublicMonsignor Leo Cleary Catholic Elementary School
Elementary: CatholicS T Worden Public School
Elementary: PublicCourtice North Public School
Elementary: PublicPierre Elliott Trudeau Public School
Elementary: PublicNorman G. Powers Public School
Elementary: PublicMonsignor John Pereyma Catholic Secondary School
Secondary: CatholicCourtice Secondary School
Secondary: PublicHoly Trinity Catholic Secondary School
Secondary: CatholicEastdale Collegiate and Vocational Institute
Secondary: PublicO'Neill Collegiate and Vocational Institute
Secondary: PublicMaxwell Heights Secondary School
Secondary: Public

