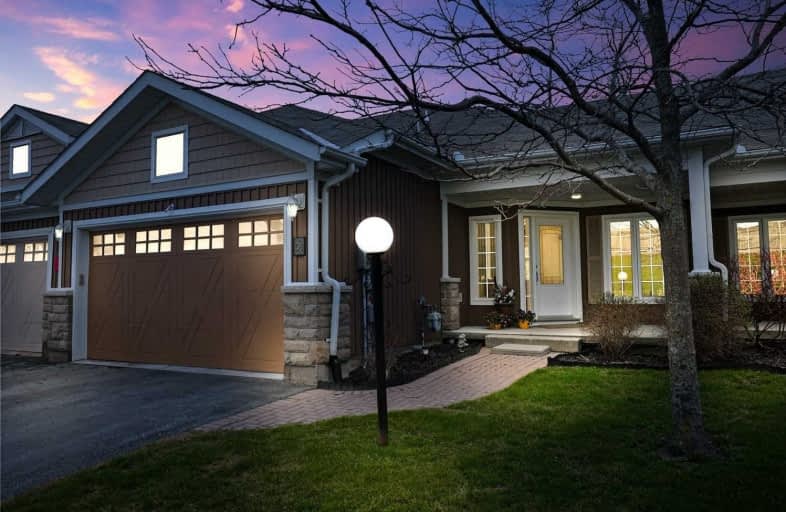Sold on Apr 30, 2021
Note: Property is not currently for sale or for rent.

-
Type: Att/Row/Twnhouse
-
Style: Bungalow
-
Size: 1100 sqft
-
Lot Size: 0 x 0 Feet
-
Age: 6-15 years
-
Taxes: $2,904 per year
-
Days on Site: 10 Days
-
Added: Apr 20, 2021 (1 week on market)
-
Updated:
-
Last Checked: 2 months ago
-
MLS®#: E5201852
-
Listed By: Re/max jazz inc., brokerage
Immaculate One Owner, 9 Yrs New Townhouse Villa In The Highly Sought After West End Of Wilmot Creek, On The Stunning Shores Of Lake Ontario. Very Gently Lived In. Hardwood, Ceramic & Broadloom Floors Look Brand New. Just Move In. Bright Open Concept With Vaulted Ceiling & Huge Windows. Spacious Kitchen With Huge Island. Double Garage With Remote And House Entry. Full Unfinished Basement With Chair Lift. Main Floor Laundry. Pet Friendly. Gated Community.
Extras
All Appliances, Stairlift, G- Door W/ Remote. $995 Mthly Fees Incl: Taxes, Water, Sewer, Maintenance. Golf Course, 2 Heated Pools, Tennis/Pickleball, Gym, Library, Woodworking Shop, Shuffleboard, Sauna, Hot Tub, Billiards, & More
Property Details
Facts for 38 Heatherlea Drive, Clarington
Status
Days on Market: 10
Last Status: Sold
Sold Date: Apr 30, 2021
Closed Date: Jun 29, 2021
Expiry Date: Sep 30, 2021
Sold Price: $701,500
Unavailable Date: Apr 30, 2021
Input Date: Apr 20, 2021
Property
Status: Sale
Property Type: Att/Row/Twnhouse
Style: Bungalow
Size (sq ft): 1100
Age: 6-15
Area: Clarington
Community: Newcastle
Availability Date: 30 Days
Inside
Bedrooms: 2
Bathrooms: 2
Kitchens: 1
Rooms: 8
Den/Family Room: No
Air Conditioning: Central Air
Fireplace: No
Laundry Level: Main
Washrooms: 2
Building
Basement: Full
Basement 2: Unfinished
Heat Type: Forced Air
Heat Source: Gas
Exterior: Vinyl Siding
Elevator: Y
Water Supply: Municipal
Special Designation: Landlease
Parking
Driveway: Private
Garage Spaces: 2
Garage Type: Attached
Covered Parking Spaces: 2
Total Parking Spaces: 4
Fees
Tax Year: 2020
Tax Legal Description: Townhouse Only Lease
Taxes: $2,904
Highlights
Feature: Clear View
Feature: Golf
Feature: Hospital
Feature: Lake Access
Feature: Park
Feature: Rec Centre
Land
Cross Street: Heatherlea & Kissing
Municipality District: Clarington
Fronting On: South
Pool: Inground
Sewer: Sewers
Lot Irregularities: As Per Lease Agreemen
Rooms
Room details for 38 Heatherlea Drive, Clarington
| Type | Dimensions | Description |
|---|---|---|
| Foyer Main | 2.74 x 1.82 | Tile Floor, W/O To Garage |
| Master Main | 4.26 x 3.96 | Broadloom, Ensuite Bath, W/I Closet |
| 2nd Br Main | 3.65 x 3.04 | Broadloom, Window, Closet |
| Bathroom Main | 3.35 x 2.74 | Ensuite Bath |
| Living Main | 4.57 x 6.09 | Hardwood Floor, Picture Window, Vaulted Ceiling |
| Dining Main | 2.43 x 4.57 | Hardwood Floor, Vaulted Ceiling |
| Kitchen Main | 3.35 x 4.57 | Hardwood Floor |
| XXXXXXXX | XXX XX, XXXX |
XXXX XXX XXXX |
$XXX,XXX |
| XXX XX, XXXX |
XXXXXX XXX XXXX |
$XXX,XXX |
| XXXXXXXX XXXX | XXX XX, XXXX | $701,500 XXX XXXX |
| XXXXXXXX XXXXXX | XXX XX, XXXX | $650,000 XXX XXXX |

Vincent Massey Public School
Elementary: PublicWaverley Public School
Elementary: PublicJohn M James School
Elementary: PublicSt. Joseph Catholic Elementary School
Elementary: CatholicSt. Francis of Assisi Catholic Elementary School
Elementary: CatholicDuke of Cambridge Public School
Elementary: PublicCentre for Individual Studies
Secondary: PublicClarke High School
Secondary: PublicHoly Trinity Catholic Secondary School
Secondary: CatholicClarington Central Secondary School
Secondary: PublicBowmanville High School
Secondary: PublicSt. Stephen Catholic Secondary School
Secondary: Catholic

