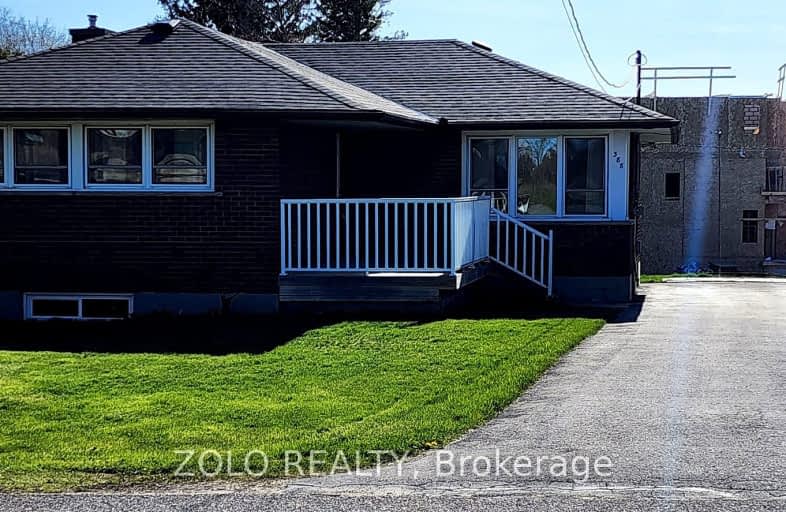Car-Dependent
- Some errands can be accomplished on foot.
50
/100
Somewhat Bikeable
- Most errands require a car.
39
/100

Orono Public School
Elementary: Public
6.68 km
The Pines Senior Public School
Elementary: Public
2.37 km
John M James School
Elementary: Public
6.62 km
St. Joseph Catholic Elementary School
Elementary: Catholic
7.05 km
St. Francis of Assisi Catholic Elementary School
Elementary: Catholic
1.48 km
Newcastle Public School
Elementary: Public
1.29 km
Centre for Individual Studies
Secondary: Public
8.05 km
Clarke High School
Secondary: Public
2.46 km
Holy Trinity Catholic Secondary School
Secondary: Catholic
14.75 km
Clarington Central Secondary School
Secondary: Public
9.51 km
Bowmanville High School
Secondary: Public
7.14 km
St. Stephen Catholic Secondary School
Secondary: Catholic
8.74 km
-
Newcastle Memorial Park
Clarington ON 0.62km -
Brookhouse Park
Clarington ON 1.14km -
Barley Park
Clarington ON 2.46km
-
Bitcoin Depot - Bitcoin ATM
100 Mearns Ave, Bowmanville ON L1C 4V7 6.67km -
President's Choice Financial ATM
243 King St E, Bowmanville ON L1C 3X1 6.69km -
CIBC
146 Liberty St N, Bowmanville ON L1C 2M3 7.2km





