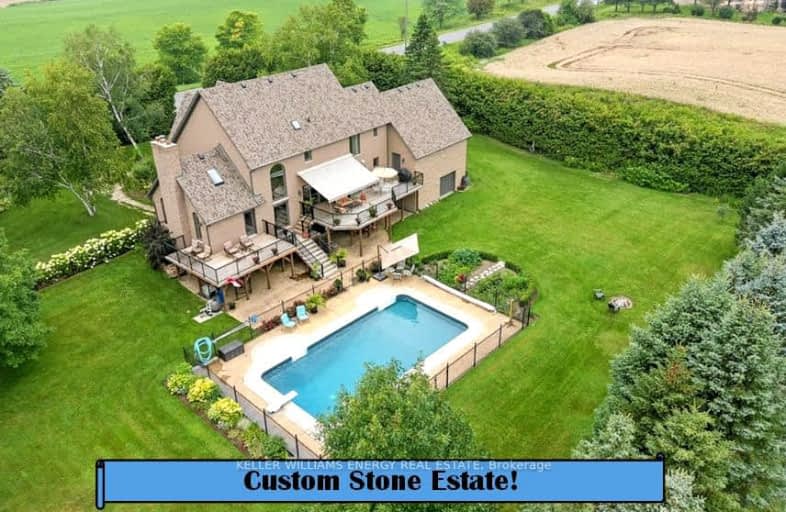Car-Dependent
- Almost all errands require a car.
Somewhat Bikeable
- Almost all errands require a car.

Unnamed Windfields Farm Public School
Elementary: PublicJeanne Sauvé Public School
Elementary: PublicSt Kateri Tekakwitha Catholic School
Elementary: CatholicKedron Public School
Elementary: PublicSt John Bosco Catholic School
Elementary: CatholicSeneca Trail Public School Elementary School
Elementary: PublicFather Donald MacLellan Catholic Sec Sch Catholic School
Secondary: CatholicMonsignor Paul Dwyer Catholic High School
Secondary: CatholicR S Mclaughlin Collegiate and Vocational Institute
Secondary: PublicEastdale Collegiate and Vocational Institute
Secondary: PublicO'Neill Collegiate and Vocational Institute
Secondary: PublicMaxwell Heights Secondary School
Secondary: Public-
Parkwood Meadows Park & Playground
888 Ormond Dr, Oshawa ON L1K 3C2 7.57km -
Sherwood Park & Playground
559 Ormond Dr, Oshawa ON L1K 2L4 7.91km -
Coldstream Park
Oakhill Ave, Oshawa ON L1K 2R4 7.92km
-
TD Bank Financial Group
3309 Simcoe St N, Oshawa ON L1H 0S1 5.38km -
TD Canada Trust ATM
2061 Simcoe St N, Oshawa ON L1G 0C8 7.89km -
President's Choice Financial Pavilion and ATM
1385 Harmony Rd N, Oshawa ON L1K 0Z6 8.09km


