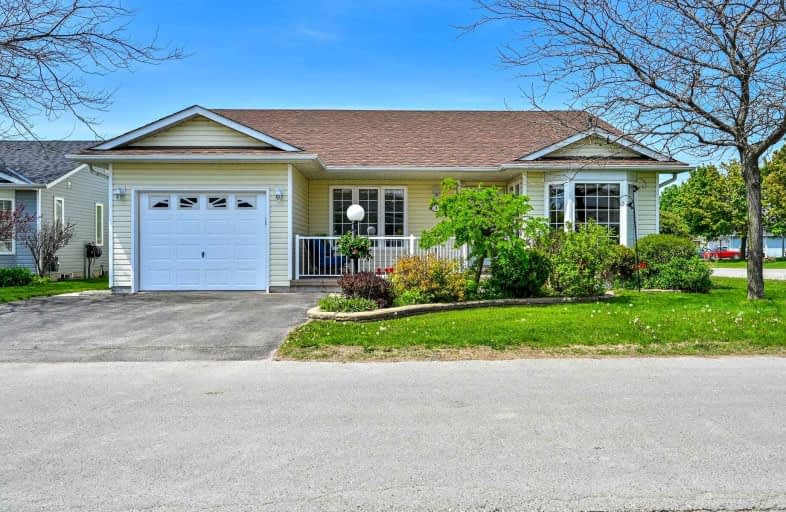Inactive on Aug 24, 2022
Note: Property is not currently for sale or for rent.

-
Type: Detached
-
Style: Bungalow
-
Size: 1500 sqft
-
Lot Size: 0 x 0 Feet
-
Age: 16-30 years
-
Taxes: $2,548 per year
-
Days on Site: 126 Days
-
Added: May 24, 2022 (4 months on market)
-
Updated:
-
Last Checked: 3 months ago
-
MLS®#: E5629340
-
Listed By: Re/max all-stars realty inc., brokerage
Welcome To 4 Birchtree Lane! The Oakridge Model (2004), Nestled In The Desirable Lakeside Adult Community Of Wilmot Creek! This Bright, Well Maintained Bungalow Is Ready To Enjoy. An Inviting Front Porch, A Spacious Front Entrance, Lrg Eat-In Kitchen, 2 Bdrms & 2 Bathrooms On Mainflr With W/I Tub & Lrg W/I Shower, W/O To Patio From Sunroom, Fully Finished Bsmt W/ An Extra 2Pc Bath, 3rd Brdm, Lrg Rec Rm & Plenty Of Storage! Attached Garage W/ Access From House.
Extras
Incl: Fridge, Stove, B/I Dw, Washer/Dryer, All Elfs, All Blinds, Furnace (2021), Central A/C, Hwt, Monthly Fee: $809.63 + Taxes $212.30= $1021.93 Incl. Golf, Tennis, 2 Salt Pools, Hottub, Billards, Shuffleboard, Driveway Snow Removal & More
Property Details
Facts for 4 Birch Tree Lane, Clarington
Status
Days on Market: 126
Last Status: Expired
Sold Date: Sep 27, 2022
Closed Date: Sep 29, 2022
Expiry Date: Aug 24, 2022
Sold Price: $710,000
Unavailable Date: Aug 24, 2022
Input Date: May 24, 2022
Prior LSC: Sold
Property
Status: Sale
Property Type: Detached
Style: Bungalow
Size (sq ft): 1500
Age: 16-30
Area: Clarington
Community: Bowmanville
Availability Date: Tba
Inside
Bedrooms: 2
Bedrooms Plus: 1
Bathrooms: 3
Kitchens: 1
Rooms: 12
Den/Family Room: No
Air Conditioning: Central Air
Fireplace: No
Laundry Level: Main
Washrooms: 3
Building
Basement: Finished
Basement 2: Full
Heat Type: Forced Air
Heat Source: Gas
Exterior: Vinyl Siding
Elevator: Y
Water Supply: Municipal
Physically Handicapped-Equipped: Y
Special Designation: Landlease
Other Structures: Garden Shed
Retirement: Y
Parking
Driveway: Pvt Double
Garage Spaces: 1
Garage Type: Attached
Covered Parking Spaces: 2
Total Parking Spaces: 3
Fees
Tax Year: 2021
Tax Legal Description: Lot 942-As Per Land Lease
Taxes: $2,548
Highlights
Feature: Beach
Feature: Golf
Feature: Grnbelt/Conserv
Feature: Level
Feature: Public Transit
Feature: Rec Centre
Land
Cross Street: Bennett/ Hwy 401
Municipality District: Clarington
Fronting On: North
Pool: None
Sewer: Sewers
Lot Irregularities: Corner Lot- As Per La
Acres: < .50
Zoning: Adult Community
Additional Media
- Virtual Tour: https://tours.jeffreygunn.com/2003101?idx=1
Rooms
Room details for 4 Birch Tree Lane, Clarington
| Type | Dimensions | Description |
|---|---|---|
| Kitchen Main | 2.80 x 7.14 | Eat-In Kitchen, Open Concept, Bay Window |
| Foyer Main | 1.40 x 5.00 | Double Closet |
| Library Main | 6.00 x 6.00 | Combined W/Dining, Large Window |
| Dining Main | 6.00 x 6.00 | Combined W/Living |
| 2nd Br Main | 3.00 x 3.30 | Double Closet, Large Window |
| Br Main | 3.80 x 5.00 | 3 Pc Ensuite, Bay Window, W/I Closet |
| Rec Bsmt | 11.90 x 10.40 | 2 Pc Bath, Broadloom, W/I Closet |
| 3rd Br Bsmt | 4.50 x 2.60 | Closet |
| Utility Bsmt | 3.50 x 3.30 | Laundry Sink |
| Pantry Bsmt | 3.00 x 5.90 | |
| Other Bsmt | 2.00 x 2.80 | |
| Sunroom Main | 3.00 x 6.00 | W/O To Patio, Open Concept, Irregular Rm |
| XXXXXXXX | XXX XX, XXXX |
XXXX XXX XXXX |
$XXX,XXX |
| XXX XX, XXXX |
XXXXXX XXX XXXX |
$XXX,XXX | |
| XXXXXXXX | XXX XX, XXXX |
XXXXXXXX XXX XXXX |
|
| XXX XX, XXXX |
XXXXXX XXX XXXX |
$XXX,XXX |
| XXXXXXXX XXXX | XXX XX, XXXX | $710,000 XXX XXXX |
| XXXXXXXX XXXXXX | XXX XX, XXXX | $749,900 XXX XXXX |
| XXXXXXXX XXXXXXXX | XXX XX, XXXX | XXX XXXX |
| XXXXXXXX XXXXXX | XXX XX, XXXX | $819,900 XXX XXXX |

École élémentaire publique L'Héritage
Elementary: PublicChar-Lan Intermediate School
Elementary: PublicSt Peter's School
Elementary: CatholicHoly Trinity Catholic Elementary School
Elementary: CatholicWilliamstown Public School
Elementary: PublicÉcole élémentaire publique Rose des Vents
Elementary: PublicÉcole secondaire publique L'Héritage
Secondary: PublicCharlottenburgh and Lancaster District High School
Secondary: PublicSt Lawrence Secondary School
Secondary: PublicÉcole secondaire catholique La Citadelle
Secondary: CatholicHoly Trinity Catholic Secondary School
Secondary: CatholicCornwall Collegiate and Vocational School
Secondary: Public

