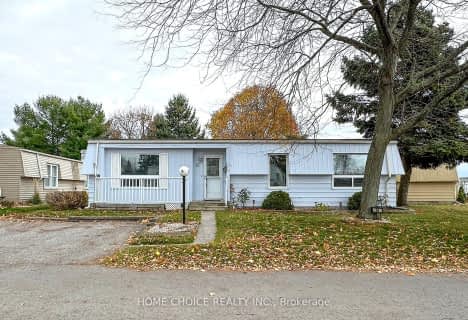Sold on Mar 07, 2017
Note: Property is not currently for sale or for rent.

-
Type: Detached
-
Style: Bungalow
-
Lot Size: 50 x 100 Feet
-
Age: No Data
-
Taxes: $1,366 per year
-
Days on Site: 22 Days
-
Added: Sep 07, 2019 (3 weeks on market)
-
Updated:
-
Last Checked: 3 months ago
-
MLS®#: E3705216
-
Listed By: Keller williams energy real estate, brokerage
Affordable,Spacious Bungalow Awaits You In This Adult(Any Age) Lifestyle Community. Monthly Fee Of $810 Includes: Snow Removal, Water/Sewer, Gated Access To A Serene, Nature Filled Neighborhood, Free Access To A 9 Hole Golf Course, Indoor/Outdoor Pools, Tennis, Gym Facility, Lawn Bowling, Salon, Pharmacy & 100 Of Activities To Choose From. $50,000+ In Upgrades Incl A 21X11Ft Sunroom, Storage Shed, Hardwood Floors, Gas Fireplace, New Roof & Newer Windows.
Extras
Enjoy Your Private Back Yard O/L Green Space & Lake Views From The Porch! Rarely Offered Open Concept Kitchen Overlooking Dining Room.Washer/Dryer, Dish/W, Fridge, Stove.
Property Details
Facts for 4 Driftwood Lane, Clarington
Status
Days on Market: 22
Last Status: Sold
Sold Date: Mar 07, 2017
Closed Date: Apr 10, 2017
Expiry Date: Apr 28, 2017
Sold Price: $330,000
Unavailable Date: Mar 07, 2017
Input Date: Feb 13, 2017
Property
Status: Sale
Property Type: Detached
Style: Bungalow
Area: Clarington
Community: Newcastle
Availability Date: 45/60
Inside
Bedrooms: 2
Bathrooms: 2
Kitchens: 1
Rooms: 7
Den/Family Room: Yes
Air Conditioning: Wall Unit
Fireplace: Yes
Laundry Level: Main
Washrooms: 2
Utilities
Electricity: Yes
Gas: Yes
Cable: Yes
Telephone: Yes
Building
Basement: Crawl Space
Heat Type: Other
Heat Source: Gas
Exterior: Alum Siding
Water Supply: Municipal
Special Designation: Landlease
Retirement: Y
Parking
Driveway: Private
Garage Type: None
Covered Parking Spaces: 2
Fees
Tax Year: 2016
Tax Legal Description: Lot #200-House Only Landlease
Taxes: $1,366
Highlights
Feature: Golf
Feature: Park
Feature: Rec Centre
Land
Cross Street: Bluff Rd & Driftwood
Municipality District: Clarington
Fronting On: East
Pool: Indoor
Sewer: Sewers
Lot Depth: 100 Feet
Lot Frontage: 50 Feet
Lot Irregularities: To Be Confirmed With
Additional Media
- Virtual Tour: http://tours.homesinfocus.ca/698317?a=1
Rooms
Room details for 4 Driftwood Lane, Clarington
| Type | Dimensions | Description |
|---|---|---|
| Kitchen Main | 3.42 x 3.30 | Breakfast Bar, B/I Appliances, O/Looks Dining |
| Dining Main | 3.60 x 4.49 | Hardwood Floor, O/Looks Family, Casement Windows |
| Living Main | 3.25 x 4.92 | Hardwood Floor, Gas Fireplace, Large Window |
| Family Main | 3.63 x 4.06 | Hardwood Floor, Large Window, Ceiling Fan |
| Master Main | 4.62 x 3.55 | Hardwood Floor, 3 Pc Bath, W/I Closet |
| 2nd Br Main | 2.31 x 3.45 | Hardwood Floor, Large Window, Closet |
| Sunroom Main | 3.58 x 6.50 | Ceramic Floor, O/Looks Backyard, Skylight |
| Utility Main | 3.58 x 2.26 | Ceramic Floor |
| XXXXXXXX | XXX XX, XXXX |
XXXX XXX XXXX |
$XXX,XXX |
| XXX XX, XXXX |
XXXXXX XXX XXXX |
$XXX,XXX |
| XXXXXXXX XXXX | XXX XX, XXXX | $330,000 XXX XXXX |
| XXXXXXXX XXXXXX | XXX XX, XXXX | $349,000 XXX XXXX |

The Pines Senior Public School
Elementary: PublicVincent Massey Public School
Elementary: PublicJohn M James School
Elementary: PublicSt. Joseph Catholic Elementary School
Elementary: CatholicSt. Francis of Assisi Catholic Elementary School
Elementary: CatholicNewcastle Public School
Elementary: PublicCentre for Individual Studies
Secondary: PublicClarke High School
Secondary: PublicHoly Trinity Catholic Secondary School
Secondary: CatholicClarington Central Secondary School
Secondary: PublicBowmanville High School
Secondary: PublicSt. Stephen Catholic Secondary School
Secondary: Catholic- 1 bath
- 2 bed
16 The Cove Road, Clarington, Ontario • L1B 1B9 • Newcastle

