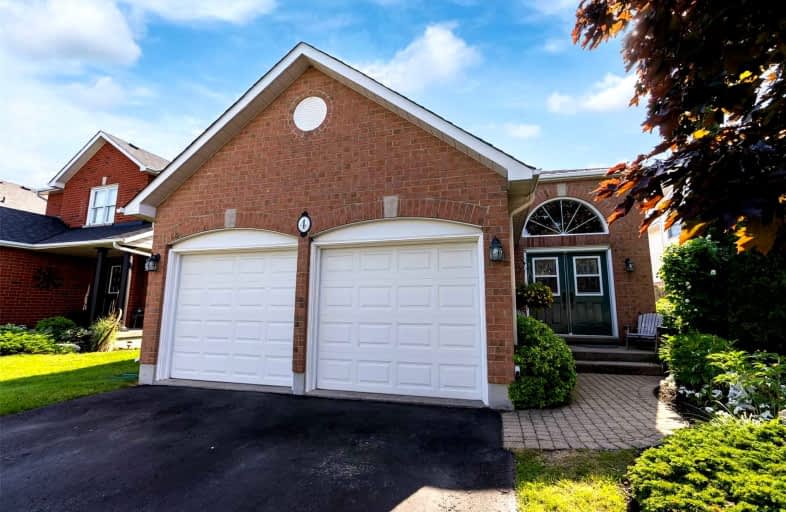Sold on Jul 20, 2022
Note: Property is not currently for sale or for rent.

-
Type: Detached
-
Style: Bungalow-Raised
-
Size: 1100 sqft
-
Lot Size: 48.35 x 108.77 Feet
-
Age: 16-30 years
-
Taxes: $4,684 per year
-
Days on Site: 26 Days
-
Added: Jun 24, 2022 (3 weeks on market)
-
Updated:
-
Last Checked: 2 months ago
-
MLS®#: E5674149
-
Listed By: Right at home realty, brokerage
Move In Ready! Lovingly Maintained 3 + 1 Bedroom Raised Bungalow On Quiet Street.Great Layout With 3 Bedrooms On Main Floor-All With Oak Hardwood,Combo Living/Dining Room Perfect For Gatherings,Primary Bedroom With 3 Pc Ensuite.Eat In Kitchen Has Large Window Overlooking Backyard With Shed And Perennial Gardens.Two Entrances From House Into Garage.Walking Distance To Schools,Shopping.Close To Hwy 418/401. Incl: Shed And Rough In For C/Vac And Bathroom.
Extras
Incl: Elfs,All Ceiling Fans,All Window Coverings,S/S Appliances:Fridge,Stove,Dishwasher,Built In Microwave;Front Loading Lg Washing Machine,Gas Dryer,Gas Hook Up For Bbq Excl: Basement Fridge,Freezer,Bar Fridge,Workbench In Basement
Property Details
Facts for 4 Granary Lane, Clarington
Status
Days on Market: 26
Last Status: Sold
Sold Date: Jul 20, 2022
Closed Date: Aug 31, 2022
Expiry Date: Sep 24, 2022
Sold Price: $780,000
Unavailable Date: Jul 20, 2022
Input Date: Jun 24, 2022
Property
Status: Sale
Property Type: Detached
Style: Bungalow-Raised
Size (sq ft): 1100
Age: 16-30
Area: Clarington
Community: Courtice
Availability Date: Tbd
Inside
Bedrooms: 3
Bedrooms Plus: 1
Bathrooms: 2
Kitchens: 1
Rooms: 5
Den/Family Room: No
Air Conditioning: Central Air
Fireplace: Yes
Laundry Level: Lower
Central Vacuum: N
Washrooms: 2
Utilities
Electricity: Yes
Gas: Yes
Cable: Available
Telephone: Available
Building
Basement: Part Fin
Heat Type: Forced Air
Heat Source: Gas
Exterior: Brick Front
Exterior: Vinyl Siding
Elevator: N
UFFI: No
Energy Certificate: N
Green Verification Status: N
Water Supply: Municipal
Physically Handicapped-Equipped: N
Other Structures: Garden Shed
Retirement: N
Parking
Driveway: Pvt Double
Garage Spaces: 2
Garage Type: Attached
Covered Parking Spaces: 2
Total Parking Spaces: 4
Fees
Tax Year: 2021
Tax Legal Description: Pcl 13-1Sec 40M1755;Lt 13 Pl 40M1755;S/T Lt762372*
Taxes: $4,684
Highlights
Feature: Fenced Yard
Land
Cross Street: Hwy 2 And Trulls Rd
Municipality District: Clarington
Fronting On: West
Parcel Number: 265980070
Pool: None
Sewer: Sewers
Lot Depth: 108.77 Feet
Lot Frontage: 48.35 Feet
Lot Irregularities: Irregular
Zoning: R2
Additional Media
- Virtual Tour: https://www.castlerealestatemarketing.com/4granarylane
Rooms
Room details for 4 Granary Lane, Clarington
| Type | Dimensions | Description |
|---|---|---|
| Prim Bdrm Main | 3.48 x 4.72 | 3 Pc Ensuite, Double Closet, Hardwood Floor |
| 2nd Br Main | 3.07 x 2.82 | Ceiling Fan, Hardwood Floor |
| 3rd Br Main | 3.73 x 2.92 | Hardwood Floor |
| 4th Br Bsmt | 2.21 x 3.86 | Ceiling Fan |
| Kitchen Main | 3.48 x 5.05 | Eat-In Kitchen, Ceramic Back Splash, Hardwood Floor |
| Living Main | 3.88 x 6.35 | Combined W/Dining, Hardwood Floor |
| XXXXXXXX | XXX XX, XXXX |
XXXX XXX XXXX |
$XXX,XXX |
| XXX XX, XXXX |
XXXXXX XXX XXXX |
$XXX,XXX |
| XXXXXXXX XXXX | XXX XX, XXXX | $780,000 XXX XXXX |
| XXXXXXXX XXXXXX | XXX XX, XXXX | $850,000 XXX XXXX |

École élémentaire catholique Curé-Labrosse
Elementary: CatholicÉcole élémentaire publique Le Sommet
Elementary: PublicÉcole élémentaire publique Nouvel Horizon
Elementary: PublicÉcole élémentaire catholique de l'Ange-Gardien
Elementary: CatholicWilliamstown Public School
Elementary: PublicÉcole élémentaire catholique Paul VI
Elementary: CatholicÉcole secondaire catholique Le Relais
Secondary: CatholicCharlottenburgh and Lancaster District High School
Secondary: PublicÉcole secondaire publique Le Sommet
Secondary: PublicGlengarry District High School
Secondary: PublicVankleek Hill Collegiate Institute
Secondary: PublicÉcole secondaire catholique régionale de Hawkesbury
Secondary: Catholic

